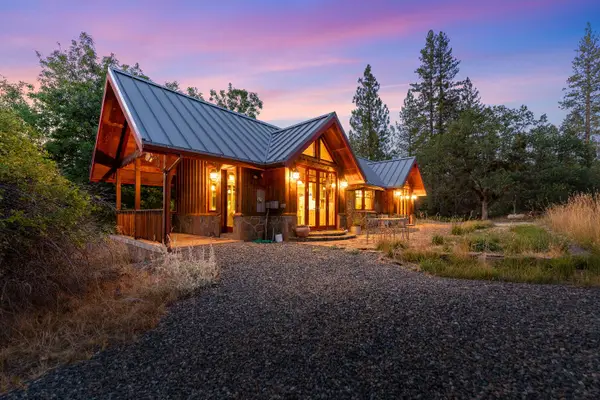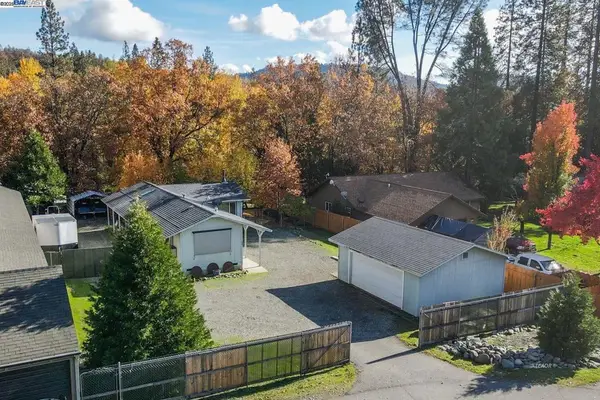36 Taylor, Weaverville, CA 96093
Local realty services provided by:ERA Carlile Realty Group
36 Taylor,Weaverville, CA 96093
$299,500
- 2 Beds
- 1 Baths
- 1,128 sq. ft.
- Single family
- Active
Listed by: william johnson
Office: william johnson
MLS#:225112793
Source:MFMLS
Price summary
- Price:$299,500
- Price per sq. ft.:$265.51
About this home
Charming Downtown Weaverville Cottage with Gardens & Detached Studio Welcome to 36 Taylor Street, a delightful 2-bedroom, 1.5-bath home tucked just blocks from historic downtown Weaverville and close to the hospital, shopping, and schools. This well-maintained ranch-style cottage (approx. 1,290 sq. ft. on a 6,970 sq. ft. lot) offers a warm, inviting feel with thoughtful upgrades, beautiful gardens, and bonus spaces for creative living. Step inside to find a cozy interior with wood and tile flooring, dual-pane windows, and an updated kitchen and bathroom remodel within the last 10 years. The home includes central heating, a pellet/wood stove option, and an easy-flow floor plan. Outside, discover a lush fenced yard filled with flowers, grapevines, and mature landscaping, creating a private retreat right in town. A detached she shed''/craft room is perfect for hobbies, art, or quiet office space. Stone pathways wind through colorful perennial gardens, making this property as much about lifestyle as it is about home. Near hiking, fishing, and Trinity Lake recreation Move-in ready and waiting for someone to enjoy its blend of convenience, comfort, and cottage charm.
Contact an agent
Home facts
- Year built:1950
- Listing ID #:225112793
- Added:167 day(s) ago
- Updated:February 10, 2026 at 04:06 PM
Rooms and interior
- Bedrooms:2
- Total bathrooms:1
- Full bathrooms:1
- Living area:1,128 sq. ft.
Heating and cooling
- Cooling:Ceiling Fan(s), Central
- Heating:Central, Wood Stove
Structure and exterior
- Roof:Composition Shingle, Shingle
- Year built:1950
- Building area:1,128 sq. ft.
- Lot area:0.16 Acres
Utilities
- Sewer:Public Sewer
Finances and disclosures
- Price:$299,500
- Price per sq. ft.:$265.51
New listings near 36 Taylor
 $849,000Active4 beds 3 baths3,332 sq. ft.
$849,000Active4 beds 3 baths3,332 sq. ft.125 Old Orchard, Weaverville, CA 96093
MLS# 226000613Listed by: EXP REALTY OF NORTHERN CALIFORNIA, INC. $225,000Active2 beds 1 baths1,082 sq. ft.
$225,000Active2 beds 1 baths1,082 sq. ft.56 Horseshoe Ln., Weaverville, CA 96093
MLS# 41117659Listed by: BIG VALLEY PROPERTIES $324,000Active1 beds 3 baths1,600 sq. ft.
$324,000Active1 beds 3 baths1,600 sq. ft.493 Main St., Weaverville, CA 96093
MLS# 41113062Listed by: BIG VALLEY PROPERTIES $305,000Active3 beds 2 baths1,560 sq. ft.
$305,000Active3 beds 2 baths1,560 sq. ft.395 Masonic Ln, Weaverville, CA 96093
MLS# 41111646Listed by: BIG VALLEY PROPERTIES $299,000Active1 beds 1 baths300 sq. ft.
$299,000Active1 beds 1 baths300 sq. ft.1081 1081 Main St., Weaverville, CA 96093
MLS# 41109513Listed by: BIG VALLEY PROPERTIES $459,000Active3 beds 2 baths1,700 sq. ft.
$459,000Active3 beds 2 baths1,700 sq. ft.220 Fairway Drive, Weaverville, CA 96093
MLS# 41119557Listed by: BIG VALLEY PROPERTIES $159,500Active2 beds 2 baths800 sq. ft.
$159,500Active2 beds 2 baths800 sq. ft.60 Mulligan St., Weaverville, CA 96093
MLS# 41114111Listed by: BIG VALLEY PROPERTIES $485,000Active3 beds 1 baths1,706 sq. ft.
$485,000Active3 beds 1 baths1,706 sq. ft.4298 Little Browns Creek Rd, Weaverville, CA 96093
MLS# 41118941Listed by: BIG VALLEY PROPERTIES $355,000Pending4 beds 2 baths1,863 sq. ft.
$355,000Pending4 beds 2 baths1,863 sq. ft.Address Withheld By Seller, Weaverville, CA 96093
MLS# ML81439987Listed by: BIG VALLEY PROPERTIES

