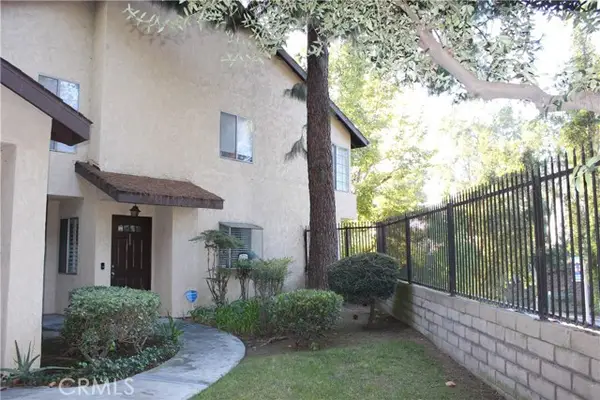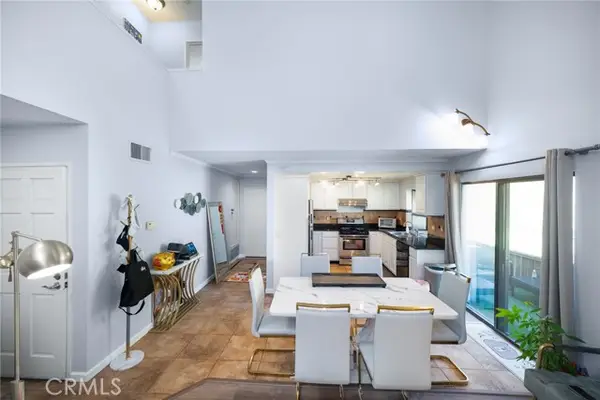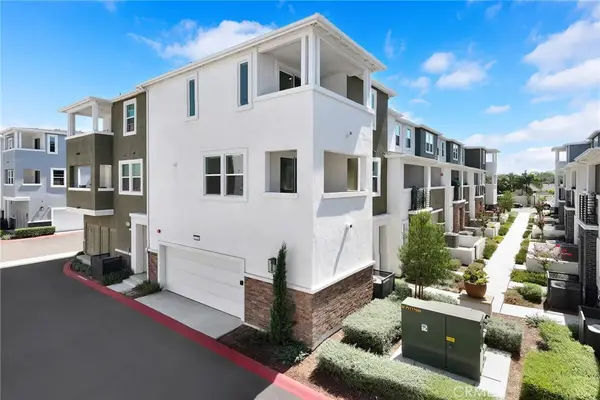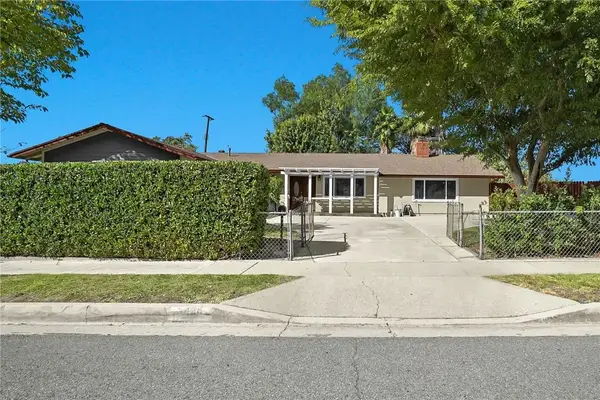1736 Cayton Loop West, West Covina, CA 91790
Local realty services provided by:ERA North Orange County Real Estate
1736 Cayton Loop West,West Covina, CA 91790
$750,000
- 2 Beds
- 3 Baths
- 1,216 sq. ft.
- Single family
- Active
Listed by:natalia chandra
Office:rear view mirror holdings inc.
MLS#:P1-23632
Source:San Diego MLS via CRMLS
Price summary
- Price:$750,000
- Price per sq. ft.:$616.78
- Monthly HOA dues:$187
About this home
Bright & Modern Corner Townhome - West Covina Welcome to West Cameron - a 3-story CORNER UNIT bursting with natural light and thoughtful upgrades.2 Beds | 2.5 Baths | 2 BalconiesGourmet kitchen & open living space - perfect for entertainingCustom Zebra shades for elegance and light controlEnergy-efficient: Solar with production & consumption monitoring from your phone, smart dual-zone thermostat, tankless water heater, LED lightingSmart tech: Washer/dryer, garage door opener with built-in camera, super-fast fiber-optic internetBuilt-in 220V 30amp EV charger for your electric vehicleFire sprinkler system throughout the community for enhanced safety2-car side-by-side garage. Prime location near West Covina Mall, I-10 & I-605 - quick access to Los Angeles and beyond. Merced Medical Square, Sunset Psychiatric Medical Center, Emanate Health Family Birth, Queen of Valley Emergency Center, and Kaiser Permanente Medical offices are all within 1 mile.Move-in ready, designed for today's modern lifestyle. Schedule your private showing today!
Contact an agent
Home facts
- Year built:2023
- Listing ID #:P1-23632
- Added:54 day(s) ago
- Updated:October 02, 2025 at 02:09 PM
Rooms and interior
- Bedrooms:2
- Total bathrooms:3
- Full bathrooms:2
- Half bathrooms:1
- Living area:1,216 sq. ft.
Heating and cooling
- Cooling:Energy Star
- Heating:Energy Star
Structure and exterior
- Roof:Shingle
- Year built:2023
- Building area:1,216 sq. ft.
Utilities
- Water:Public, Water Connected
- Sewer:Public Sewer
Finances and disclosures
- Price:$750,000
- Price per sq. ft.:$616.78
New listings near 1736 Cayton Loop West
- New
 $630,000Active2 beds 2 baths1,325 sq. ft.
$630,000Active2 beds 2 baths1,325 sq. ft.2600 Paseo Olivas, West Covina, CA 91792
MLS# CV25230555Listed by: CENTURY 21 MASTERS - New
 $1,035,000Active4 beds 3 baths2,131 sq. ft.
$1,035,000Active4 beds 3 baths2,131 sq. ft.3418 Peggy Court, West Covina, CA 91792
MLS# IG25229296Listed by: TNG REAL ESTATE CONSULTANTS - New
 $600,000Active3 beds 3 baths1,545 sq. ft.
$600,000Active3 beds 3 baths1,545 sq. ft.3659 Agate Way, West Covina, CA 91792
MLS# WS25229890Listed by: REAL BROKERAGE TECHNOLOGIES - New
 $600,000Active3 beds 3 baths1,545 sq. ft.
$600,000Active3 beds 3 baths1,545 sq. ft.3659 Agate Way, West Covina, CA 91792
MLS# WS25229890Listed by: REAL BROKERAGE TECHNOLOGIES - New
 $649,000Active2 beds 3 baths1,198 sq. ft.
$649,000Active2 beds 3 baths1,198 sq. ft.3616 Whittlers, West Covina, CA 91792
MLS# TR25229969Listed by: BERKSHIRE HATHAWAY HOMESERVICES CALIFORNIA PROPERTIES - New
 $649,000Active2 beds 3 baths1,198 sq. ft.
$649,000Active2 beds 3 baths1,198 sq. ft.3616 Whittlers, West Covina, CA 91792
MLS# TR25229969Listed by: BERKSHIRE HATHAWAY HOMESERVICES CALIFORNIA PROPERTIES - New
 $669,900Active2 beds 3 baths1,217 sq. ft.
$669,900Active2 beds 3 baths1,217 sq. ft.1626 Cayton Loop, West Covina, CA 91790
MLS# TR25188705Listed by: PACIFIC STERLING REALTY - Open Sat, 1:30 to 4:30pmNew
 $669,900Active2 beds 3 baths1,217 sq. ft.
$669,900Active2 beds 3 baths1,217 sq. ft.1626 Cayton Loop, West Covina, CA 91790
MLS# TR25188705Listed by: PACIFIC STERLING REALTY - Open Sat, 1:30 to 4:30pmNew
 $669,900Active2 beds 3 baths1,217 sq. ft.
$669,900Active2 beds 3 baths1,217 sq. ft.1626 Cayton Loop, West Covina, CA 91790
MLS# TR25188705Listed by: PACIFIC STERLING REALTY - New
 $1,099,000Active5 beds 4 baths2,582 sq. ft.
$1,099,000Active5 beds 4 baths2,582 sq. ft.3449 E Calle Baja Drive, West Covina, CA 91792
MLS# WS25228269Listed by: PARTNER REAL ESTATE
