920 S Spring Meadow Drive, West Covina, CA 91791
Local realty services provided by:ERA North Orange County Real Estate
920 S Spring Meadow Drive,West Covina, CA 91791
$1,850,000
- 4 Beds
- 2 Baths
- - sq. ft.
- Single family
- Sold
Listed by: jenny xu
Office: re/max masters realty
MLS#:CV25243642
Source:San Diego MLS via CRMLS
Sorry, we are unable to map this address
Price summary
- Price:$1,850,000
About this home
ONE OF A KIND!!! This amazing Property is located in a Cul-De-Sac on a 1.638 acres ALL FLAT LOT with endless possibilities. It has private long driveway and the backyard opens directly onto the golf course, offering unobstructed views of the lush fairways and serene landscape. It features 4 bedrooms, 2 bathrooms and 2 car attached garage. Very open floor plan with large windows and sliding doors that allows the natural light flows into the house. Large living room with fireplace. The bright family room is connected to the dining room, making it perfect for entertaining. The huge backyard features an oversized pool with a breathtaking views of the golf course and room for TENNIS COURT or ADU and much more. This property is ideally located next to South Hills golf course/country club and close to shopping centers and parks. Award winning school district. This property need of TLC, it is zoned for horses and maybe eligible for subdivision. Excellent opportunity to build your dream home! This location that cannot be duplicated, for the visionary, the collector, the one. Don't miss your chance to claim this exceptional property! The property was appraised at 2.4 million.
Contact an agent
Home facts
- Year built:1947
- Listing ID #:CV25243642
- Added:71 day(s) ago
- Updated:January 01, 2026 at 09:32 PM
Rooms and interior
- Bedrooms:4
- Total bathrooms:2
- Full bathrooms:2
Heating and cooling
- Cooling:Wall/Window
- Heating:Fireplace
Structure and exterior
- Roof:Tile/Clay
- Year built:1947
Utilities
- Water:Public
- Sewer:Public Sewer
Finances and disclosures
- Price:$1,850,000
New listings near 920 S Spring Meadow Drive
- Open Fri, 12 to 2pmNew
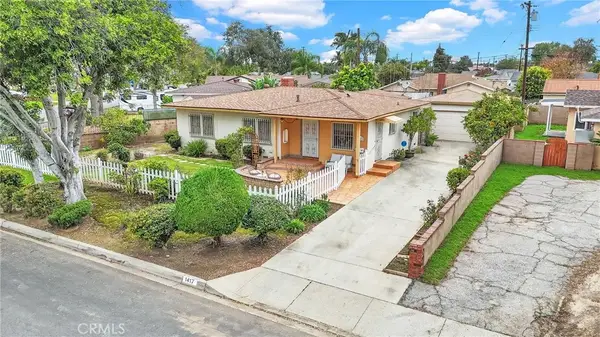 $788,000Active3 beds 2 baths1,552 sq. ft.
$788,000Active3 beds 2 baths1,552 sq. ft.1417 S Bromley, West Covina, CA 91790
MLS# CV25282407Listed by: ROYAL HOMES & LOANS - Open Sat, 12 to 3pmNew
 $149,000Active3 beds 2 baths1,440 sq. ft.
$149,000Active3 beds 2 baths1,440 sq. ft.3033 Valley #80, West Covina, CA 91792
MLS# PW25279896Listed by: SYNERGY REAL ESTATE - New
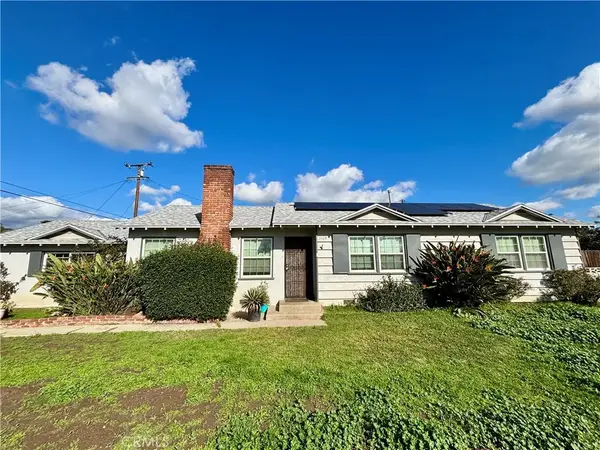 $750,000Active3 beds 2 baths1,544 sq. ft.
$750,000Active3 beds 2 baths1,544 sq. ft.2109 W Merced, West Covina, CA 91790
MLS# HD25281106Listed by: KELLER WILLIAMS HIGH DESERT - Open Sat, 2 to 4pmNew
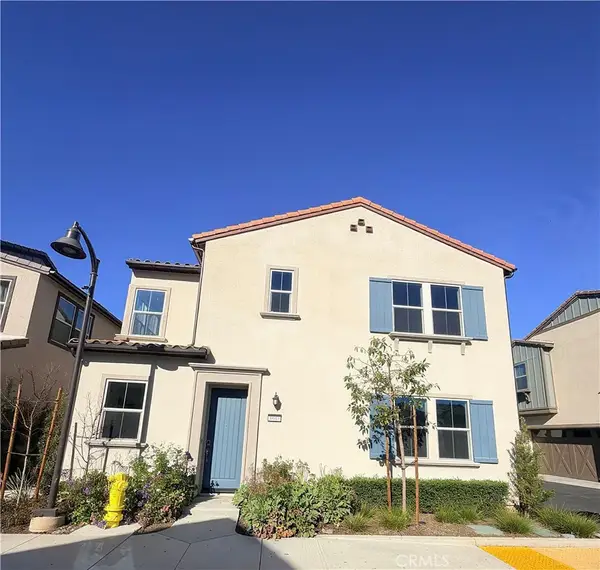 $920,000Active4 beds 3 baths1,826 sq. ft.
$920,000Active4 beds 3 baths1,826 sq. ft.1643 Rosewell, West Covina, CA 91791
MLS# WS25281661Listed by: RE/MAX PREMIER/ARCADIA - New
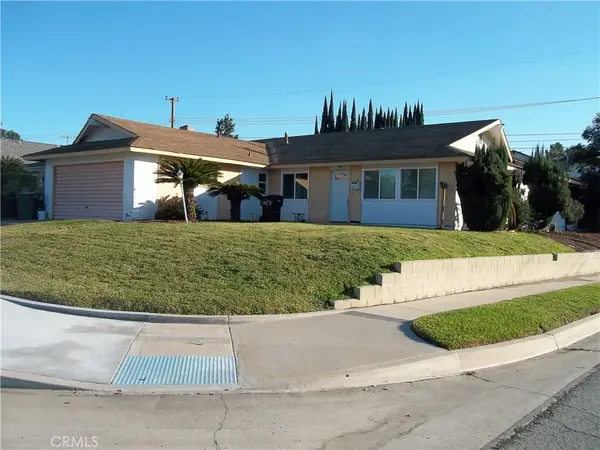 $999,888Active4 beds 2 baths1,776 sq. ft.
$999,888Active4 beds 2 baths1,776 sq. ft.3300 E Millridge Drive, West Covina, CA 91792
MLS# CV25281506Listed by: EXCELLENCE RE ELITE PROPERTIES - New
 $624,950Active3 beds 2 baths1,176 sq. ft.
$624,950Active3 beds 2 baths1,176 sq. ft.1903 S Summerplace #15, West Covina, CA 91792
MLS# CV25281176Listed by: CAROUSEL REALTY - New
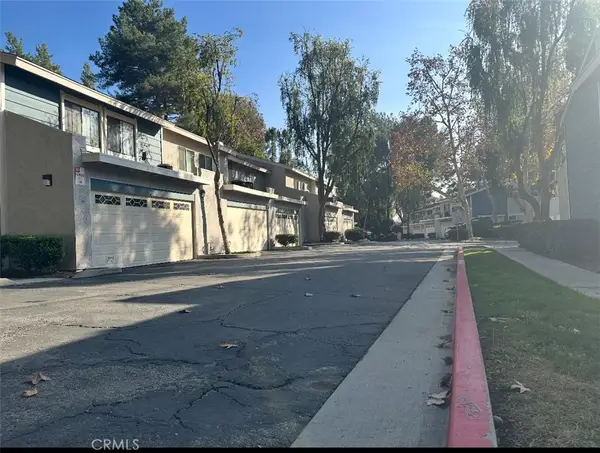 $599,000Active3 beds 3 baths1,269 sq. ft.
$599,000Active3 beds 3 baths1,269 sq. ft.3865 Sycamore, West Covina, CA 91792
MLS# RS25280779Listed by: C-21 CLASSIC ESTATES - New
 $649,000Active3 beds 3 baths1,703 sq. ft.
$649,000Active3 beds 3 baths1,703 sq. ft.2211 Calle Jalapa #109, West Covina, CA 91792
MLS# PTP2509275Listed by: COLDWELL BANKER WEST - New
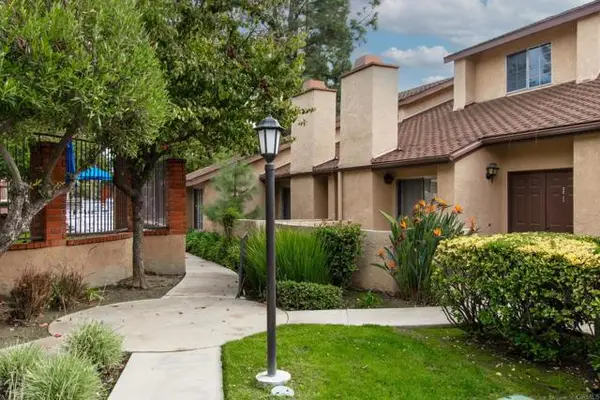 $649,000Active3 beds 3 baths1,703 sq. ft.
$649,000Active3 beds 3 baths1,703 sq. ft.2211 Calle Jalapa #109, West Covina, CA 91792
MLS# PTP2509275Listed by: COLDWELL BANKER WEST 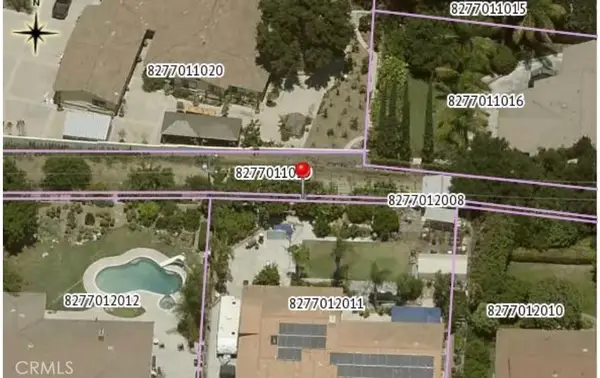 $7,500Pending0.03 Acres
$7,500Pending0.03 Acres0 Grand Ave, West Covina, CA 91791
MLS# WS25278971Listed by: EXP REALTY OF CALIFORNIA INC
