6941 Scarborough Peak Drive, West Hills, CA 91307
Local realty services provided by:Nelson Shelton Real Estate ERA Powered
6941 Scarborough Peak Drive,West Hills, CA 91307
$1,149,000
- 3 Beds
- 2 Baths
- 1,600 sq. ft.
- Single family
- Pending
Listed by:katherine berlyn
Office:coldwell banker realty
MLS#:25549419
Source:CRMLS
Price summary
- Price:$1,149,000
- Price per sq. ft.:$718.13
About this home
Welcome to this beautiful single level home in highly desired West Hills perched on just over a quarter acre of land. This charming home has a freshly painted exterior and offers a spacious front and back yard. Enter into an open living space with a dazzling chef's kitchen remodeled just a couple of years ago. Featuring quartz counters and eat-in bar, Thermador double ovens and refrigerator, and Decor stove and dishwasher plus tons of storage. The dining area and living room are anchored by the fireplace and look out through sliding glass to an Entertainer's garden with plumbed in BBQ. Dine on the patio under the pergola with views of mature trees including fig, lemon, and pomegranate. Enjoy a spacious flat area or adventure up the steps to a unique seating area with cabana. Retreat to the primary bedroom overlooking the garden with double closets. Additionally there are two guest bedrooms. Upgrades include newer A/C and furnace, vinyl floors, dual-paned windows, plantation shutters throughout, LED recessed lighting, and ceiling fans in each room. Laundry is inside. Attached two car garage plus paver driveway parking. Located in an unbeatable West Hills location close to parks, trails, shopping, dining, excellent schools, and West Hills Hospital. Make this turnkey property your new dream home!
Contact an agent
Home facts
- Year built:1962
- Listing ID #:25549419
- Added:118 day(s) ago
- Updated:September 26, 2025 at 07:31 AM
Rooms and interior
- Bedrooms:3
- Total bathrooms:2
- Full bathrooms:2
- Living area:1,600 sq. ft.
Heating and cooling
- Cooling:Central Air
- Heating:Central
Structure and exterior
- Year built:1962
- Building area:1,600 sq. ft.
- Lot area:0.27 Acres
Finances and disclosures
- Price:$1,149,000
- Price per sq. ft.:$718.13
New listings near 6941 Scarborough Peak Drive
- Open Sat, 1 to 4pmNew
 $949,000Active3 beds 2 baths1,358 sq. ft.
$949,000Active3 beds 2 baths1,358 sq. ft.22906 Lanark Street, West Hills, CA 91304
MLS# SR25230574Listed by: RODEO REALTY - New
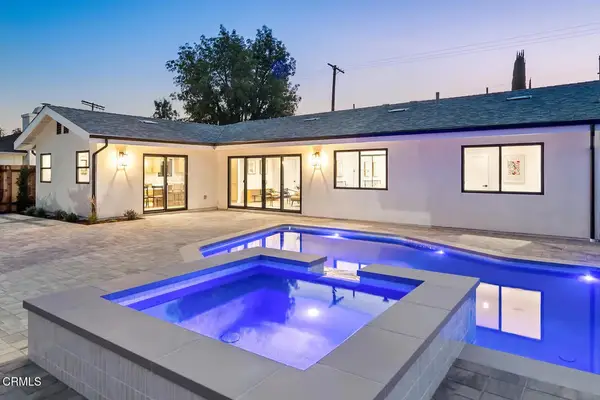 $1,489,000Active4 beds 3 baths1,768 sq. ft.
$1,489,000Active4 beds 3 baths1,768 sq. ft.7932 Woodlake Avenue, West Hills, CA 91304
MLS# V1-32627Listed by: AMERICAN DREAM REALTY - New
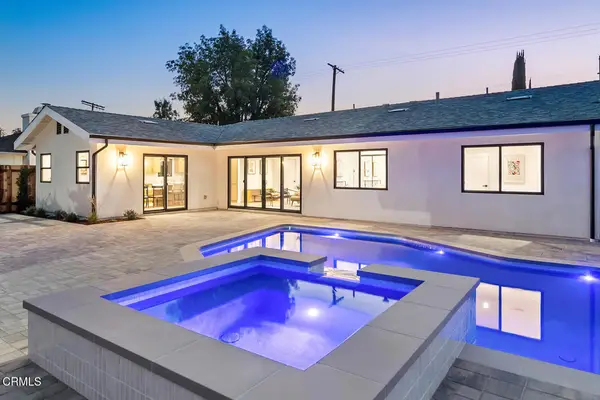 $1,489,000Active4 beds 3 baths1,768 sq. ft.
$1,489,000Active4 beds 3 baths1,768 sq. ft.7932 Woodlake Avenue, West Hills, CA 91304
MLS# V1-32627Listed by: AMERICAN DREAM REALTY - New
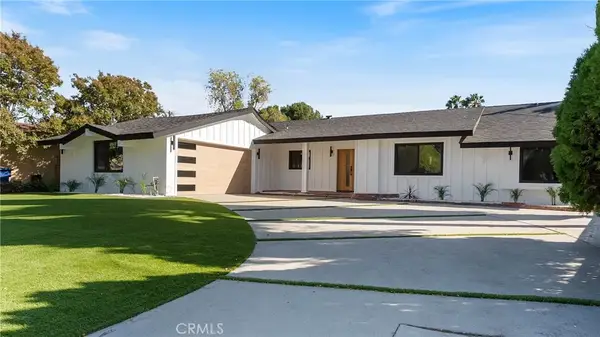 $1,333,333Active4 beds 2 baths2,237 sq. ft.
$1,333,333Active4 beds 2 baths2,237 sq. ft.22022 Bryant Street, West Hills, CA 91304
MLS# SR25226265Listed by: QUEZADA REALTY INC. - New
 $1,529,000Active4 beds 3 baths2,347 sq. ft.
$1,529,000Active4 beds 3 baths2,347 sq. ft.24632 Stagg Street, West Hills, CA 91304
MLS# SR25225708Listed by: BERKSHIRE HATHAWAY HOMESERVICES CALIFORNIA PROPERTIES - New
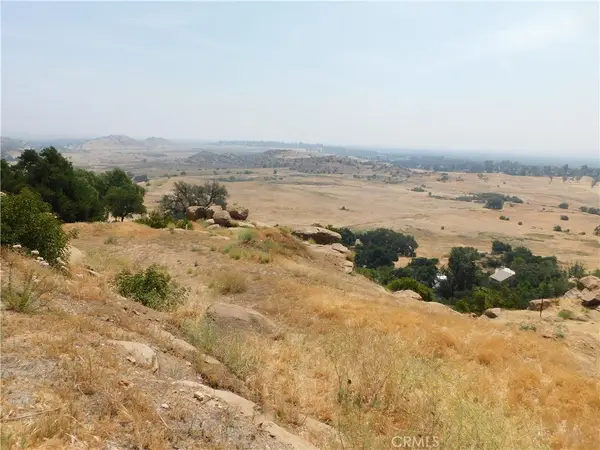 $320,000Active0.48 Acres
$320,000Active0.48 Acres8744 Azul Drive, West Hills, CA 91304
MLS# SR25224426Listed by: PINNACLE ESTATE PROPERTIES, INC. - New
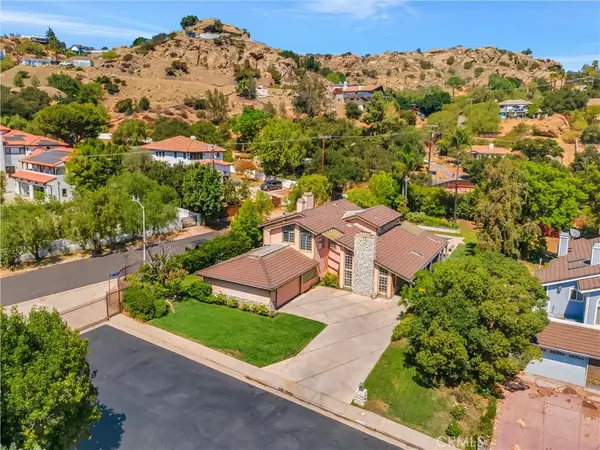 $1,649,000Active4 beds 4 baths4,122 sq. ft.
$1,649,000Active4 beds 4 baths4,122 sq. ft.23961 Eagle Mountain Street, West Hills, CA 91304
MLS# SR25179867Listed by: RODEO REALTY - Open Sun, 1 to 4pmNew
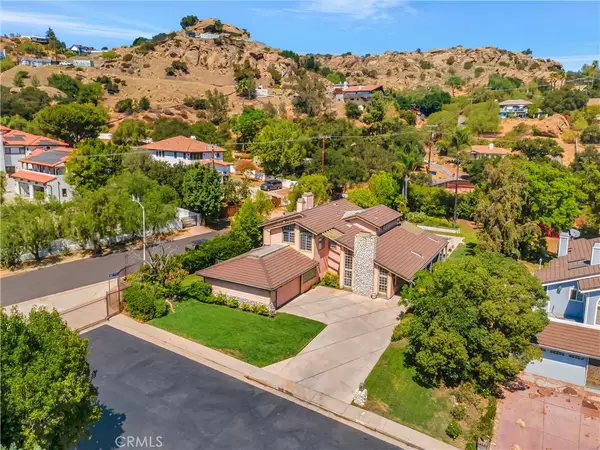 $1,649,000Active4 beds 4 baths4,122 sq. ft.
$1,649,000Active4 beds 4 baths4,122 sq. ft.23961 Eagle Mountain Street, West Hills, CA 91304
MLS# SR25179867Listed by: RODEO REALTY 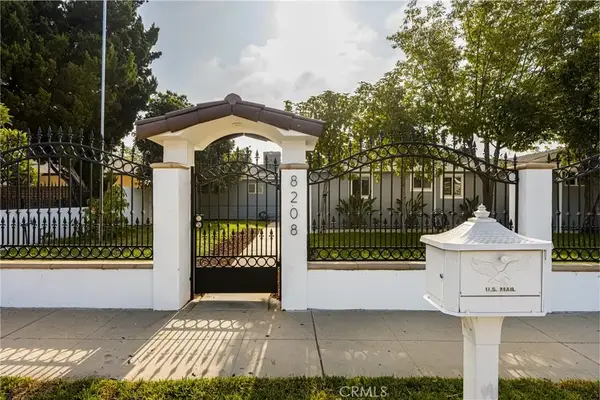 $999,900Pending6 beds 5 baths2,280 sq. ft.
$999,900Pending6 beds 5 baths2,280 sq. ft.8208 Fallbrook Avenue, West Hills, CA 91304
MLS# PW25186084Listed by: DIANA FITZPATRICK, BROKER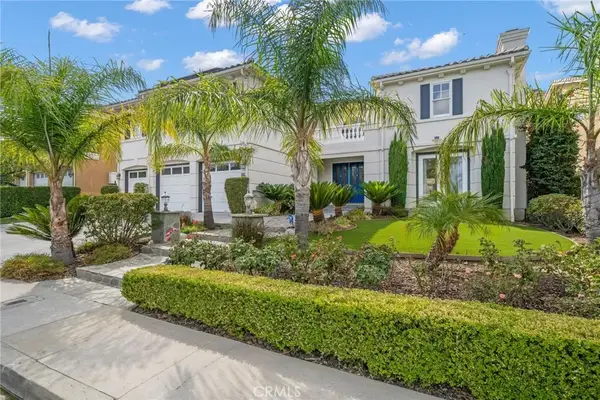 $1,999,999Active5 beds 6 baths4,989 sq. ft.
$1,999,999Active5 beds 6 baths4,989 sq. ft.7607 Carmenita Lane, West Hills, CA 91304
MLS# SR25194107Listed by: THEAGENTS
