7044 Scarborough Peak Drive, West Hills, CA 91307
Local realty services provided by:ERA North Orange County Real Estate
7044 Scarborough Peak Drive,West Hills, CA 91307
$1,149,000
- 3 Beds
- 2 Baths
- 1,943 sq. ft.
- Single family
- Pending
Listed by: kara katz, michael katz
Office: compass
MLS#:SR24061609
Source:San Diego MLS via CRMLS
Price summary
- Price:$1,149,000
- Price per sq. ft.:$591.35
About this home
Welcome to this charming 3-bedroom, 2-bathroom single family home with paid off solar and an amazing backyard! New front yard landscaping greets you into this beautiful home boasting stained, bamboo floors and modern amenities. Upon entering through the brand-new front door, you're greeted by a spacious living area adorned with abundance of natural light creating an inviting atmosphere for relaxation and entertainment. The well-appointed kitchen features sleek countertops, ample modern cabinetry, stainless steel appliances including new dishwasher, new refrigerator and a double pantry system. The primary bedroom serves as a tranquil retreat, complete with an ensuite bathroom for added privacy and convenience. Two additional bedrooms provide versatility for guests, a home office or much more. Additionally, this home offers two bathrooms with modern, sleek fixtures and materials. Step outside to discover the backyard oasis, where you'll find a newly painted above-ground hot tub with a brand new cover, great for unwinding after a long day. The freshly painted, covered patio area offers a shaded space for outdoor gatherings with newly installed lights, fans, and shade awning. Perfect for overlooking the updated lush backyard landscaping and fruit trees. All exterior landscaping is supported by newer water drip system with smart controller. Additional upgrades include newer shingle roof, upgraded sewer line, and newer tank water heater. Conveniently located in West Hills, residents enjoy proximity to parks, shopping centers, dining options, and top-rated schools, ensuring a cove
Contact an agent
Home facts
- Year built:1964
- Listing ID #:SR24061609
- Added:588 day(s) ago
- Updated:January 09, 2026 at 08:32 AM
Rooms and interior
- Bedrooms:3
- Total bathrooms:2
- Full bathrooms:2
- Living area:1,943 sq. ft.
Heating and cooling
- Cooling:Central Forced Air
- Heating:Forced Air Unit
Structure and exterior
- Year built:1964
- Building area:1,943 sq. ft.
Utilities
- Water:Public
- Sewer:Public Sewer
Finances and disclosures
- Price:$1,149,000
- Price per sq. ft.:$591.35
New listings near 7044 Scarborough Peak Drive
- Open Sun, 1 to 4pmNew
 $1,199,000Active5 beds 3 baths2,401 sq. ft.
$1,199,000Active5 beds 3 baths2,401 sq. ft.23352 Burton, West Hills, CA 91304
MLS# SR26004231Listed by: EQUITY UNION - Open Sun, 1 to 4pmNew
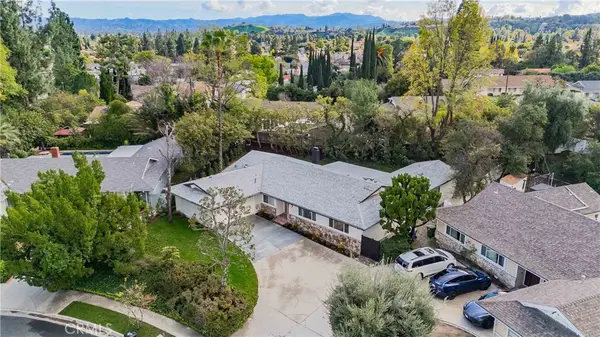 $1,199,000Active5 beds 3 baths2,401 sq. ft.
$1,199,000Active5 beds 3 baths2,401 sq. ft.23352 Burton, West Hills, CA 91304
MLS# SR26004231Listed by: EQUITY UNION - Open Sat, 1 to 4pmNew
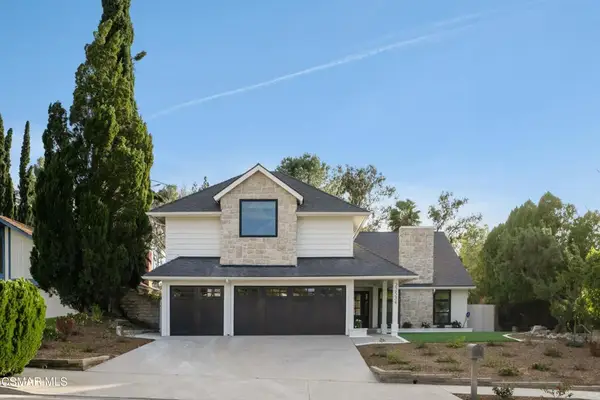 $1,799,000Active4 beds 4 baths2,712 sq. ft.
$1,799,000Active4 beds 4 baths2,712 sq. ft.22534 Malden Street, West Hills, CA 91304
MLS# 226000037Listed by: THE ONE LUXURY PROPERTIES - Open Sun, 1 to 4pmNew
 $1,779,000Active5 beds 6 baths4,050 sq. ft.
$1,779,000Active5 beds 6 baths4,050 sq. ft.8273 N Clear Sky, West Hills, CA 91304
MLS# SR25275927Listed by: COMPASS 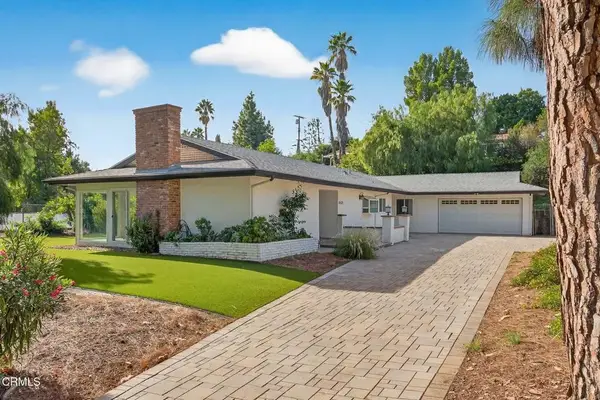 $1,029,000Active4 beds 2 baths2,128 sq. ft.
$1,029,000Active4 beds 2 baths2,128 sq. ft.8521 Rudnick Avenue, West Hills, CA 91304
MLS# V1-33859Listed by: REALTY ONE GROUP SUMMIT- Open Sat, 12 to 4pm
 $998,000Active3 beds 2 baths1,600 sq. ft.
$998,000Active3 beds 2 baths1,600 sq. ft.7710 Shoup, West Hills, CA 91304
MLS# SR25279134Listed by: ELEVATE REAL ESTATE - Open Sat, 1 to 4pm
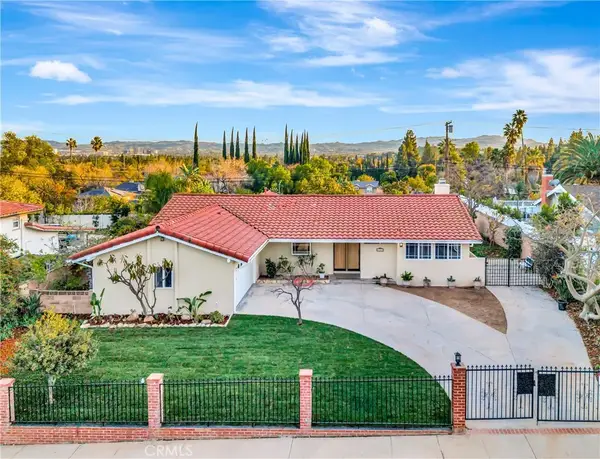 $1,385,000Active4 beds 3 baths2,445 sq. ft.
$1,385,000Active4 beds 3 baths2,445 sq. ft.23248 Community Street, West Hills, CA 91304
MLS# SR25277772Listed by: EQUITY UNION  $999,999Pending4 beds 2 baths2,031 sq. ft.
$999,999Pending4 beds 2 baths2,031 sq. ft.22022 Malden Street, West Hills, CA 91304
MLS# SR25278136Listed by: PARK REGENCY REALTY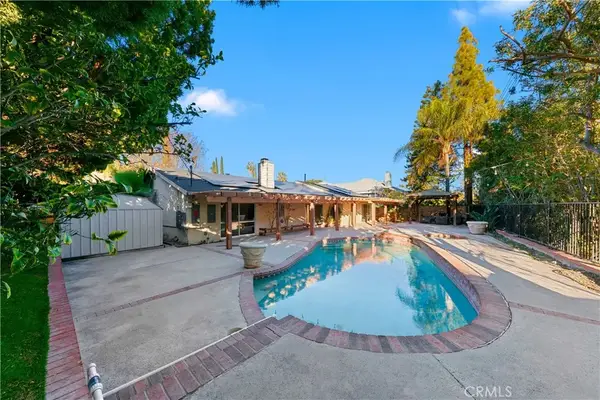 $999,000Active3 beds 2 baths1,964 sq. ft.
$999,000Active3 beds 2 baths1,964 sq. ft.22046 Parthenia Street, West Hills, CA 91304
MLS# SR25277732Listed by: THE AGENCY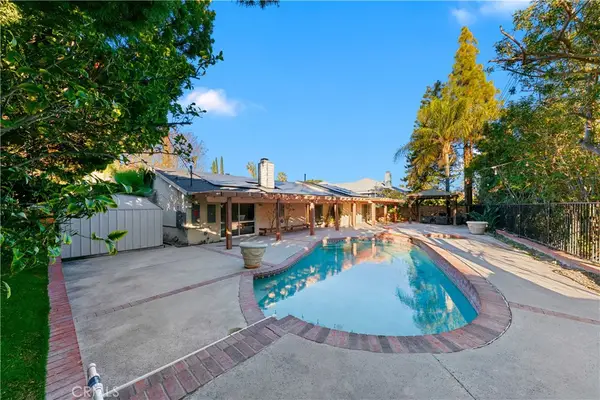 $999,000Active3 beds 2 baths1,964 sq. ft.
$999,000Active3 beds 2 baths1,964 sq. ft.22046 Parthenia Street, West Hills, CA 91304
MLS# SR25277732Listed by: THE AGENCY
