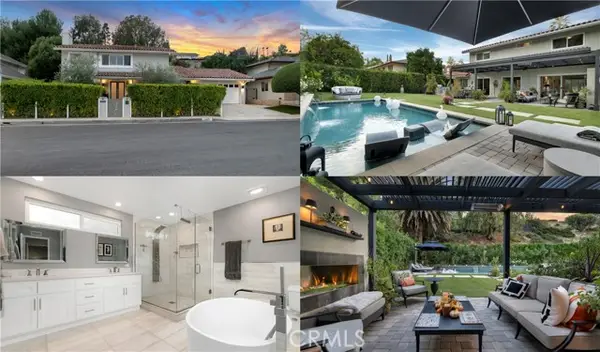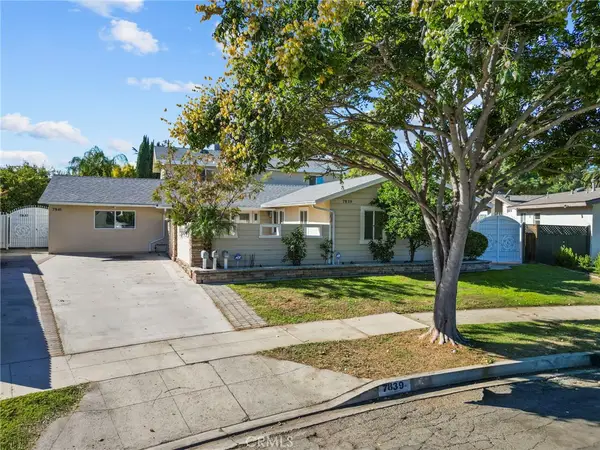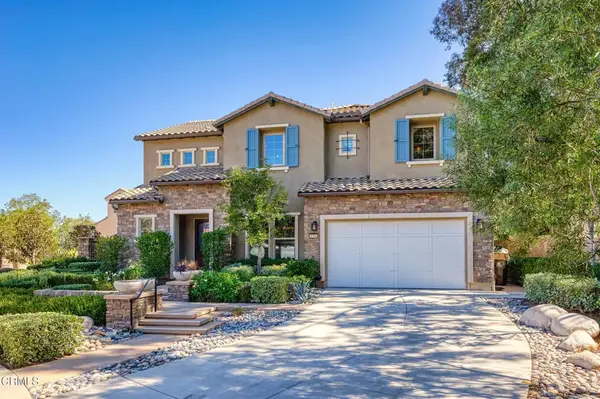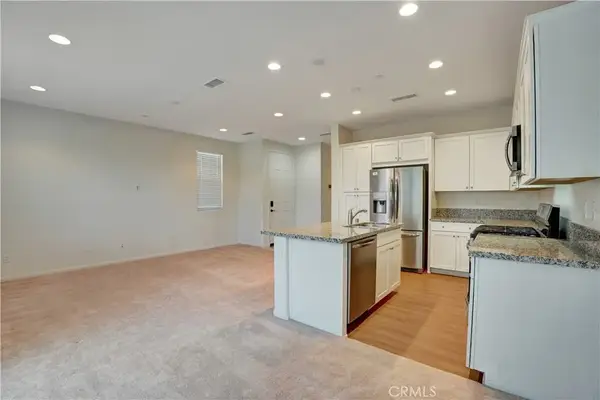7152 Pomelo Drive, West Hills, CA 91307
Local realty services provided by:ERA Excel Realty
7152 Pomelo Drive,West Hills, CA 91307
$1,249,000
- 3 Beds
- 3 Baths
- 2,175 sq. ft.
- Single family
- Active
Listed by: alicia anderson, adrian wright
Office: compass
MLS#:25546721
Source:CRMLS
Price summary
- Price:$1,249,000
- Price per sq. ft.:$574.25
About this home
Sunny Garden Escape. Surrounded by greenery, fragrant rose bushes and mature fruit trees, your lush garden hideaway awaits on a quiet street in West Hills. Elegant finishes start with the driveway pavers and continue throughout this bright and cheery home. The custom double-door entry leads to thoughtful upgrades and a generous flow. The spacious kitchen with granite counters, stainless steel appliances and massive center island is ready to serve a sizable feast or an intimate dinner. Walls of cabinets store everything you need to welcome friends and family. A fireplace draws warmth into the family room and solar tubes illuminate natural light throughout an open floor plan. Wide sliding doors lead from the open floor plan living and dining rooms to an entertainer's dream back yard complete with a putting green, gas fire pit, sparkling waterfall, and built-in kitchen with BBQ, side burners, drawers and sink. An abundant lemon tree anchors the lower yard and sweeping stairs lead to a perfect landing for an additional garden space or orchard with peaceful sunset views. The main bedroom includes an oversized walk-in closet and connects to a full bath and additional bedroom with walk-in cedar-lined closet. Another bedroom invites with an ensuite bath, custom tile work and soothing rainfall shower panel. The attached two-car garage features climate control and built-in shelving perfect for your at-home office, creative workshop or vintage cars. Hardwood floors, recessed lighting, remodeled powder room, newly installed solar panels, Nest thermostat and Carrier high efficiency air filtration system round out the home's beauty and efficiency. Ring doorbell and ADT alarm system complete the home's security. Two large sheds mean your driveway is free of clutter. The driveway has plenty of room for an RV. Fruit trees and bright roses and geraniums create a little paradise. Entertain a crowd or simply enjoy restful nights at home surrounded by the charm that this enchanting home has to offer. Park trails are close by. The Calabasas Farmers Market serves up organic produce in nearby Old Town Calabasas. There is fantastic shopping in several area malls and a burgeoning restaurant scene. Everything you need is here, peace and tranquility, and access to all the world has to offer.
Contact an agent
Home facts
- Year built:1964
- Listing ID #:25546721
- Added:100 day(s) ago
- Updated:November 15, 2025 at 03:20 PM
Rooms and interior
- Bedrooms:3
- Total bathrooms:3
- Full bathrooms:2
- Half bathrooms:1
- Living area:2,175 sq. ft.
Heating and cooling
- Cooling:Central Air
- Heating:Central Furnace, Fireplaces
Structure and exterior
- Roof:Shingle
- Year built:1964
- Building area:2,175 sq. ft.
- Lot area:0.34 Acres
Finances and disclosures
- Price:$1,249,000
- Price per sq. ft.:$574.25
New listings near 7152 Pomelo Drive
- New
 $1,549,999Active4 beds 3 baths2,449 sq. ft.
$1,549,999Active4 beds 3 baths2,449 sq. ft.23832 Del Cerro Circle, West Hills, CA 91304
MLS# SR25258669Listed by: PARK REGENCY REALTY - New
 $1,549,999Active4 beds 3 baths2,449 sq. ft.
$1,549,999Active4 beds 3 baths2,449 sq. ft.23832 Del Cerro Circle, West Hills, CA 91304
MLS# SR25258669Listed by: PARK REGENCY REALTY - Open Sat, 1 to 4pmNew
 $995,000Active4 beds 2 baths1,795 sq. ft.
$995,000Active4 beds 2 baths1,795 sq. ft.21943 Parthenia Street, West Hills, CA 91304
MLS# SR25259608Listed by: TEAM JOHN AND MYRNA - Open Sun, 1 to 4pmNew
 $1,599,000Active-- beds -- baths3,067 sq. ft.
$1,599,000Active-- beds -- baths3,067 sq. ft.7839 Lena, West Hills, CA 91304
MLS# SR25258389Listed by: RODEO REALTY - Open Sat, 1 to 4pmNew
 $1,599,000Active7 beds 5 baths3,067 sq. ft.
$1,599,000Active7 beds 5 baths3,067 sq. ft.7839 Lena, West Hills, CA 91304
MLS# SR25258435Listed by: RODEO REALTY - Open Sun, 11am to 4pmNew
 $875,000Active4 beds 2 baths1,303 sq. ft.
$875,000Active4 beds 2 baths1,303 sq. ft.7729 Sedan Avenue, West Hills, CA 91304
MLS# 225005499Listed by: KELLER WILLIAMS WESTLAKE VILLAGE - New
 $320,000Active4.55 Acres
$320,000Active4.55 Acres0 Woolsey Canyon, West Hills, CA 91304
MLS# 25615211Listed by: DOUGLAS ELLIMAN  $1,060,000Active3 beds 2 baths1,674 sq. ft.
$1,060,000Active3 beds 2 baths1,674 sq. ft.8324 Joan, West Hills, CA 91304
MLS# OC25237574Listed by: SEA VU REAL EST & FINANCE $1,945,000Active4 beds 5 baths3,279 sq. ft.
$1,945,000Active4 beds 5 baths3,279 sq. ft.8300 Mariposa Court, West Hills, CA 91304
MLS# V1-33176Listed by: UNION HOME FINANCIAL $825,000Active3 beds 3 baths1,564 sq. ft.
$825,000Active3 beds 3 baths1,564 sq. ft.22824 W Olive, West Hills, CA 91304
MLS# SR25251520Listed by: ULRIK SINGONTIKO
