1255 N Harper Avenue #7, West Hollywood, CA 90046
Local realty services provided by:ERA North Orange County Real Estate
1255 N Harper Avenue #7,West Hollywood, CA 90046
$569,000
- 1 Beds
- 1 Baths
- 599 sq. ft.
- Condominium
- Active
Listed by: eric love
Office: real estate ebroker inc
MLS#:OC25261452
Source:CRMLS
Price summary
- Price:$569,000
- Price per sq. ft.:$949.92
- Monthly HOA dues:$513
About this home
Create a convenient lifestyle in the heart of West Hollywood with this stylish 1-bedroom at Harper Regency. Every tough day can end well when you can take in the well-lit modern pillared building façade perched nicely above the street. Situated on the building’s tropical courtyard with saltwater lap pool, this ground floor condo has easy access from your secure underground parking spot (#14) as well as the building’s gated entrance. You won’t feel trapped once you’re home –easy egress can make it a pit stop. Your spot has a walk-in storage convenient for your toys and bulk supplies. The condo’s interior features a nice continuity of finishes: sliding barn & louvered stained doors, chrome hardware, spectacular granite counters throughout from the same slab, newer stainless appliances including a new air-frying range, space age ceiling fans, extensive modern lighting, gleaming espresso hardwood floors, wood plantation shutters, new hard-wired hair dryer, medicine cabinet with convenient electrical outlet inside. The kitchen cabinetry features a basket storage system --a stylish alternative to drawers. HOA dues cover trash, water, and natural gas for cooking & heating. The building’s boiler provides hot water. The giant community laundry room is as easy to access as your car. The simplicity and convenience of living in a small open-concept building is right here --there are no cavernous hallways, elevators, closed doors or controls to fuss with when you are carrying stuff. Amazon can brings packages to your door. The gate intercom can be programmed to call your cell. Harper Avenue is a charming tree-lined street and opportunities like this are rare. The pictures are real --no virtual staging. Furniture is included - see list.
Contact an agent
Home facts
- Year built:1960
- Listing ID #:OC25261452
- Added:31 day(s) ago
- Updated:December 19, 2025 at 02:27 PM
Rooms and interior
- Bedrooms:1
- Total bathrooms:1
- Full bathrooms:1
- Living area:599 sq. ft.
Heating and cooling
- Cooling:Wall Window Units
- Heating:Natural Gas, Wall Furnace
Structure and exterior
- Roof:Flat
- Year built:1960
- Building area:599 sq. ft.
- Lot area:0.35 Acres
Utilities
- Water:Public, Water Connected
- Sewer:Public Sewer, Sewer Connected
Finances and disclosures
- Price:$569,000
- Price per sq. ft.:$949.92
New listings near 1255 N Harper Avenue #7
- New
 $860,000Active-- beds 1 baths633 sq. ft.
$860,000Active-- beds 1 baths633 sq. ft.999 N Doheny Drive #1005, West Hollywood, CA 90069
MLS# 25628409Listed by: THE DESERT CONNECTION REALTORS - New
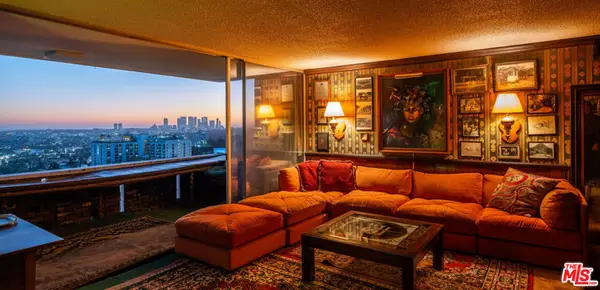 $900,000Active1 beds 1 baths984 sq. ft.
$900,000Active1 beds 1 baths984 sq. ft.8787 Shoreham Drive #607, West Hollywood, CA 90069
MLS# 25617543Listed by: THE BEVERLY HILLS ESTATES - New
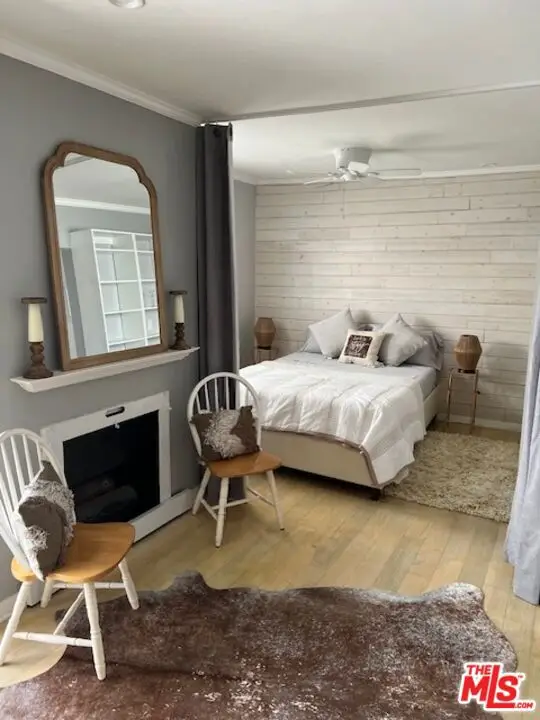 $499,990Active-- beds 1 baths480 sq. ft.
$499,990Active-- beds 1 baths480 sq. ft.141 S Clark Drive #315, West Hollywood, CA 90048
MLS# 25629183Listed by: COMPASS - New
 $900,000Active1 beds 1 baths984 sq. ft.
$900,000Active1 beds 1 baths984 sq. ft.8787 Shoreham Drive #607, West Hollywood, CA 90069
MLS# 25617543Listed by: THE BEVERLY HILLS ESTATES - New
 $499,990Active-- beds 1 baths480 sq. ft.
$499,990Active-- beds 1 baths480 sq. ft.141 S Clark Drive #315, West Hollywood, CA 90048
MLS# 25629183Listed by: COMPASS - Open Sat, 12 to 3pmNew
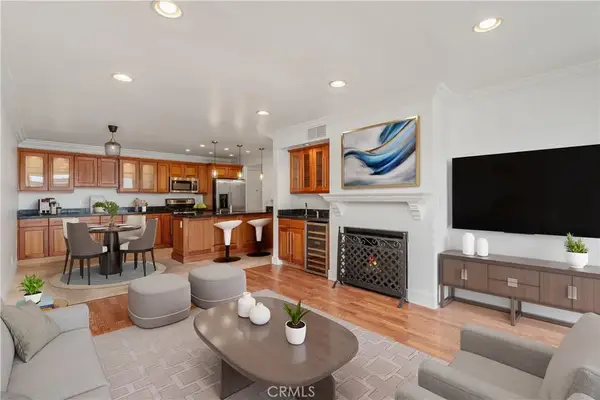 $599,000Active1 beds 1 baths717 sq. ft.
$599,000Active1 beds 1 baths717 sq. ft.911 N Kings Road #319, West Hollywood, CA 90069
MLS# OC25276043Listed by: COLDWELL BANKER REALTY - Open Sat, 12 to 3pmNew
 $599,000Active1 beds 1 baths717 sq. ft.
$599,000Active1 beds 1 baths717 sq. ft.911 N Kings Road #319, West Hollywood, CA 90069
MLS# OC25276043Listed by: COLDWELL BANKER REALTY - Open Sat, 12 to 2pmNew
 $995,000Active2 beds 2 baths1,459 sq. ft.
$995,000Active2 beds 2 baths1,459 sq. ft.8455 Fountain Avenue #411, West Hollywood, CA 90069
MLS# 25627457Listed by: COMPASS 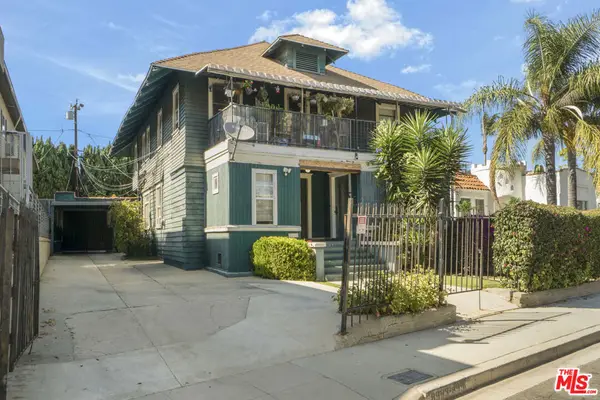 $1,400,000Pending6 beds 6 baths3,403 sq. ft.
$1,400,000Pending6 beds 6 baths3,403 sq. ft.8991 Keith Avenue, West Hollywood, CA 90069
MLS# 25628291Listed by: LYON STAHL INVESTMENT REAL ESTATE, INC.- New
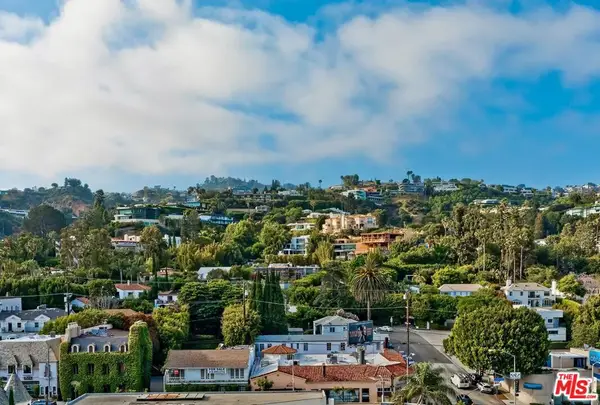 $1,225,000Active2 beds 2 baths1,025 sq. ft.
$1,225,000Active2 beds 2 baths1,025 sq. ft.999 N Doheny Drive #703, West Hollywood, CA 90069
MLS# 25628289Listed by: DOUGLAS ELLIMAN
