431 Westmount Drive, West Hollywood, CA 90048
Local realty services provided by:ERA North Orange County Real Estate
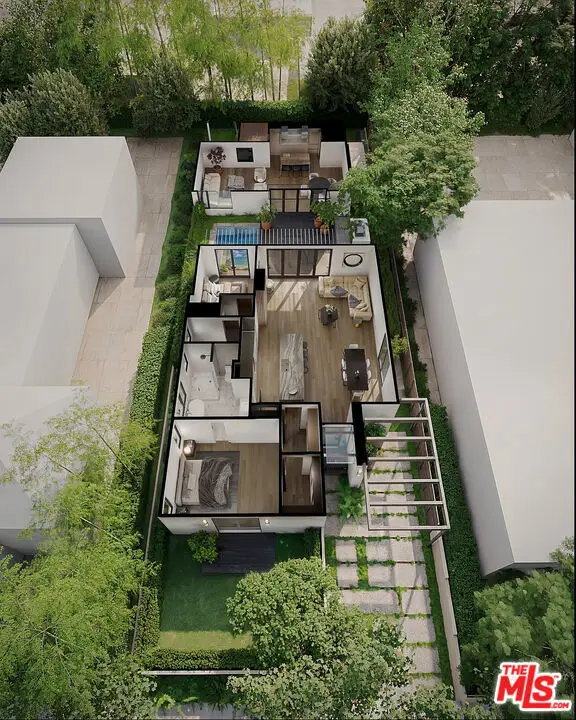
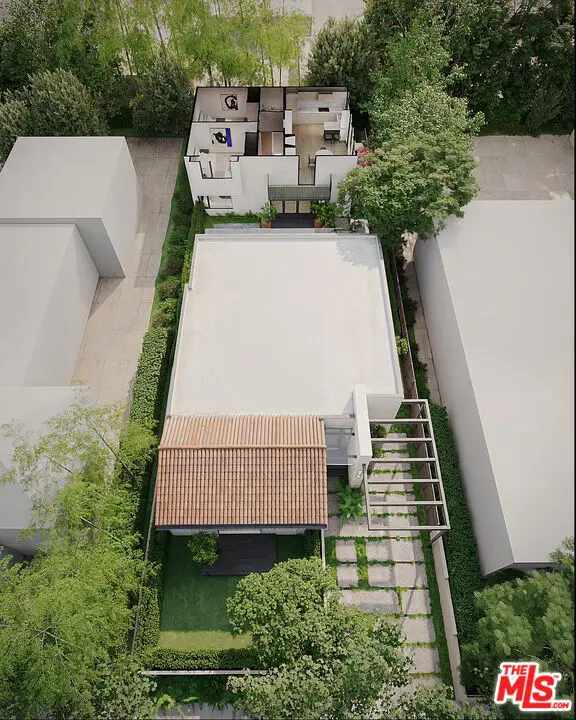

431 Westmount Drive,West Hollywood, CA 90048
$2,795,000
- 5 Beds
- 5 Baths
- 3,175 sq. ft.
- Single family
- Active
Listed by:joshua altman
Office:douglas elliman of california, inc.
MLS#:25500601
Source:CRMLS
Price summary
- Price:$2,795,000
- Price per sq. ft.:$880.31
About this home
The Ultimate RTI Remodel Plans for Weho Mini Compound: Start TOMORROW with full set of permit ready plans Designed by renowned StudioTim Cambell. Existing front bungalow with 2 additional rear units can be transformed into the ultimate oasis with privacy, sophistication, and opportunities for additional income OR live/ work space-with hospitality inspired main residence. Offering 2 distinct (and fully permitted) options to revamp current footprint and maximize 3,175sf of well thought out design, or increase parking and minimizing livable footprint to 2,760sf. Both versions include custom 2 bedroom main residence with either 2 or 3 bed guest/ wellness/ work facility. Full budget totally bid out down to dollar-with renderings, plans, various bids. Hundreds of thousands of dollars in planning. START TOMORROW-no waiting with City of Weho, not ground up construction-ultimate remodel.
Contact an agent
Home facts
- Year built:1927
- Listing Id #:25500601
- Added:179 day(s) ago
- Updated:August 18, 2025 at 02:21 PM
Rooms and interior
- Bedrooms:5
- Total bathrooms:5
- Full bathrooms:5
- Living area:3,175 sq. ft.
Heating and cooling
- Cooling:Wall Window Units
- Heating:Wall Furnace
Structure and exterior
- Year built:1927
- Building area:3,175 sq. ft.
- Lot area:0.11 Acres
Finances and disclosures
- Price:$2,795,000
- Price per sq. ft.:$880.31
New listings near 431 Westmount Drive
- New
 $668,000Active2 beds 2 baths955 sq. ft.
$668,000Active2 beds 2 baths955 sq. ft.950 N Kings Road #204, West Hollywood, CA 90069
MLS# 25579413Listed by: COMPASS - Open Tue, 11am to 1pmNew
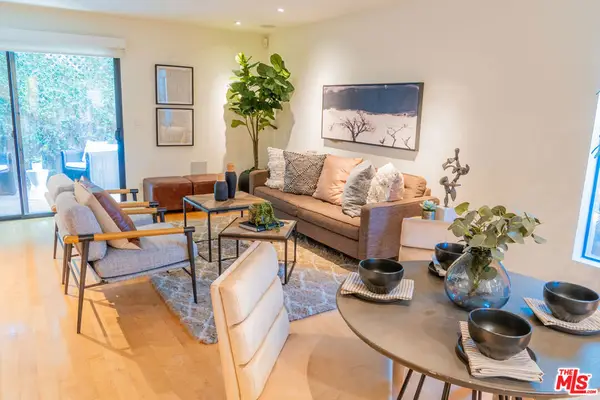 $1,235,000Active2 beds 3 baths1,275 sq. ft.
$1,235,000Active2 beds 3 baths1,275 sq. ft.880 Hilldale Avenue #10, West Hollywood, CA 90069
MLS# 25579159Listed by: LPT REALTY, INC - New
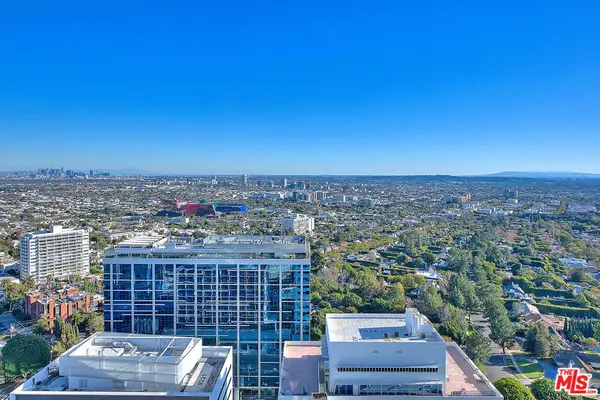 $8,000,619Active2 beds 4 baths3,145 sq. ft.
$8,000,619Active2 beds 4 baths3,145 sq. ft.9255 Doheny Road #2406, West Hollywood, CA 90069
MLS# 25579645Listed by: THE HILLS PREMIER REALTY - New
 $924,000Active1 beds 1 baths1,021 sq. ft.
$924,000Active1 beds 1 baths1,021 sq. ft.8787 Shoreham Drive #203, West Hollywood, CA 90069
MLS# 25579201Listed by: COMPASS - New
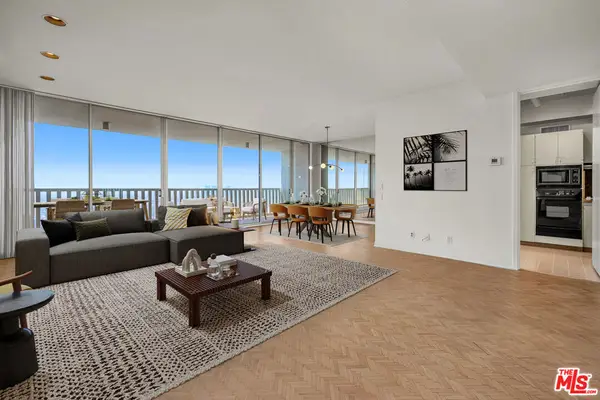 $1,950,000Active1 beds 2 baths1,301 sq. ft.
$1,950,000Active1 beds 2 baths1,301 sq. ft.9255 Doheny Road #2504, West Hollywood, CA 90069
MLS# 25578279Listed by: DOUGLAS ELLIMAN OF CALIFORNIA, INC. - New
 $1,950,000Active1 beds 2 baths1,301 sq. ft.
$1,950,000Active1 beds 2 baths1,301 sq. ft.9255 Doheny Road #2504, West Hollywood, CA 90069
MLS# 25578279Listed by: DOUGLAS ELLIMAN OF CALIFORNIA, INC. - New
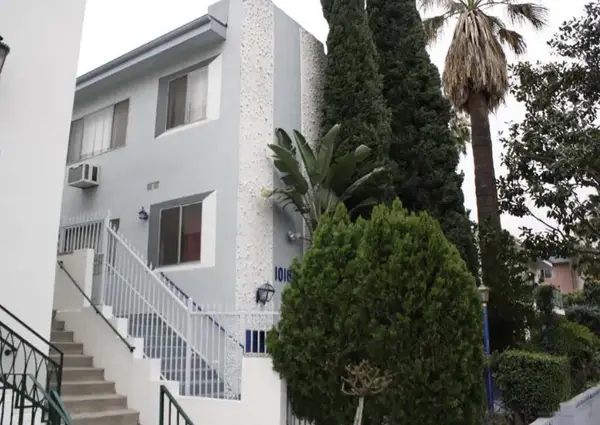 $2,600,000Active2 beds 2 baths
$2,600,000Active2 beds 2 baths1016 N Crescent Heights Boulevard, Los Angeles, CA 90046
MLS# SR25183943Listed by: KELLER WILLIAMS REALTY CALABASAS - New
 $849,950Active2 beds 2 baths1,054 sq. ft.
$849,950Active2 beds 2 baths1,054 sq. ft.9061 Keith Avenue #303, West Hollywood, CA 90069
MLS# 25578337Listed by: COMPASS - Open Tue, 11am to 2pmNew
 $995,000Active2 beds 2 baths1,423 sq. ft.
$995,000Active2 beds 2 baths1,423 sq. ft.8401 Fountain Avenue #4, West Hollywood, CA 90069
MLS# 25578039Listed by: COMPASS - Open Tue, 11am to 2pmNew
 $1,985,000Active3 beds 3 baths2,070 sq. ft.
$1,985,000Active3 beds 3 baths2,070 sq. ft.1030 N La Jolla Avenue, West Hollywood, CA 90046
MLS# 25578413Listed by: SOTHEBY'S INTERNATIONAL REALTY
