8400 De Longpre Avenue #104, West Hollywood, CA 90069
Local realty services provided by:Nelson Shelton Real Estate ERA Powered
8400 De Longpre Avenue #104,West Hollywood, CA 90069
$749,000
- 2 Beds
- 2 Baths
- 1,110 sq. ft.
- Condominium
- Active
Upcoming open houses
- Sun, Sep 2101:00 pm - 04:00 pm
- Tue, Sep 2311:00 am - 02:00 pm
Listed by:ron frederick
Office:exclusive realty inc
MLS#:25593515
Source:CRMLS
Price summary
- Price:$749,000
- Price per sq. ft.:$674.77
- Monthly HOA dues:$593
About this home
Consider this unit a canvas on which you can design a home that you customize to your aesthetic. Southern greenbelt exposure and treetop views from master bedroom. 2 bedroom 2 bath; Spacious floor plan with bedrooms on opposite sides of the living room. Much sought-after building on tree-lined street; Beautiful landscaping; Community rooftop deck with 360 panoramic views; Community pool + spa on street level; Fenced dog park across the street. Nearby: The Sunset Strip, The Sun Rose (formerly The Pendry), Saddle Ranch, Trader Joe's, Starbucks, Gelsens, Landmark Theaters, Crunch + Equinox gyms. Monthly HOA dues, $593.00, includes water, property maintenance + earthquake insurance for structure. Current HOA assessment will be paid off by Seller through Escrow. Trust Sale - Trustee has never lived in the property and has limited information. All offers must be submitted on C.A.R. Form RPA and C.A.R. Form TA. Email offers in one pdf including pre-approval, proof of funds. Seller selects services. Email to RonLosAngeles@gmail.com All information contained in this listing is not guaranteed by the Trustee, Ron Frederick, or Exclusive Realty, Inc. and should be verified by Buyer(s) and Buyer(s)' Agent(s). Buyer is advised to independently verify the accuracy of all information through personal inspection & w/ appropriate professionals to satisfy themselves.
Contact an agent
Home facts
- Year built:1973
- Listing ID #:25593515
- Added:1 day(s) ago
- Updated:September 18, 2025 at 10:30 PM
Rooms and interior
- Bedrooms:2
- Total bathrooms:2
- Full bathrooms:2
- Living area:1,110 sq. ft.
Heating and cooling
- Cooling:Wall Window Units
Structure and exterior
- Year built:1973
- Building area:1,110 sq. ft.
- Lot area:0.7 Acres
Finances and disclosures
- Price:$749,000
- Price per sq. ft.:$674.77
New listings near 8400 De Longpre Avenue #104
- Open Sun, 2 to 5pmNew
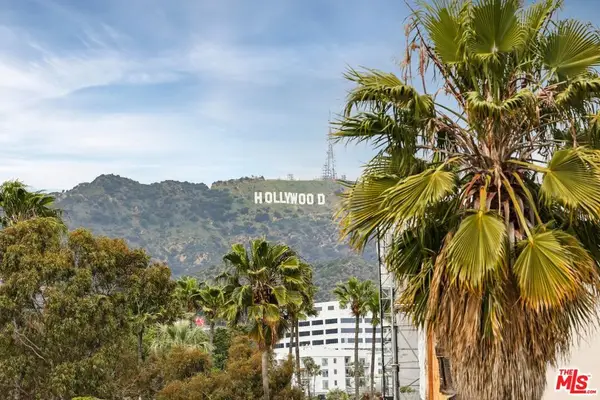 $1,690,000Active3 beds 2 baths1,427 sq. ft.
$1,690,000Active3 beds 2 baths1,427 sq. ft.1035 N Vista Street, West Hollywood, CA 90046
MLS# 25589625Listed by: DOUGLAS ELLIMAN OF CALIFORNIA, INC. - Open Sun, 2 to 5pmNew
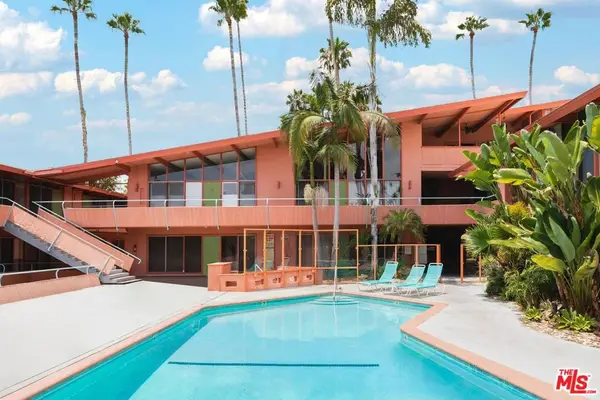 $549,000Active1 beds 1 baths611 sq. ft.
$549,000Active1 beds 1 baths611 sq. ft.1400 N Hayworth Avenue #7, West Hollywood, CA 90046
MLS# 25593449Listed by: CORE REAL ESTATE GROUP - Open Tue, 11am to 2pmNew
 $2,475,000Active2 beds 2 baths1,967 sq. ft.
$2,475,000Active2 beds 2 baths1,967 sq. ft.1033 Carol Drive #PH3, West Hollywood, CA 90069
MLS# 25589825Listed by: KELLER WILLIAMS BEVERLY HILLS - Open Sun, 1 to 4pmNew
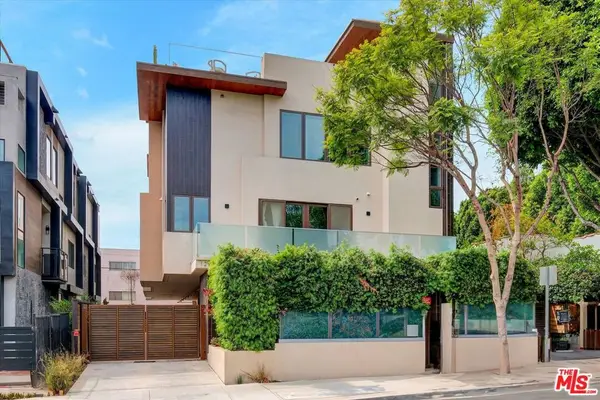 $1,495,000Active2 beds 3 baths1,300 sq. ft.
$1,495,000Active2 beds 3 baths1,300 sq. ft.1249 N Formosa Avenue, West Hollywood, CA 90046
MLS# 25583501Listed by: COMPASS - Open Sun, 2 to 5pmNew
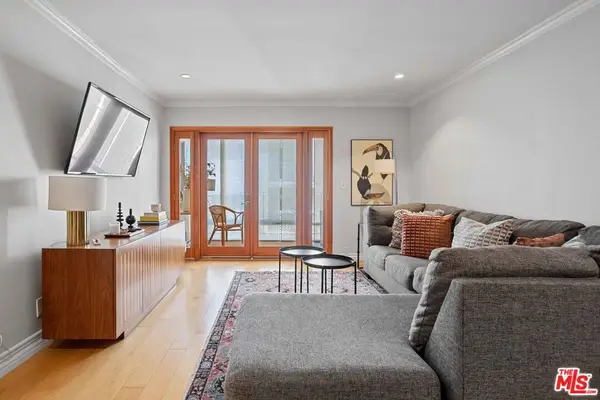 $720,000Active1 beds 1 baths800 sq. ft.
$720,000Active1 beds 1 baths800 sq. ft.705 Westmount Drive #209, West Hollywood, CA 90069
MLS# 25594005Listed by: THE AGENCY - Open Sat, 3 to 5pmNew
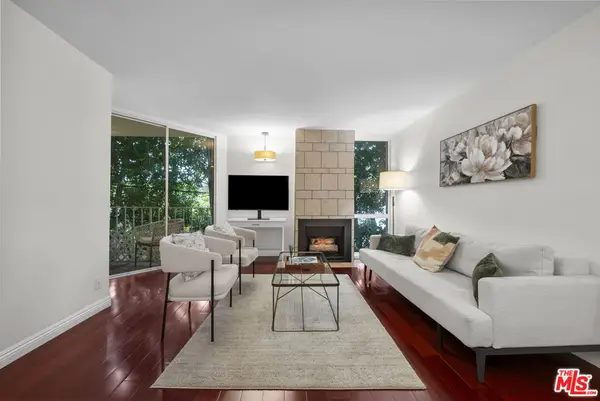 $549,999Active1 beds 1 baths681 sq. ft.
$549,999Active1 beds 1 baths681 sq. ft.1230 N Sweetzer Avenue #213, West Hollywood, CA 90069
MLS# 25590573Listed by: DOUGLAS ELLIMAN OF CALIFORNIA, INC. - New
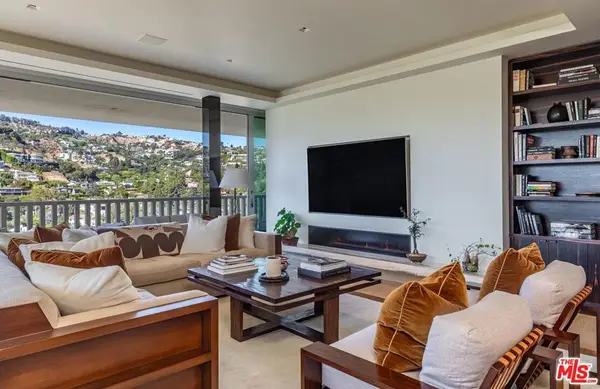 $6,995,000Active2 beds 3 baths2,317 sq. ft.
$6,995,000Active2 beds 3 baths2,317 sq. ft.9255 Doheny Road #1901, West Hollywood, CA 90069
MLS# 25590251Listed by: CAROLWOOD ESTATES - Open Sat, 2 to 5pmNew
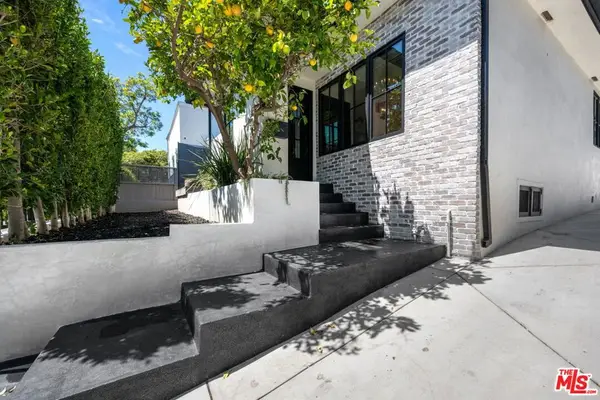 $2,200,000Active3 beds 3 baths1,345 sq. ft.
$2,200,000Active3 beds 3 baths1,345 sq. ft.8961 Dicks Street, West Hollywood, CA 90069
MLS# 25592547Listed by: KELLER WILLIAMS LOS ANGELES - New
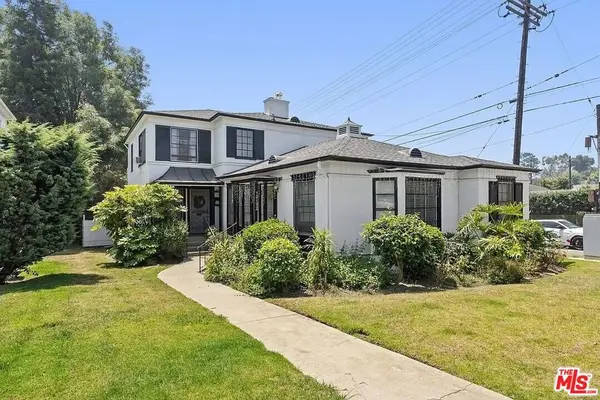 $2,430,000Active5 beds 3 baths3,193 sq. ft.
$2,430,000Active5 beds 3 baths3,193 sq. ft.12188 W Sunset Boulevard, Los Angeles, CA 90049
MLS# 25594217Listed by: EXP REALTY OF CALIFORNIA INC
