8787 Shoreham Drive #908, West Hollywood, CA 90069
Local realty services provided by:ERA Carlile Realty Group
8787 Shoreham Drive #908,West Hollywood, CA 90069
$625,000
- - Beds
- 1 Baths
- 537 sq. ft.
- Condominium
- Active
Listed by:chase rogers
Office:the beverly hills estates
MLS#:25554819
Source:CRMLS
Price summary
- Price:$625,000
- Price per sq. ft.:$1,163.87
- Monthly HOA dues:$1,821
About this home
Perched high above the Sunset Strip in the legendary Shoreham Towers, this luxury studio offers a rare combination of location, lifestyle, and awe-inspiring views. From its prime perch in the Hollywood Hills, take in unobstructed vistas of five iconic skylines Downtown LA, Century City, Beverly Hills, Culver City, and Santa Monica plus Catalina Island and the Pacific Ocean. Wake up to one of the most stunning sunrises in Los Angeles and unwind as the sun sets behind the coast, all from the comfort of your private balcony. A dramatic wall of sliding glass windows and soaring 9.5' ceilings flood the space with natural light, creating a seamless indoor-outdoor feel. The open layout is both elegant and efficient, featuring white marble floors throughout and top-of-the-line Viking appliances. Deep closets and oversized drawers provide impressive storage, making it feel like the most functional hotel suite you've ever stayed in, but with the comfort of home. The HOA covers all utilities, including internet, cable, and Wi-Fi. Shoreham Towers is a full-service building offering valet parking for you and your guests, 24-hour concierge and security, two dedicated garage parking spaces, and secured bike storage. The year-round heated outdoor pool and hot tub enjoy full sun from dawn to dusk and are often shared with entertainment insiders, rising stars, and industry legends. Surrounded by lush, tropical, and fully gated grounds, the building provides privacy and serenity in the heart of the city. Just two blocks from the Comedy Store and Laugh Factory, and steps from The Viper Room, Equinox, Skybar, and more than 100 top-tier restaurants and nightlife spots, the location is unmatched. The building's own fitness center includes a Pilates Reformer, cable machines, dumbbells, and cardio equipment. Whether you're entertaining on the balcony, walking to work in West Hollywood or Beverly Hills (only 0.25 miles away), or enjoying LA's mild climate with the windows open year-round, the lifestyle here is both glamorous and grounded. This isn't just a condo-- it's a front-row seat to the very best of Los Angeles
Contact an agent
Home facts
- Year built:1963
- Listing ID #:25554819
- Added:104 day(s) ago
- Updated:September 26, 2025 at 10:31 AM
Rooms and interior
- Total bathrooms:1
- Full bathrooms:1
- Living area:537 sq. ft.
Heating and cooling
- Cooling:Central Air
- Heating:Central
Structure and exterior
- Year built:1963
- Building area:537 sq. ft.
- Lot area:1.1 Acres
Finances and disclosures
- Price:$625,000
- Price per sq. ft.:$1,163.87
New listings near 8787 Shoreham Drive #908
- New
 $1,799,000Active4 beds 4 baths2,290 sq. ft.
$1,799,000Active4 beds 4 baths2,290 sq. ft.1414 N Harper Avenue #4, West Hollywood, CA 90046
MLS# 25595885Listed by: NOURMAND & ASSOCIATES-BH - Open Sun, 2 to 5pmNew
 $999,999Active2 beds 2 baths1,338 sq. ft.
$999,999Active2 beds 2 baths1,338 sq. ft.9061 Keith Avenue #101, West Hollywood, CA 90069
MLS# 25600195Listed by: KELLER WILLIAMS LOS ANGELES - New
 $974,999Active2 beds 2 baths1,210 sq. ft.
$974,999Active2 beds 2 baths1,210 sq. ft.1351 N Crescent Heights Boulevard #316, West Hollywood, CA 90046
MLS# 25600111Listed by: COMPASS - New
 $974,999Active2 beds 2 baths1,210 sq. ft.
$974,999Active2 beds 2 baths1,210 sq. ft.1351 N Crescent Heights Boulevard #316, West Hollywood, CA 90046
MLS# 25600111Listed by: COMPASS - New
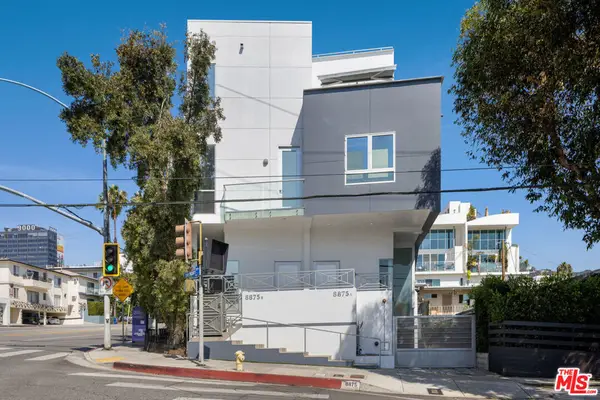 $1,995,000Active3 beds 4 baths2,130 sq. ft.
$1,995,000Active3 beds 4 baths2,130 sq. ft.8875 Cynthia Street #B, West Hollywood, CA 90069
MLS# 25600045Listed by: COMPASS - New
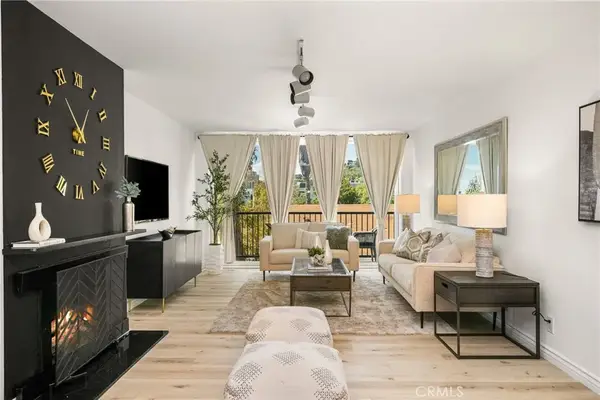 $948,000Active2 beds 2 baths1,202 sq. ft.
$948,000Active2 beds 2 baths1,202 sq. ft.1351 N Crescent Heights Boulevard #313, West Hollywood, CA 90046
MLS# OC25228082Listed by: FIRST TEAM REAL ESTATE - New
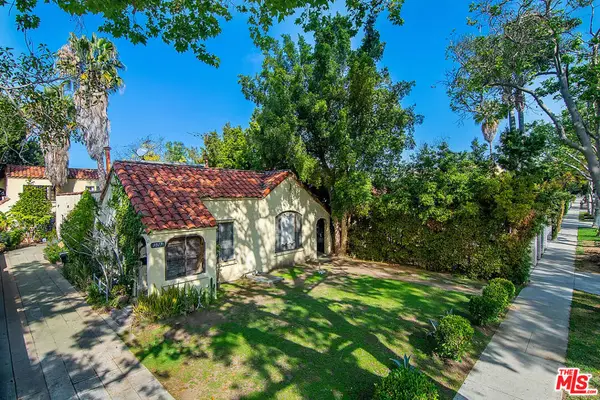 $1,400,000Active4 beds 4 baths2,828 sq. ft.
$1,400,000Active4 beds 4 baths2,828 sq. ft.1015 N Martel Avenue, West Hollywood, CA 90046
MLS# 25599199Listed by: THE BIENSTOCK GROUP - New
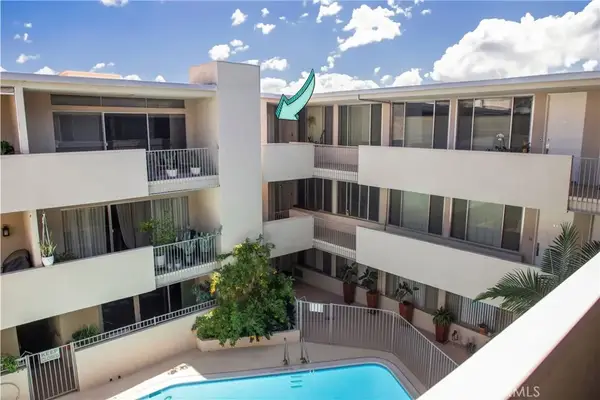 $684,900Active1 beds 2 baths1,074 sq. ft.
$684,900Active1 beds 2 baths1,074 sq. ft.1200 N Flores #309, West Hollywood, CA 90069
MLS# SR25225124Listed by: RODEO REALTY - Open Sat, 1 to 4pmNew
 $948,000Active2 beds 2 baths1,202 sq. ft.
$948,000Active2 beds 2 baths1,202 sq. ft.1351 N Crescent Heights Boulevard #313, West Hollywood, CA 90046
MLS# OC25228082Listed by: FIRST TEAM REAL ESTATE - Open Sat, 2 to 5pmNew
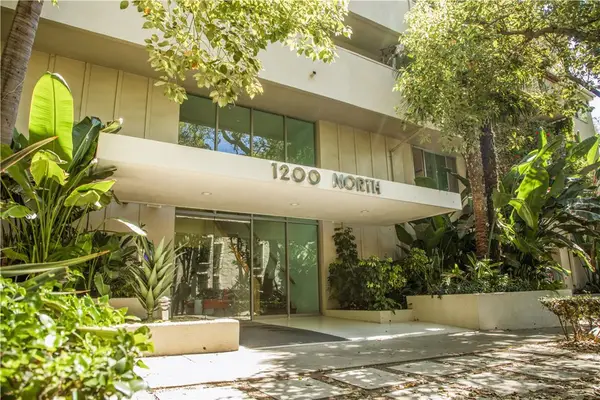 $684,900Active1 beds 2 baths1,074 sq. ft.
$684,900Active1 beds 2 baths1,074 sq. ft.1200 N Flores #309, West Hollywood, CA 90069
MLS# SR25225124Listed by: RODEO REALTY
