8899 Beverly #5E, West Hollywood, CA 90048
Local realty services provided by:ERA Excel Realty
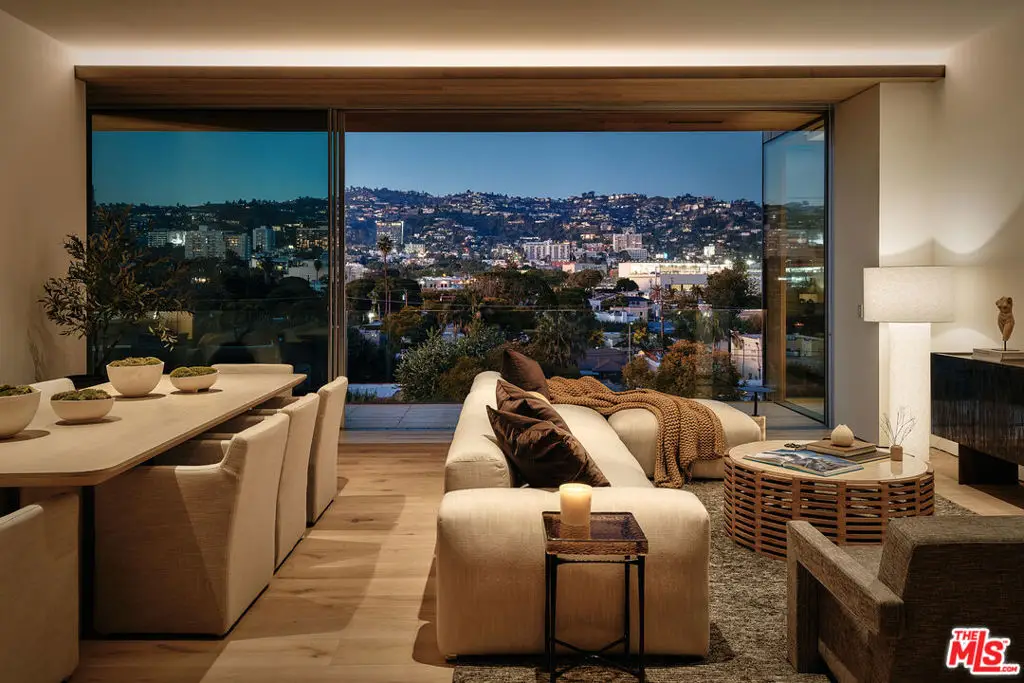


8899 Beverly #5E,West Hollywood, CA 90048
$7,250,000
- 2 Beds
- 3 Baths
- 2,423 sq. ft.
- Condominium
- Active
Listed by:michelle montany
Office:real brokerage technologies
MLS#:25504371
Source:CRMLS
Price summary
- Price:$7,250,000
- Price per sq. ft.:$2,992.16
- Monthly HOA dues:$5,213
About this home
Residence 5E | One of the final north-facing residences offered new from the developer at 8899 Beverly - the coveted Olson Kundig-designed landmark in West Hollywood's Design District. Prized for its serene ambiance, privacy, and unobstructed Hollywood Hills views, this 2-bedroom, 2.5-bath home spans 2,423 square feet, blending timeless craftsmanship with modern sophistication.A bronze-framed walnut entry door leads into an expansive living space, where floor-to-ceiling, triple-glazed ultra-clear glass walls seamlessly integrate indoor and outdoor living. Soaring 11-foot ceilings and wide-plank French White Oak flooring enhance the home's warmth and openness, while custom cove lighting adds a refined ambiance. The private terrace, framed by capless Starfire glass railings and accessable from both the living areas and primary suite, ensures uninterrupted sightlines to the hills beyond.The custom-designed chef's kitchen is a masterclass in form and function, featuring white oak cabinetry and Italian Calacatta gold marble countertops. Outfitted with Gaggenau, Miele, and Sub-Zero appliances, including a Gaggenau 400 Series cooktop, dual Miele wall ovens, built-in espresso maker, Sub-Zero refrigerator, full-height wine refrigerator, and double dishwashers, this space is designed for culinary excellence and effortless entertaining.The primary suite offers a generously sized walk-in closet and a spa-inspired bathroom clad in Italian travertine, featuring a glass-enclosed shower, dual sinks, and an Agape Spoon XL extra-deep soaking tub positioned against floor-to-ceiling glassa tranquil escape with breathtaking views. The second bedroom also features a walk-in closet and ensuite bath.Additional highlights include a dedicated laundry room equipped with Electrolux front-load washer and vented dryer, adding convenience and functionality to the layout.As an award-winning, LEED-certified architectural landmark, 8899 Beverly offers unparalleled full-service living, including 24-hour concierge and valet services, a state-of-the-art fitness center, and a quarter-acre outdoor retreat with a resort-style pool, spa, fireplaces, and an open-air kitchen. Steps from world-class dining, shopping, and entertainment, residents also VIP access to Stella Restaurant, located within the building.
Contact an agent
Home facts
- Listing Id #:25504371
- Added:171 day(s) ago
- Updated:August 18, 2025 at 02:21 PM
Rooms and interior
- Bedrooms:2
- Total bathrooms:3
- Full bathrooms:2
- Half bathrooms:1
- Living area:2,423 sq. ft.
Heating and cooling
- Cooling:Central Air
- Heating:Central Furnace
Structure and exterior
- Building area:2,423 sq. ft.
Finances and disclosures
- Price:$7,250,000
- Price per sq. ft.:$2,992.16
New listings near 8899 Beverly #5E
- New
 $668,000Active2 beds 2 baths955 sq. ft.
$668,000Active2 beds 2 baths955 sq. ft.950 N Kings Road #204, West Hollywood, CA 90069
MLS# 25579413Listed by: COMPASS - Open Tue, 11am to 1pmNew
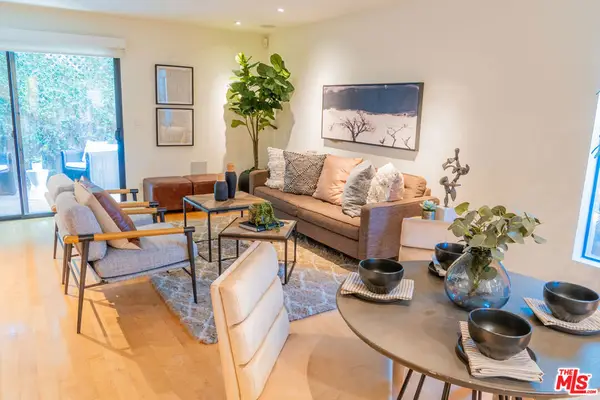 $1,235,000Active2 beds 3 baths1,275 sq. ft.
$1,235,000Active2 beds 3 baths1,275 sq. ft.880 Hilldale Avenue #10, West Hollywood, CA 90069
MLS# 25579159Listed by: LPT REALTY, INC - New
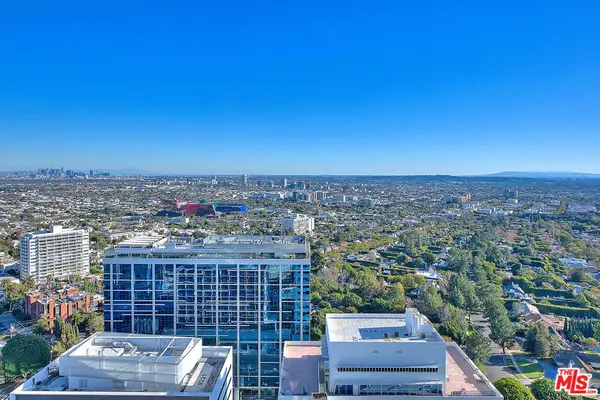 $8,000,619Active2 beds 4 baths3,145 sq. ft.
$8,000,619Active2 beds 4 baths3,145 sq. ft.9255 Doheny Road #2406, West Hollywood, CA 90069
MLS# 25579645Listed by: THE HILLS PREMIER REALTY - New
 $924,000Active1 beds 1 baths1,021 sq. ft.
$924,000Active1 beds 1 baths1,021 sq. ft.8787 Shoreham Drive #203, West Hollywood, CA 90069
MLS# 25579201Listed by: COMPASS - New
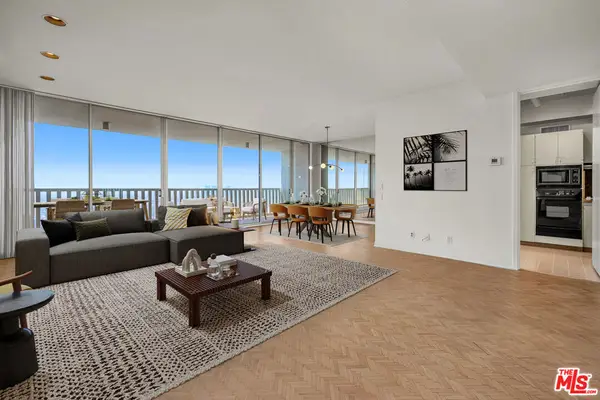 $1,950,000Active1 beds 2 baths1,301 sq. ft.
$1,950,000Active1 beds 2 baths1,301 sq. ft.9255 Doheny Road #2504, West Hollywood, CA 90069
MLS# 25578279Listed by: DOUGLAS ELLIMAN OF CALIFORNIA, INC. - New
 $1,950,000Active1 beds 2 baths1,301 sq. ft.
$1,950,000Active1 beds 2 baths1,301 sq. ft.9255 Doheny Road #2504, West Hollywood, CA 90069
MLS# 25578279Listed by: DOUGLAS ELLIMAN OF CALIFORNIA, INC. - New
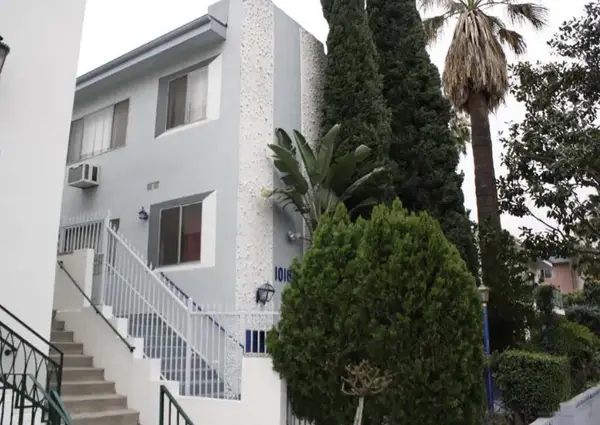 $2,600,000Active2 beds 2 baths
$2,600,000Active2 beds 2 baths1016 N Crescent Heights Boulevard, Los Angeles, CA 90046
MLS# SR25183943Listed by: KELLER WILLIAMS REALTY CALABASAS - New
 $849,950Active2 beds 2 baths1,054 sq. ft.
$849,950Active2 beds 2 baths1,054 sq. ft.9061 Keith Avenue #303, West Hollywood, CA 90069
MLS# 25578337Listed by: COMPASS - Open Tue, 11am to 2pmNew
 $995,000Active2 beds 2 baths1,423 sq. ft.
$995,000Active2 beds 2 baths1,423 sq. ft.8401 Fountain Avenue #4, West Hollywood, CA 90069
MLS# 25578039Listed by: COMPASS - Open Tue, 11am to 2pmNew
 $1,985,000Active3 beds 3 baths2,070 sq. ft.
$1,985,000Active3 beds 3 baths2,070 sq. ft.1030 N La Jolla Avenue, West Hollywood, CA 90046
MLS# 25578413Listed by: SOTHEBY'S INTERNATIONAL REALTY
