- ERA
- California
- West Hollywood
- 9040 W Sunset Boulevard #905
9040 W Sunset Boulevard #905, West Hollywood, CA 90069
Local realty services provided by:ERA North Orange County Real Estate
9040 W Sunset Boulevard #905,West Hollywood, CA 90069
$9,995,000
- 3 Beds
- 4 Baths
- 2,740 sq. ft.
- Condominium
- Active
Listed by: mick partridge
Office: carolwood estates
MLS#:25590657
Source:CRMLS
Price summary
- Price:$9,995,000
- Price per sq. ft.:$3,647.81
- Monthly HOA dues:$8,626
About this home
Introducing Unit 905, a stunning southwest-facing residence at The EDITION West Hollywood. Designed by world-renowned architect John Pawson with direction from Ian Schrager, this beautifully updated light-filled space boasts three bedrooms and four baths over approximately 2,740 sqft. A vast open floorplan living room and dining space lead to an 20ft granite-topped kitchen island and floor-to-ceiling bespoke cabinet work. Full-size sliding glass walls throughout the unit frame breathtaking views of the City, Ocean, and Downtown LA. The expansive wrap-around terrace space is accessible from almost every room in the unit, providing a unique elevated outdoor space and unmatched airflow. One of only 20 units, the residences occupy the uppermost floors, are accessible from a separate entrance, and feature a landscaped rooftop terrace with an outdoor kitchen. This full-service building is complete with 24-hour security staff, room service, doorman, valet, gym/spa, pool, numerous dining options, and a nightclub. With an enviable Sunset Boulevard address, world-class amenities, and a second-to-none location, The Edition West Hollywood Unit 905 is the epitome of hotel living.
Contact an agent
Home facts
- Year built:2018
- Listing ID #:25590657
- Added:141 day(s) ago
- Updated:January 25, 2026 at 02:15 PM
Rooms and interior
- Bedrooms:3
- Total bathrooms:4
- Full bathrooms:2
- Half bathrooms:1
- Living area:2,740 sq. ft.
Heating and cooling
- Cooling:Central Air
- Heating:Central Furnace
Structure and exterior
- Year built:2018
- Building area:2,740 sq. ft.
- Lot area:1.37 Acres
Finances and disclosures
- Price:$9,995,000
- Price per sq. ft.:$3,647.81
New listings near 9040 W Sunset Boulevard #905
- Open Sun, 2 to 4pmNew
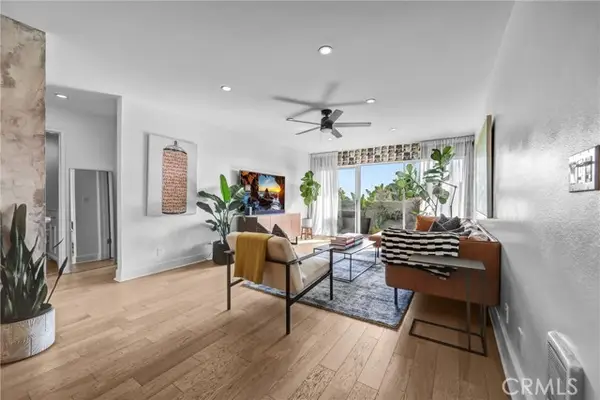 $795,000Active2 beds 2 baths1,110 sq. ft.
$795,000Active2 beds 2 baths1,110 sq. ft.8400 De Longpre #212, West Hollywood, CA 90069
MLS# AR26022015Listed by: CA FLAT FEE LISTINGS, INC - Open Tue, 11am to 2pmNew
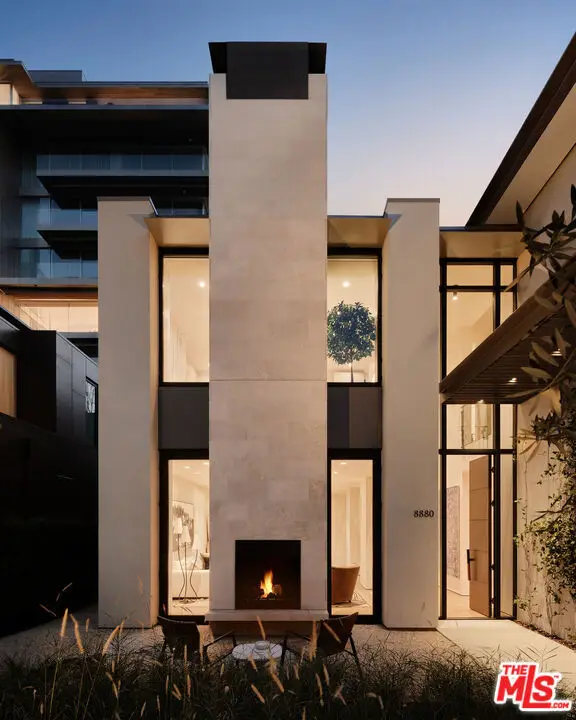 $6,800,000Active4 beds 5 baths3,656 sq. ft.
$6,800,000Active4 beds 5 baths3,656 sq. ft.8880 Rosewood Avenue, West Hollywood, CA 90048
MLS# 26645103Listed by: REAL BROKERAGE TECHNOLOGIES 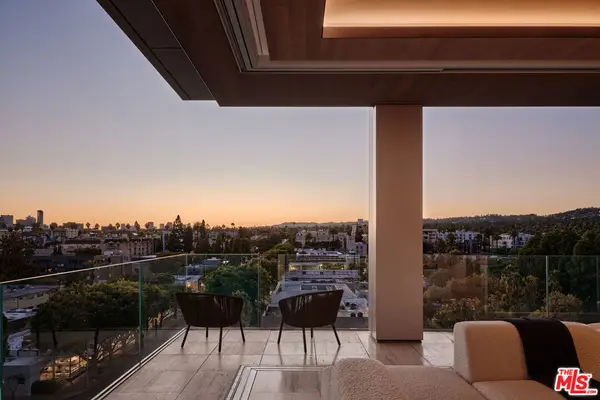 $6,650,000Pending3 beds 3 baths3,158 sq. ft.
$6,650,000Pending3 beds 3 baths3,158 sq. ft.8899 Beverly Boulevard #9C, Los Angeles, CA 90048
MLS# 26645203Listed by: REAL BROKERAGE TECHNOLOGIES- Open Sat, 1 to 4pmNew
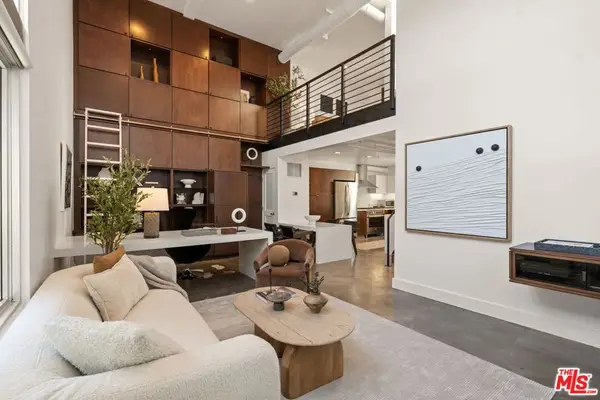 $1,051,000Active2 beds 2 baths1,220 sq. ft.
$1,051,000Active2 beds 2 baths1,220 sq. ft.1037 N Laurel Avenue #14, West Hollywood, CA 90046
MLS# 26644715Listed by: COLDWELL BANKER REALTY - Open Sun, 1 to 4pmNew
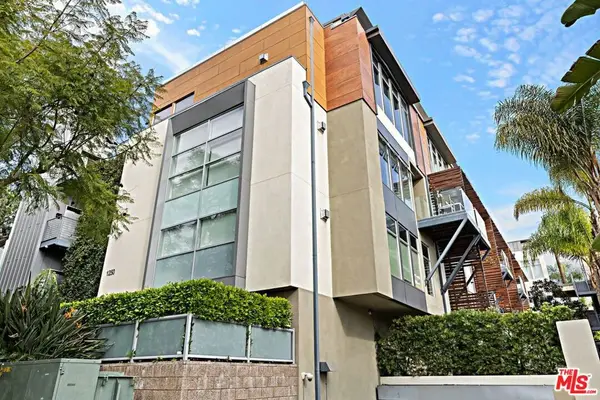 $975,000Active1 beds 2 baths1,200 sq. ft.
$975,000Active1 beds 2 baths1,200 sq. ft.1250 N Harper Avenue #416, West Hollywood, CA 90046
MLS# 26643001Listed by: COLDWELL BANKER REALTY - New
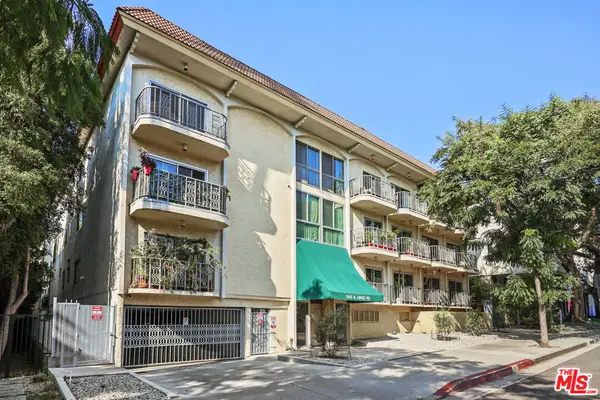 $795,000Active2 beds 2 baths1,274 sq. ft.
$795,000Active2 beds 2 baths1,274 sq. ft.1045 N Kings Road #108, West Hollywood, CA 90069
MLS# 26644835Listed by: THE AGENCY - Open Sun, 1 to 4pmNew
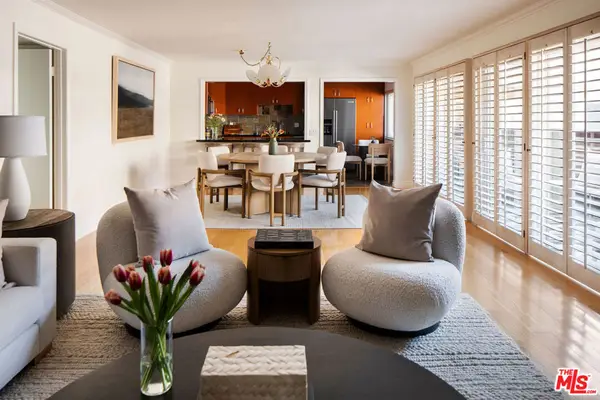 $895,000Active2 beds 2 baths1,421 sq. ft.
$895,000Active2 beds 2 baths1,421 sq. ft.1121 N Olive Drive #201, West Hollywood, CA 90069
MLS# 26643985Listed by: COMPASS - New
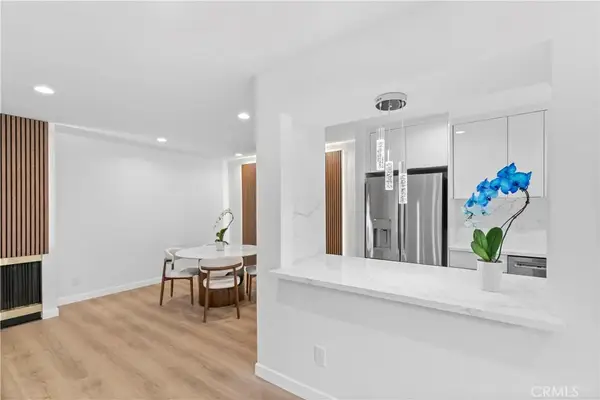 $950,000Active2 beds 2 baths1,251 sq. ft.
$950,000Active2 beds 2 baths1,251 sq. ft.949 N Kings #215, West Hollywood, CA 90069
MLS# GD26020263Listed by: EVERNEST REALTY GROUP - New
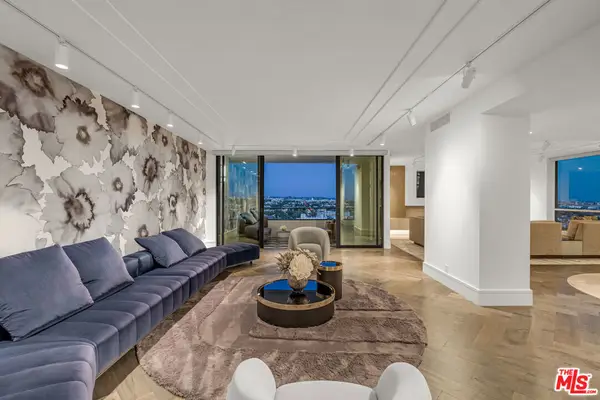 $2,995,000Active2 beds 3 baths2,252 sq. ft.
$2,995,000Active2 beds 3 baths2,252 sq. ft.1100 Alta Loma Road #1404, West Hollywood, CA 90069
MLS# 26644211Listed by: THE AGENCY - New
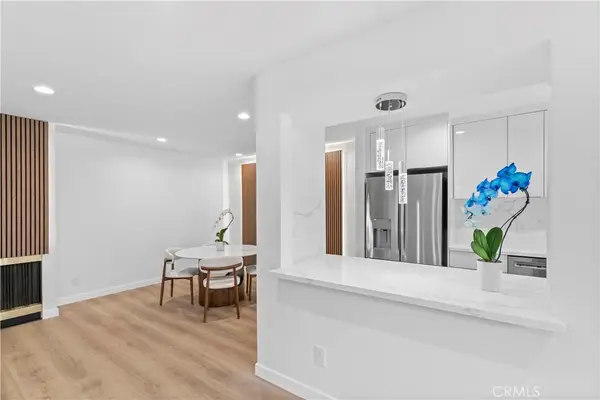 $950,000Active2 beds 2 baths1,251 sq. ft.
$950,000Active2 beds 2 baths1,251 sq. ft.949 N Kings #215, West Hollywood, CA 90069
MLS# GD26020263Listed by: EVERNEST REALTY GROUP

