1975 Ridgecrest Way, West Point, CA 95255
Local realty services provided by:ERA Carlile Realty Group

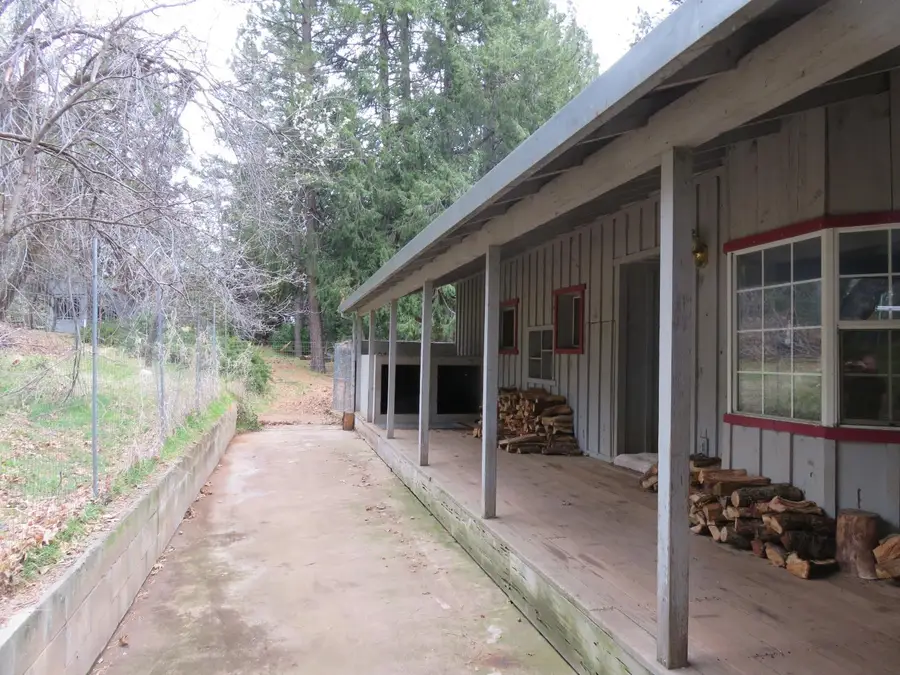
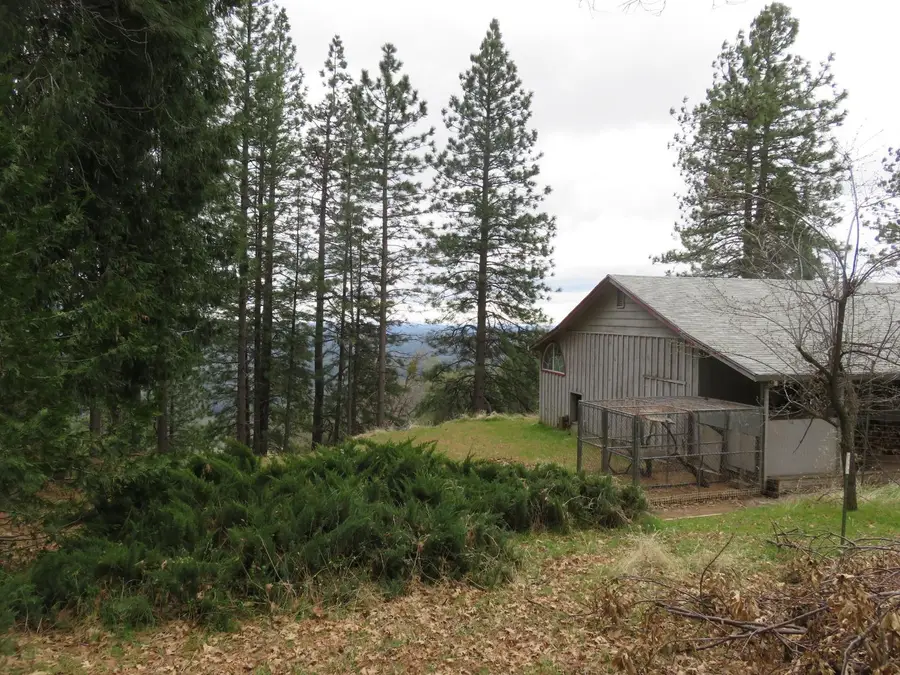
1975 Ridgecrest Way,West Point, CA 95255
$699,000
- 2 Beds
- 3 Baths
- 2,000 sq. ft.
- Mobile / Manufactured
- Active
Listed by:richard torgerson
Office:your preferred real estate
MLS#:225031445
Source:MFMLS
Price summary
- Price:$699,000
- Price per sq. ft.:$349.5
About this home
40-acre ridgetop ranch with panoramic views! Zoned A1, there is a wide range of county-permitted uses, including residential, recreation, ranching, farming, greenhouse agriculture and horticulture, equestrian facility, kennels. Adjacent to 199 acres of BLM land and thousands of contiguous acres of timber and USFS land, you can hike, horseback, hunt and explore to your heart's content. With gated end-of-road privacy, this property features a spacious 2,000 square foot 2 bedroom, 2 bath main home; three-phase power, a large, separate shop building that is the ultimate man-cave complete with workshop, large vehicle door, pub style bar, kitchenette with Vulcan gas stove/grill/oven, a mezzanine and (unfinished) bathroom. Other property features include a former aviary building that could be used as second shop; an enclosed dog kennel building with exit doors to dog runs; multiple other fenced areas with dog shelters; multiple other corrals and animal sheds for whatever the need; and a large, roofed, open-ended barn that could be used for horses. The developed portion of this parcel is all level and usable. The parcel slopes down to another flat area below. Enjoy the peaceful solitude of this hilltop setting.
Contact an agent
Home facts
- Year built:1970
- Listing Id #:225031445
- Added:154 day(s) ago
- Updated:August 16, 2025 at 02:44 PM
Rooms and interior
- Bedrooms:2
- Total bathrooms:3
- Full bathrooms:2
- Living area:2,000 sq. ft.
Heating and cooling
- Cooling:Ceiling Fan(s), Window Unit(s)
- Heating:Propane Stove, Wood Stove
Structure and exterior
- Roof:Composition Shingle
- Year built:1970
- Building area:2,000 sq. ft.
- Lot area:40.55 Acres
Utilities
- Sewer:Septic System
Finances and disclosures
- Price:$699,000
- Price per sq. ft.:$349.5
New listings near 1975 Ridgecrest Way
- New
 $489,000Active3 beds 2 baths1,104 sq. ft.
$489,000Active3 beds 2 baths1,104 sq. ft.96 Barney Way, West Point, CA 95255
MLS# 225106251Listed by: CENTURY 21 TRI-DAM REALTY - New
 $149,950Active2 beds 2 baths1,040 sq. ft.
$149,950Active2 beds 2 baths1,040 sq. ft.104 Marshall Way, West Point, CA 95255
MLS# 225105259Listed by: J.PETER REALTORS - New
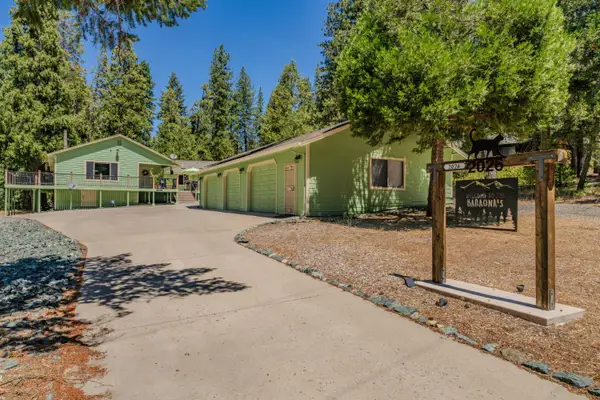 $505,000Active3 beds 2 baths2,142 sq. ft.
$505,000Active3 beds 2 baths2,142 sq. ft.2026 Lily Valley Circle, West Point, CA 95255
MLS# 225104338Listed by: KELLER WILLIAMS REALTY 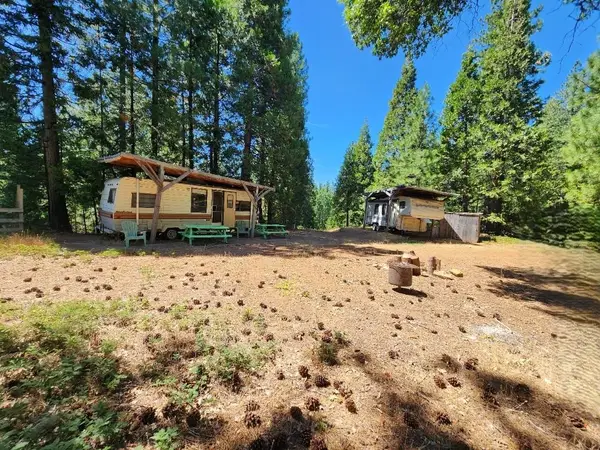 $139,000Active21.67 Acres
$139,000Active21.67 Acres0 Lily Valley Cr, West Point, CA 95255
MLS# 225101015Listed by: SAM SNEAD REAL ESTATE $70,000Active4.91 Acres
$70,000Active4.91 Acres0 Quarts Mountain Rd, West Point, CA 95255
MLS# 225101074Listed by: SAM SNEAD REAL ESTATE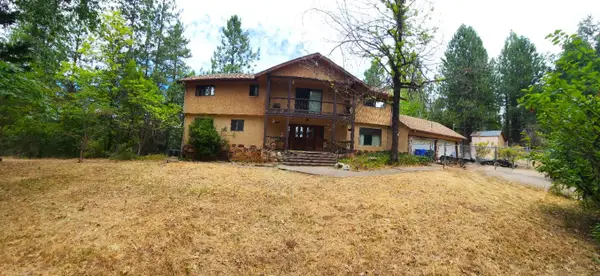 $520,000Active4 beds 4 baths2,745 sq. ft.
$520,000Active4 beds 4 baths2,745 sq. ft.1925 Skull Flat Road, West Point, CA 95255
MLS# 225098005Listed by: SAM SNEAD REAL ESTATE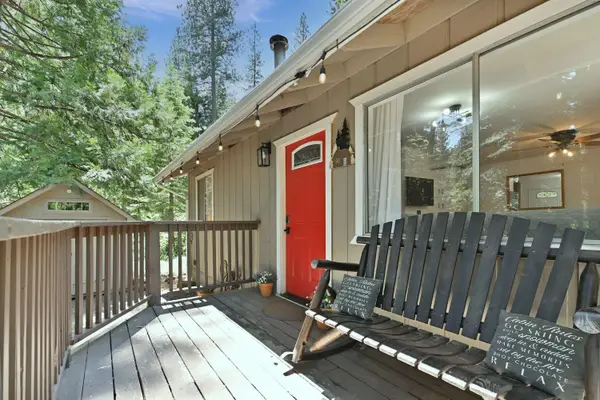 $250,000Active1 beds 1 baths560 sq. ft.
$250,000Active1 beds 1 baths560 sq. ft.1303 Lily Valley Circle, West Point, CA 95255
MLS# 225087565Listed by: SIERRA HOMES & PROPERTIES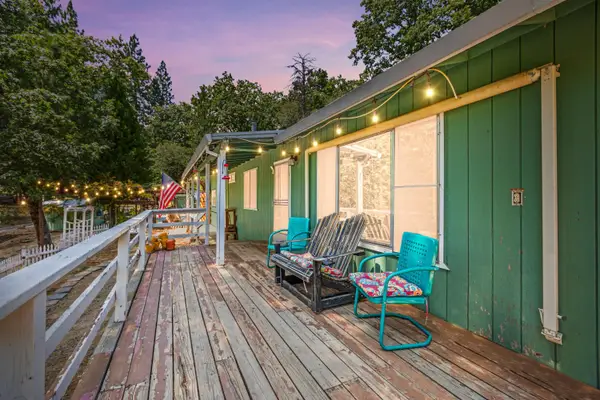 $299,000Active2 beds 2 baths1,040 sq. ft.
$299,000Active2 beds 2 baths1,040 sq. ft.61 Snead Road, West Point, CA 95255
MLS# 225083778Listed by: REAL BROKER $410,000Active4 beds 2 baths2,400 sq. ft.
$410,000Active4 beds 2 baths2,400 sq. ft.148 Sandy Gulch Lane, West Point, CA 95255
MLS# 225086236Listed by: YOUR PREFERRED REAL ESTATE $399,000Active2 beds 2 baths1,492 sq. ft.
$399,000Active2 beds 2 baths1,492 sq. ft.2367 Woodhouse Mine RD, WEST POINT, CA 95255
MLS# 41102460Listed by: KW SIERRA FOOTHILLS
