- ERA
- California
- West Sacramento
- 1003 Central Street
1003 Central Street, West Sacramento, CA 95691
Local realty services provided by:ERA Carlile Realty Group
1003 Central Street,West Sacramento, CA 95691
$694,900
- 2 Beds
- 3 Baths
- 1,588 sq. ft.
- Single family
- Pending
Listed by: michael onstead, clara e tucker
Office: coldwell banker realty
MLS#:225102694
Source:MFMLS
Price summary
- Price:$694,900
- Price per sq. ft.:$437.59
About this home
POSSIBLY ASSUMABLE 3% MORTGAGE-30% Down. Modern Luxury Meets Urban Living with NO HOA! Upgraded SINGLE-FAMILY home in the heart of The Bridge District, West Sacramento's most dynamic community. This stunning, nearly 1600sf end-unit residence offers the perfect blend of luxury, style, location. Boasting 2 spacious bedrooms, a custom Murphy bed in guest, 2.5 baths, and first-floor den, this upgraded home is designed for modern living. Step inside to find engineered wood flooring, setting the tone for the home's warm and contemporary aesthetic. Gourmet kitchen featuring quartz countertops, a striking waterfall island, and premium appliances including a Wolf range, Bosch dishwasher, GE Cafe refrigerator with built-in Keurig coffee maker, perfect for your morning routine, and wine fridge. Natural light floods the space, thanks to the end-unit position, enhancing the open-concept layout and highlighting the high-end finishes throughout. Whether you're working from home, hosting dinner parties, or simply unwinding after a day exploring the nearby riverfront, local eateries, an A's game, or downtown Sacramento, this home offers the ultimate urban oasis. Don't miss the opportunity to own in one of West Sacramento's most desirable neighborhoods. Luxury, location, and lifestyle is all here!
Contact an agent
Home facts
- Year built:2020
- Listing ID #:225102694
- Added:283 day(s) ago
- Updated:February 01, 2026 at 08:12 AM
Rooms and interior
- Bedrooms:2
- Total bathrooms:3
- Full bathrooms:2
- Living area:1,588 sq. ft.
Heating and cooling
- Cooling:Multi Zone, Multi-Units
- Heating:Ductless, Electric, Multi-Units, Multi-Zone
Structure and exterior
- Roof:Flat
- Year built:2020
- Building area:1,588 sq. ft.
- Lot area:0.03 Acres
Utilities
- Sewer:Public Sewer
Finances and disclosures
- Price:$694,900
- Price per sq. ft.:$437.59
New listings near 1003 Central Street
- New
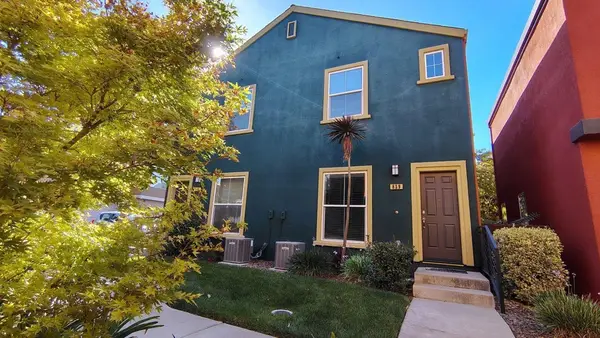 $409,900Active2 beds 2 baths983 sq. ft.
$409,900Active2 beds 2 baths983 sq. ft.839 Copper Lane, West Sacramento, CA 95691
MLS# 41122648Listed by: PDC REAL ESTATE & RENTALS - New
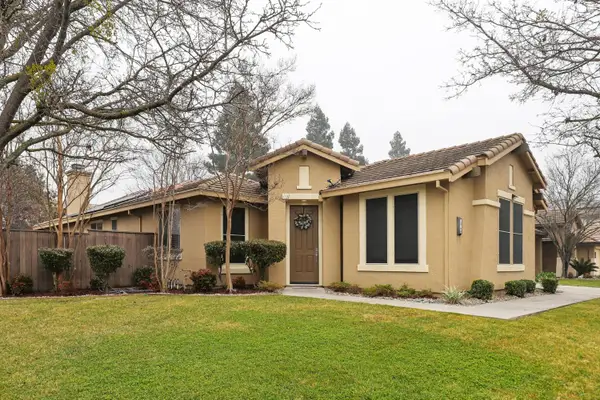 $995,000Active4 beds 3 baths2,658 sq. ft.
$995,000Active4 beds 3 baths2,658 sq. ft.1040 Waterford Drive, West Sacramento, CA 95605
MLS# 226002595Listed by: REDFIN CORPORATION - New
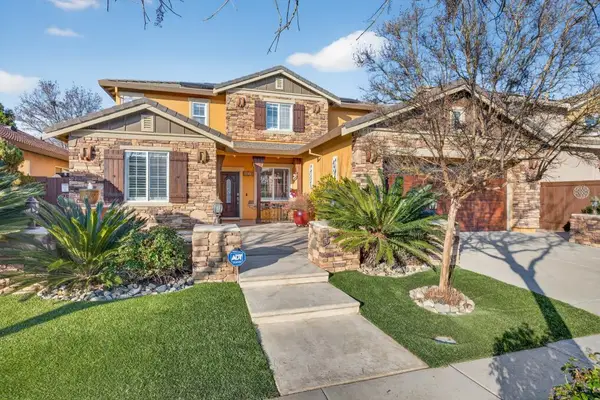 $784,900Active5 beds 3 baths3,268 sq. ft.
$784,900Active5 beds 3 baths3,268 sq. ft.3670 Topaz Road, West Sacramento, CA 95691
MLS# 226010365Listed by: LPT REALTY, INC - New
 $429,500Active3 beds 3 baths1,477 sq. ft.
$429,500Active3 beds 3 baths1,477 sq. ft.3280 Hummingbird Court, West Sacramento, CA 95691
MLS# 226008074Listed by: DUNNIGAN, REALTORS - New
 $569,000Active3 beds 2 baths1,675 sq. ft.
$569,000Active3 beds 2 baths1,675 sq. ft.3618 Cooper Isl Road, West Sacramento, CA 95691
MLS# 226009843Listed by: REALTY ONE GROUP COMPLETE - New
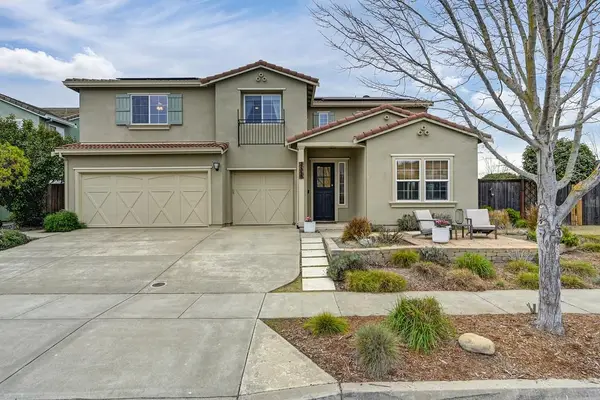 $939,000Active5 beds 4 baths3,913 sq. ft.
$939,000Active5 beds 4 baths3,913 sq. ft.3558 Dorena Place, West Sacramento, CA 95691
MLS# 226010229Listed by: GUIDE REAL ESTATE - New
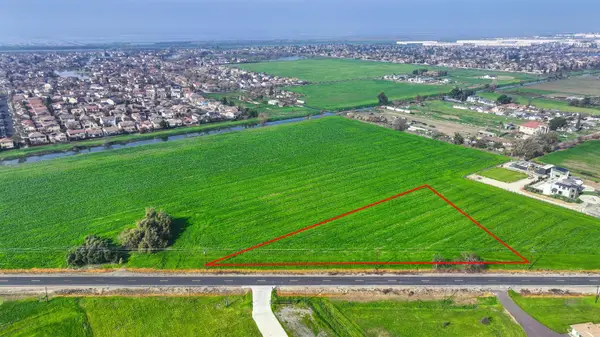 $449,900Active2.52 Acres
$449,900Active2.52 Acres3900 Jefferson Boulevard, West Sacramento, CA 95691
MLS# 226010351Listed by: EXP REALTY OF CALIFORNIA INC - New
 $375,000Active3 beds 1 baths925 sq. ft.
$375,000Active3 beds 1 baths925 sq. ft.1620 Portsmouth Avenue, West Sacramento, CA 95691
MLS# 226009130Listed by: WINDERMERE SIGNATURE PROPERTIES WEST SAC. - Open Sat, 11am to 1pmNew
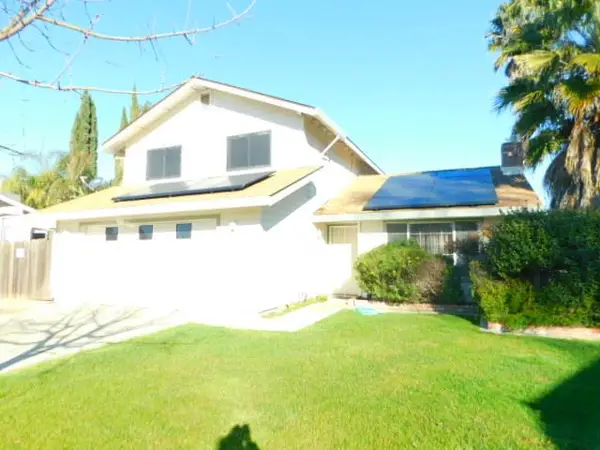 $528,800Active4 beds 3 baths1,616 sq. ft.
$528,800Active4 beds 3 baths1,616 sq. ft.2773 Shoveler Court, West Sacramento, CA 95691
MLS# 226009864Listed by: PARKSIDE PROPERTY - New
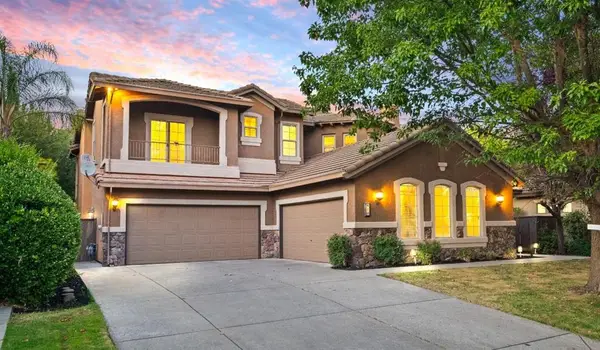 $1,247,500Active6 beds 5 baths4,498 sq. ft.
$1,247,500Active6 beds 5 baths4,498 sq. ft.820 Wedge Wood Court, West Sacramento, CA 95605
MLS# 226009966Listed by: PORTFOLIO REAL ESTATE

