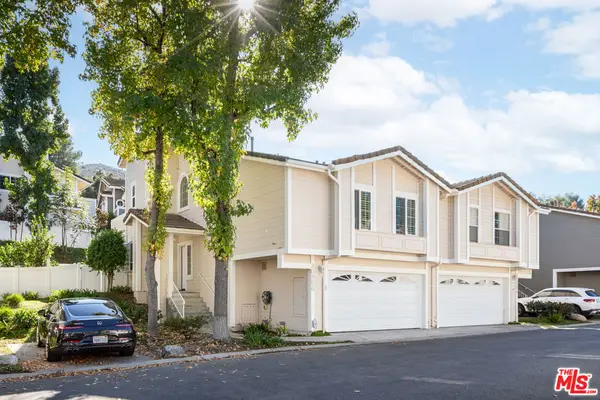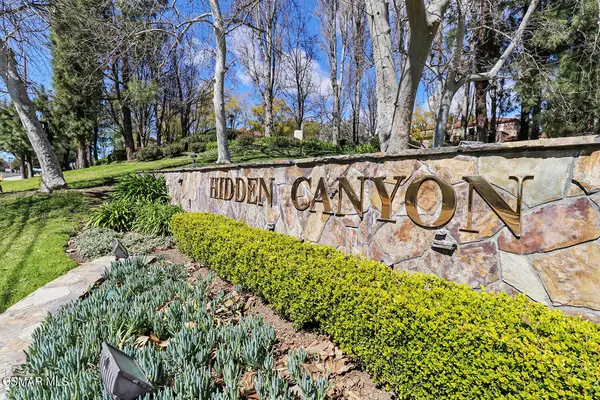5016 Hunter Valley Lane, Westlake Village, CA 91362
Local realty services provided by:ERA North Orange County Real Estate
5016 Hunter Valley Lane,Westlake Village, CA 91362
$5,295,000
- 4 Beds
- 6 Baths
- 6,069 sq. ft.
- Single family
- Pending
Listed by: ryan shimp
Office: engel & voelkers westlake
MLS#:V1-30221
Source:San Diego MLS via CRMLS
Price summary
- Price:$5,295,000
- Price per sq. ft.:$872.47
- Monthly HOA dues:$983
About this home
Nestled on a quiet cul-de-sac, in Guard Gated North Ranch Country Club Estates, this French Provincial-style estate is a masterclass in refined living and timeless elegance on a sprawling over 1 acre lot. A grand mahogany front door, capped by a beveled glass window, and framed by lush rose bushes, hedges and magnolia trees introduce you to the luxury and serenity within. The main level features chiseled-edge Versailles-pattern travertine floors throughout the sophisticated spaces. A step-down media room, with blackout drapes and an onyx-topped wet bar is perfect for movie nights. A library offers a quiet retreat, while a spacious office with built-in desks provides flexibility--easily converted into a bedroom suite. An additional main-level bedroom includes an accessible, age-in-place bathroom, ideal for multigenerational living. The heart of the home is the impressive cook's kitchen. Finished with onyx countertops, huge island, carved limestone sink and hammered-nickel prep sink, the space is equipped with high-end appliances, including four ovens, and a custom limestone/pewter hood - all tailored for serious cooks. Custom cabinetry includes a pop-up mixer cabinet and top lighting. A butler's pantry and over-sized breakfast nook, complete the space. A dining room with a glowing ceiling and a spacious family room with coffered ceilings and a marble fireplace are perfect settings for memorable meals, parties and relaxation. A 350-bottle capacity wine room is a collector's dream! The primary suite is a dream with its carved wood and marble fireplace, sitting area and dual wa
Contact an agent
Home facts
- Year built:1991
- Listing ID #:V1-30221
- Added:173 day(s) ago
- Updated:November 18, 2025 at 08:57 AM
Rooms and interior
- Bedrooms:4
- Total bathrooms:6
- Full bathrooms:5
- Half bathrooms:1
- Living area:6,069 sq. ft.
Heating and cooling
- Cooling:Central Forced Air, Energy Star, High Efficiency, Zoned Area(s)
- Heating:Fireplace, Forced Air Unit, High Efficiency, Zoned Areas
Structure and exterior
- Roof:Concrete
- Year built:1991
- Building area:6,069 sq. ft.
Utilities
- Water:Public, Water Connected
- Sewer:Public Sewer, Sewer Connected
Finances and disclosures
- Price:$5,295,000
- Price per sq. ft.:$872.47
New listings near 5016 Hunter Valley Lane
- New
 $950,000Active3 beds 3 baths1,726 sq. ft.
$950,000Active3 beds 3 baths1,726 sq. ft.30956 Minute Man Way, Westlake Village, CA 91361
MLS# 25618869Listed by: DOUGLAS ELLIMAN - New
 $2,200,000Active4 beds 4 baths2,371 sq. ft.
$2,200,000Active4 beds 4 baths2,371 sq. ft.31944 Doverwood Court, Westlake Village, CA 91361
MLS# 225005633Listed by: PINNACLE ESTATE PROPERTIES, INC. - New
 $695,000Active2 beds 3 baths1,251 sq. ft.
$695,000Active2 beds 3 baths1,251 sq. ft.785 Via Colinas, Westlake Village, CA 91362
MLS# 225005615Listed by: KELLER WILLIAMS EXCLUSIVE PROPERTIES - Open Sun, 1 to 4pmNew
 $1,099,900Active3 beds 3 baths1,819 sq. ft.
$1,099,900Active3 beds 3 baths1,819 sq. ft.819 Riverrock Circle, Westlake Village, CA 91362
MLS# 225005596Listed by: THE ONE LUXURY PROPERTIES  $2,250,000Pending4 beds 4 baths3,422 sq. ft.
$2,250,000Pending4 beds 4 baths3,422 sq. ft.31592 Foxfield Drive, Westlake Village, CA 91361
MLS# 225005597Listed by: COLDWELL BANKER REALTY- New
 $1,310,000Active4 beds 4 baths2,587 sq. ft.
$1,310,000Active4 beds 4 baths2,587 sq. ft.3036 E Adirondack Court, Westlake Village, CA 91362
MLS# 225005579Listed by: DOUGLAS ELLIMAN OF CALIFORNIA, INC. - Open Wed, 4 to 6:30pmNew
 $1,990,000Active4 beds 2 baths1,952 sq. ft.
$1,990,000Active4 beds 2 baths1,952 sq. ft.4516 Knightsgate Road, Westlake Village, CA 91361
MLS# 225005556Listed by: ENGEL & VOELKERS, WESTLAKE VILLAGE - New
 $8,000,000Active5 beds 7 baths5,788 sq. ft.
$8,000,000Active5 beds 7 baths5,788 sq. ft.3708 Brigantine Circle, Westlake Village, CA 91361
MLS# 225005541Listed by: COMPASS - New
 $8,000,000Active5 beds 7 baths5,788 sq. ft.
$8,000,000Active5 beds 7 baths5,788 sq. ft.3708 Brigantine Circle, Westlake Village, CA 91361
MLS# 225005541Listed by: COMPASS  $1,350,000Active4 beds 3 baths2,600 sq. ft.
$1,350,000Active4 beds 3 baths2,600 sq. ft.3366 Blue Ridge Court, Westlake Village, CA 91362
MLS# 225005512Listed by: PINNACLE ESTATE PROPERTIES, INC.
