811 Keyser Drive, Wheatland, CA 95692
Local realty services provided by:ERA Carlile Realty Group
Listed by:rich silvas
Office:exp realty of california inc.
MLS#:225117941
Source:MFMLS
Price summary
- Price:$384,900
- Price per sq. ft.:$327.85
About this home
Welcome to Wheatland!!! A rare opportunity to own a beautiful 3 bedroom, 2 bath family home in the heart of Wheatland at this incredible and very affordable price!!! A great open floor plan awaits that first time homebuyer or savvy investor looking for that great 1st home or perfect investment property boasting newer interior/exterior paint, newer quartz countertops, new stainless steel appliances including refrigerator, oversized backyard with newer tuff shed and many other recent upgrades...Come and put your own personal touches to this little charmer that is just waiting for the right buyer to call this home! This adorable home sits in the heart of Wheatland and is in this highly desired neighborhood that is close to all of what downtown Wheatland has to offer from the numerous restaurants, coffee shops, pubs, salons, walking distance to all of the local schools and of course, Bishop's Pumpkin Farm!!! Come & Get it!!!
Contact an agent
Home facts
- Year built:1996
- Listing ID #:225117941
- Added:49 day(s) ago
- Updated:October 30, 2025 at 12:11 PM
Rooms and interior
- Bedrooms:3
- Total bathrooms:2
- Full bathrooms:2
- Living area:1,174 sq. ft.
Heating and cooling
- Cooling:Ceiling Fan(s), Central
- Heating:Central
Structure and exterior
- Roof:Composition Shingle
- Year built:1996
- Building area:1,174 sq. ft.
- Lot area:0.14 Acres
Utilities
- Sewer:Public Sewer
Finances and disclosures
- Price:$384,900
- Price per sq. ft.:$327.85
New listings near 811 Keyser Drive
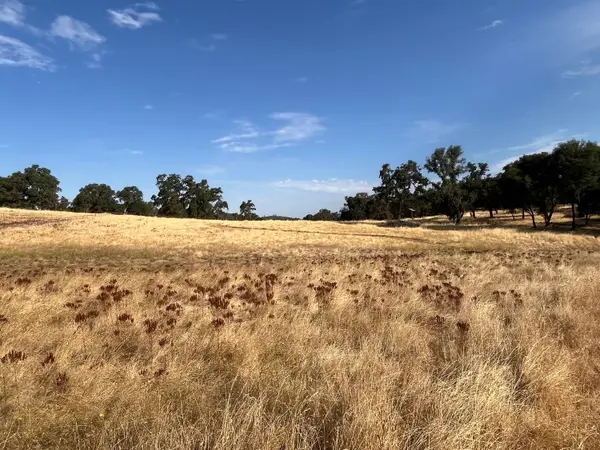 $350,000Active19.5 Acres
$350,000Active19.5 Acres29600 Mccourtney Road, Wheatland, CA 95692
MLS# 225132198Listed by: CORE REAL ESTATE BROKERAGE $435,000Active3 beds 2 baths1,506 sq. ft.
$435,000Active3 beds 2 baths1,506 sq. ft.507 507 Bowers, Wheatland, CA 95692
MLS# OR25228514Listed by: NEXTHOME CAMPBELL REALTY $370,000Active3 beds 2 baths1,080 sq. ft.
$370,000Active3 beds 2 baths1,080 sq. ft.280 G Street, Wheatland, CA 95692
MLS# 225125555Listed by: CENTURY 21 SELECT REAL ESTATE $449,000Active3 beds 2 baths1,200 sq. ft.
$449,000Active3 beds 2 baths1,200 sq. ft.7947 Camp Far West Road, Wheatland, CA 95692
MLS# ML82020957Listed by: COMPASS $449,000Active3 beds 2 baths1,200 sq. ft.
$449,000Active3 beds 2 baths1,200 sq. ft.7947 Camp Far West Road, Wheatland, CA 95692
MLS# ML82020957Listed by: COMPASS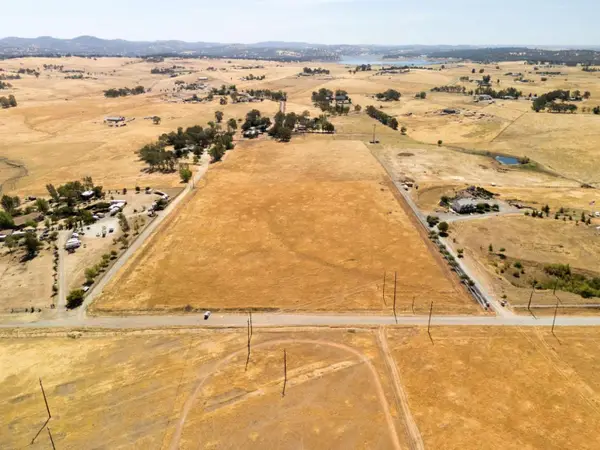 $289,000Active20 Acres
$289,000Active20 Acres4171 Monarch Trail Drive, Wheatland, CA 95692
MLS# 225117104Listed by: DOMBROSKI REALTY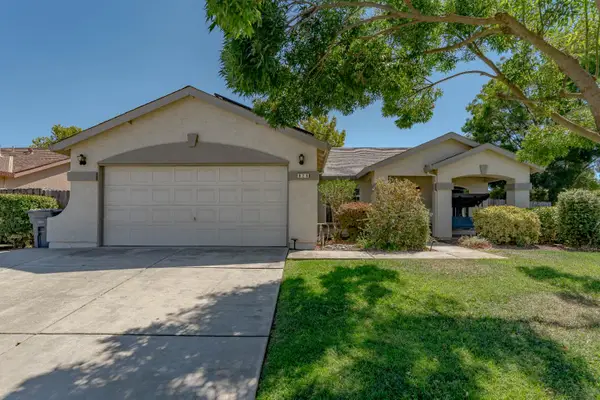 $480,000Active4 beds 2 baths1,878 sq. ft.
$480,000Active4 beds 2 baths1,878 sq. ft.826 Griffith Way, Wheatland, CA 95692
MLS# 225114678Listed by: EXP OF NORTHERN CALIFORNIA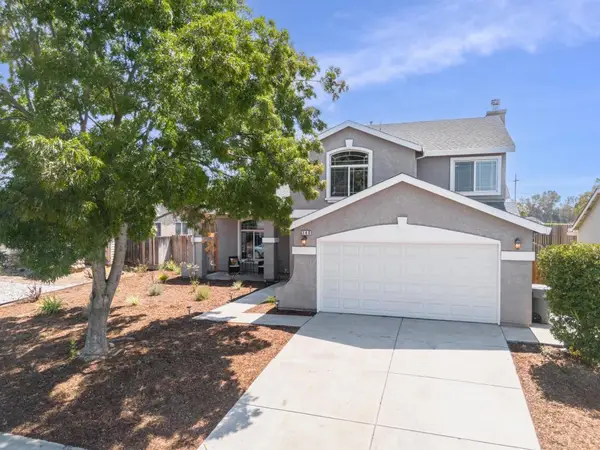 $538,888Active4 beds 3 baths2,231 sq. ft.
$538,888Active4 beds 3 baths2,231 sq. ft.140 Johnson Street, Wheatland, CA 95692
MLS# ML82019414Listed by: INTERO REAL ESTATE SERVICES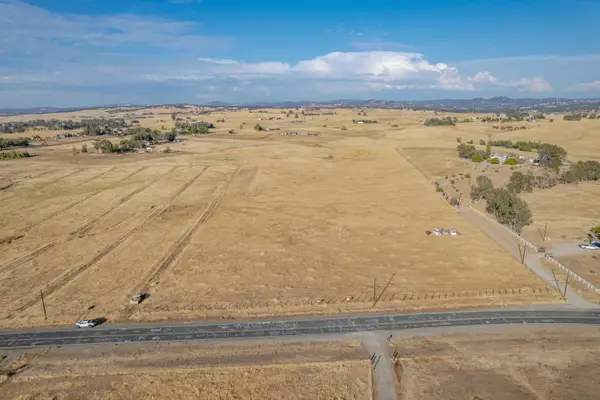 $335,000Active20.02 Acres
$335,000Active20.02 Acres7395 Camp Far West Road, Wheatland, CA 95692
MLS# 225111948Listed by: EXP REALTY OF CALIFORNIA, INC.
