10744 Bogardus Avenue, Whittier, CA 90603
Local realty services provided by:ERA North Orange County Real Estate
10744 Bogardus Avenue,Whittier, CA 90603
$1,169,000
- 4 Beds
- 2 Baths
- 2,210 sq. ft.
- Single family
- Active
Listed by:cristian ripoll
Office:century 21 masters
MLS#:DW25055307
Source:CRMLS
Price summary
- Price:$1,169,000
- Price per sq. ft.:$528.96
About this home
Welcome to 10744 Bogardus Ave, where timeless elegance meets modern luxury. This estate offers 4 bedrooms, 2 lavish bathrooms, 2210 sf. of living space and 7244 sf. lot. From the moment you arrive, you'll be captivated by the impeccable curb appeal and charm. Upgraded with recessed lighting, luxurious flooring and crown molding, an expansive open floor plan unfolds. The heart of this stunning residence is the gourmet chef's kitchen which features dual sinks, pot filler, marble glass backsplash, and black granite countertops. Newly updated laundry room with lots of storage and sink for your convenience. The master suite provides a private sanctuary, boasting a large walk-in closet and a newly remodeled modern spa-like bathroom with dual shower heads. A warm and inviting family room showcases a built-in wall unit with workstation and a charming wood fireplace that is showcased with a custom made stone mantel that adds charm. Enjoy year round comfort with a newer AC/HVAC installed in 2022, copper plumbing throughout, newer roof in 2023, triple pane windows, cover back patio, Private BBQ area among many other upgrades. Located near award winning schools, and just minutes from top rated restaurants and shopping centers making it perfect for families.
Contact an agent
Home facts
- Year built:1954
- Listing ID #:DW25055307
- Added:185 day(s) ago
- Updated:September 13, 2025 at 10:33 AM
Rooms and interior
- Bedrooms:4
- Total bathrooms:2
- Full bathrooms:2
- Living area:2,210 sq. ft.
Heating and cooling
- Cooling:Central Air
- Heating:Central
Structure and exterior
- Roof:Shingle
- Year built:1954
- Building area:2,210 sq. ft.
- Lot area:0.17 Acres
Schools
- High school:La Habra
- Middle school:Rancho Starbuck
- Elementary school:Jordan
Utilities
- Water:Public
- Sewer:Public Sewer
Finances and disclosures
- Price:$1,169,000
- Price per sq. ft.:$528.96
New listings near 10744 Bogardus Avenue
- New
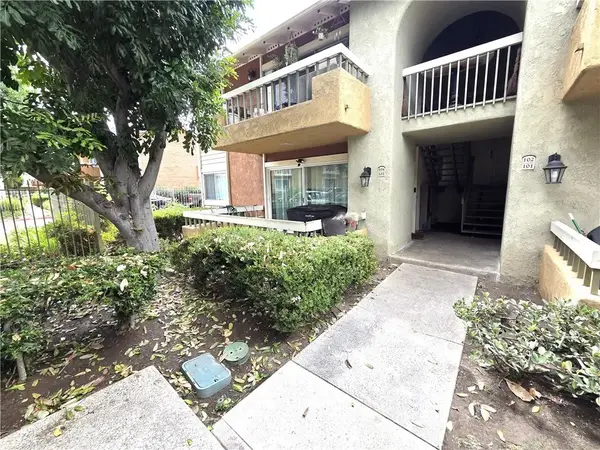 $525,000Active2 beds 2 baths960 sq. ft.
$525,000Active2 beds 2 baths960 sq. ft.16040 Leffingwell #103, Whittier, CA 90603
MLS# OC25216866Listed by: T.N.G. REAL ESTATE CONSULTANTS - New
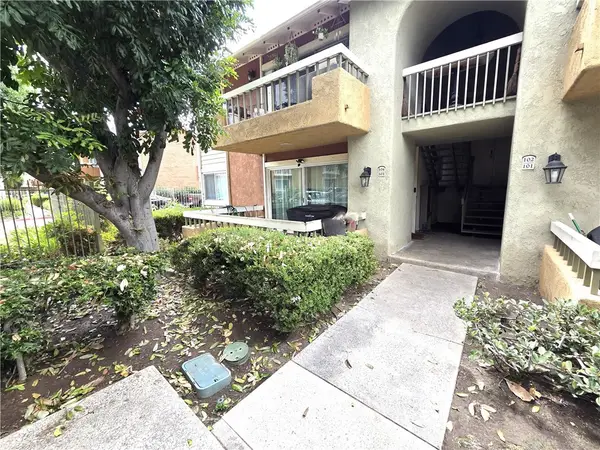 $525,000Active2 beds 2 baths960 sq. ft.
$525,000Active2 beds 2 baths960 sq. ft.16040 Leffingwell #103, Whittier, CA 90603
MLS# OC25216866Listed by: T.N.G. REAL ESTATE CONSULTANTS - Open Sun, 12 to 3pmNew
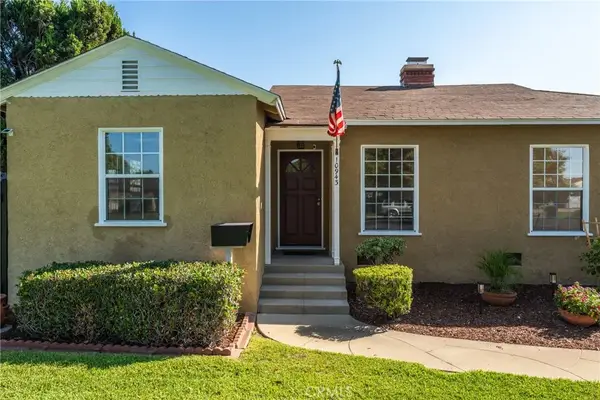 $1,488,000Active5 beds 4 baths2,436 sq. ft.
$1,488,000Active5 beds 4 baths2,436 sq. ft.10943 Loch Lomond Drive, Whittier, CA 90606
MLS# CV25208798Listed by: HOMESMART, EVERGREEN REALTY - New
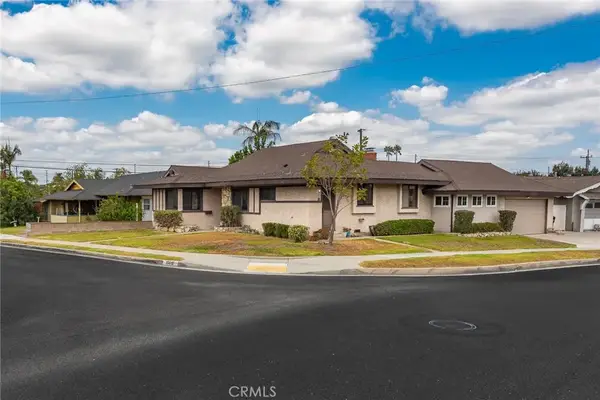 $825,000Active3 beds 2 baths1,273 sq. ft.
$825,000Active3 beds 2 baths1,273 sq. ft.15815 Lone Ridge Place, Whittier, CA 90604
MLS# OC25215829Listed by: COLDWELL BANKER REALTY - Open Sun, 1 to 4pmNew
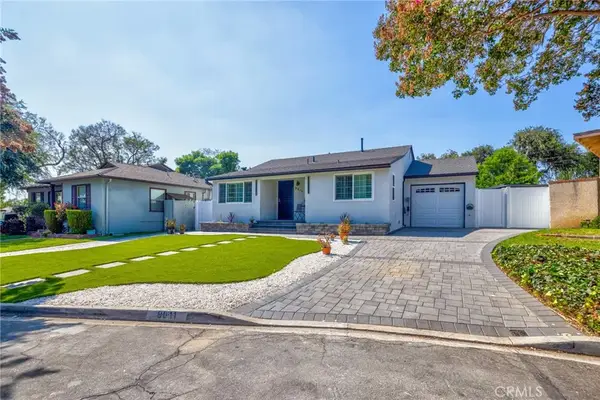 $849,000Active2 beds 2 baths1,487 sq. ft.
$849,000Active2 beds 2 baths1,487 sq. ft.9011 Ola Avenue, Whittier, CA 90603
MLS# PW25215030Listed by: BERKSHIRE HATHAWAY HOMESERVICES CALIFORNIA PROPERTIES - New
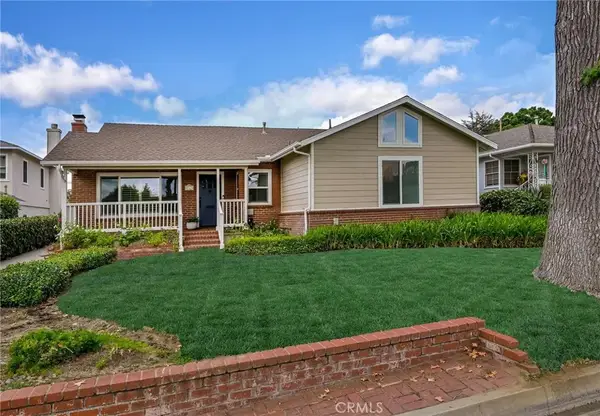 $1,210,000Active3 beds 3 baths2,240 sq. ft.
$1,210,000Active3 beds 3 baths2,240 sq. ft.8125 Calmada Avenue, Whittier, CA 90602
MLS# PW25215953Listed by: BERKSHIRE HATHAWAY HOMESERVICES CALIFORNIA PROPERTIES - New
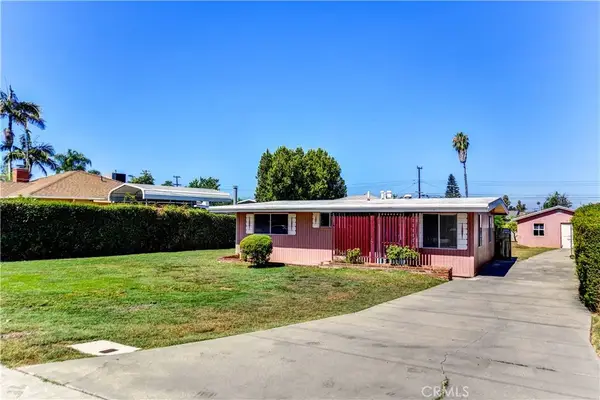 $789,000Active3 beds 2 baths1,528 sq. ft.
$789,000Active3 beds 2 baths1,528 sq. ft.11111 Colima Rd., Whittier, CA 90604
MLS# PW25215637Listed by: COMPASS - Open Sun, 4:30 to 6:30pmNew
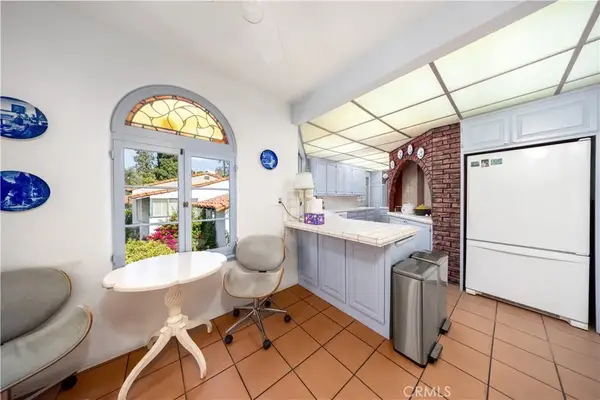 $1,598,000Active3 beds 3 baths3,600 sq. ft.
$1,598,000Active3 beds 3 baths3,600 sq. ft.6723 Hillsdie Lane, Whittier, CA 90602
MLS# TR25216000Listed by: HOMEQUEST REAL ESTATE - Open Sun, 1 to 4pmNew
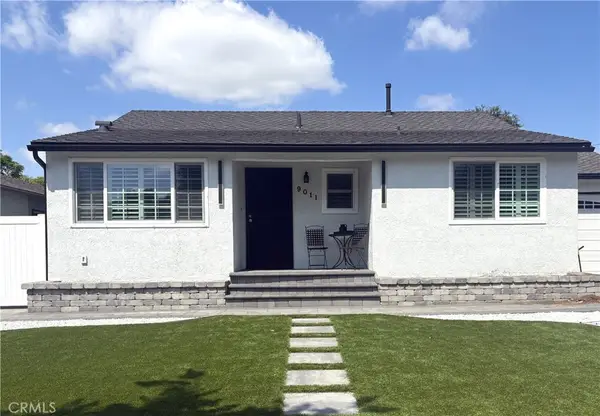 $849,000Active2 beds 2 baths1,487 sq. ft.
$849,000Active2 beds 2 baths1,487 sq. ft.9011 Ola Avenue, Whittier, CA 90603
MLS# PW25215030Listed by: BERKSHIRE HATHAWAY HOMESERVICES CALIFORNIA PROPERTIES - New
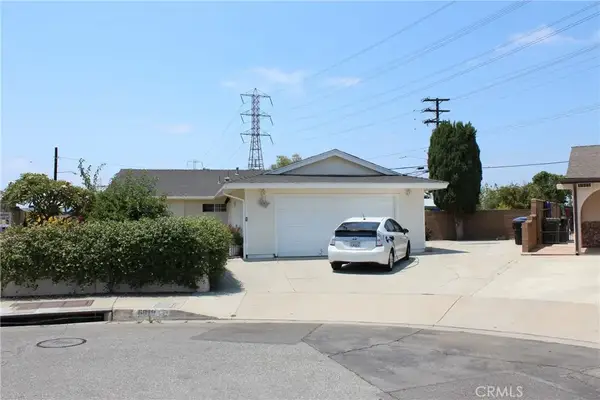 $795,000Active3 beds 2 baths1,300 sq. ft.
$795,000Active3 beds 2 baths1,300 sq. ft.6919 Pioneer Boulevard, Whittier, CA 90606
MLS# RS25175461Listed by: KELLER WILLIAMS PACIFIC ESTATE
