11636 Tigrina Avenue, Whittier, CA 90604
Local realty services provided by:ERA Excel Realty
11636 Tigrina Avenue,Whittier, CA 90604
$959,000
- 4 Beds
- 2 Baths
- 1,856 sq. ft.
- Single family
- Active
Listed by: kyung mi park
Office: hk mega r.e. & investment
MLS#:PW25128076
Source:CRMLS
Price summary
- Price:$959,000
- Price per sq. ft.:$516.7
About this home
Presenting a stunning Remodeled 4 Bedroom 2 Bath layout with a sparkling swimming pool. This meticulously designed home offers a blend of comfort and practicality, starting with amazing white shaker kitchen cabinets featuring a lazy Susan for convenience. The Calcatta Biscotti quartz counter tops, paired with a brushed nickel sink and faucet to create a great culinary experience for the cooks in the family. Top of the line Samsung stove and dishwasher also included. Throughout the home you will find vinyl flooring that is durable as it is beautiful. Recessed lighting shines every corner of the home, while ceiling fans in all the bedrooms ensure year-round comfort. In the den and living room, brushed nickel fans with extra feature. Indulge in relaxation in the spa-like bathrooms, where Bianca Fiore quartz vanity tops and Kohler fixtures create an atmosphere of luxury. Outside, the front yard is surrounded by lush Marathon grass and hardscape Portland pebbles. The concrete pavers offer the perfect stepping stones, while the sprinkler timer ensures easy maintenance year-round. Much more! A Must-See!
Contact an agent
Home facts
- Year built:1961
- Listing ID #:PW25128076
- Added:165 day(s) ago
- Updated:November 20, 2025 at 02:18 PM
Rooms and interior
- Bedrooms:4
- Total bathrooms:2
- Full bathrooms:2
- Living area:1,856 sq. ft.
Heating and cooling
- Cooling:Central Air
- Heating:Central Furnace
Structure and exterior
- Year built:1961
- Building area:1,856 sq. ft.
- Lot area:0.16 Acres
Utilities
- Water:Public
- Sewer:Public Sewer
Finances and disclosures
- Price:$959,000
- Price per sq. ft.:$516.7
New listings near 11636 Tigrina Avenue
- Open Sat, 12 to 4pmNew
 $1,149,000Active3 beds 3 baths2,052 sq. ft.
$1,149,000Active3 beds 3 baths2,052 sq. ft.11759 S Circle, Whittier, CA 90601
MLS# PW25263582Listed by: SHARPSTONE REALTY - New
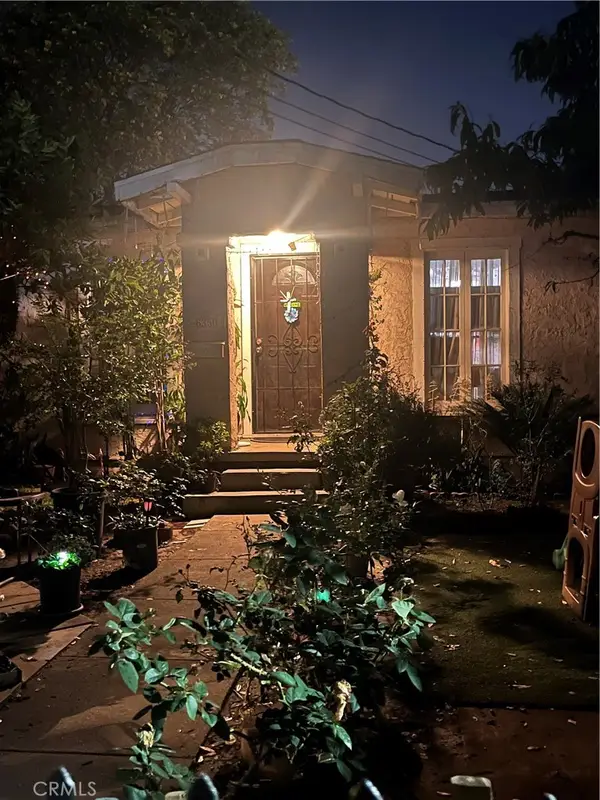 $785,000Active4 beds 2 baths1,200 sq. ft.
$785,000Active4 beds 2 baths1,200 sq. ft.6350 Court Ave, Whittier, CA 90601
MLS# MB25263546Listed by: CENTRAL FINANCIAL AND REALTY - Open Sat, 1 to 3pmNew
 $799,000Active3 beds 2 baths1,045 sq. ft.
$799,000Active3 beds 2 baths1,045 sq. ft.14528 Placid Drive, Whittier, CA 90604
MLS# OC25262835Listed by: EXP REALTY OF CALIFORNIA, INC. - Open Fri, 4 to 6pmNew
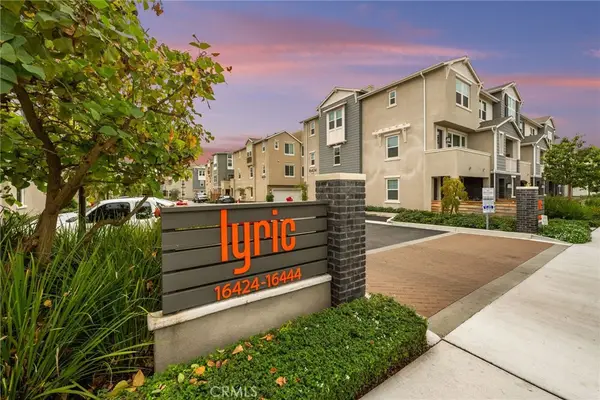 $719,000Active3 beds 3 baths1,390 sq. ft.
$719,000Active3 beds 3 baths1,390 sq. ft.16428 Whittier #6, Whittier, CA 90603
MLS# PW25263502Listed by: THE FOSTER COMPANY - New
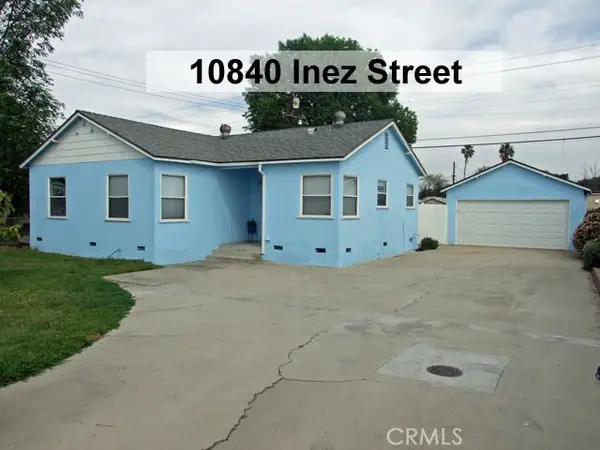 $739,900Active3 beds 1 baths1,057 sq. ft.
$739,900Active3 beds 1 baths1,057 sq. ft.10840 Inez, Whittier, CA 90605
MLS# RS25263390Listed by: VIP REAL ESTATE FIRM - New
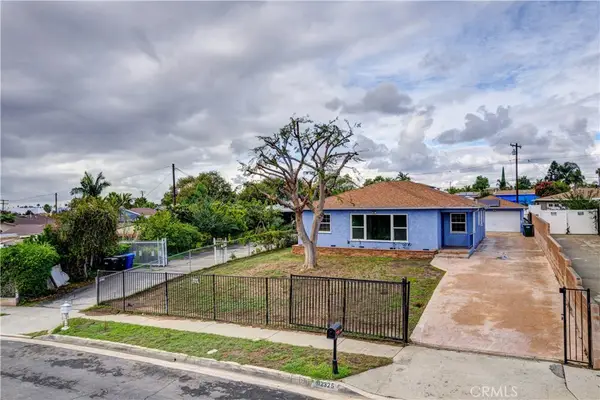 $739,000Active3 beds 2 baths1,353 sq. ft.
$739,000Active3 beds 2 baths1,353 sq. ft.12325 Louis Ave, Whittier, CA 90605
MLS# PW25262440Listed by: COMPASS - Open Sat, 11am to 3pmNew
 $889,000Active3 beds 3 baths1,403 sq. ft.
$889,000Active3 beds 3 baths1,403 sq. ft.5503 Mesagrove, Whittier, CA 90601
MLS# TR25260417Listed by: ELEVATE REAL ESTATE AGENCY - New
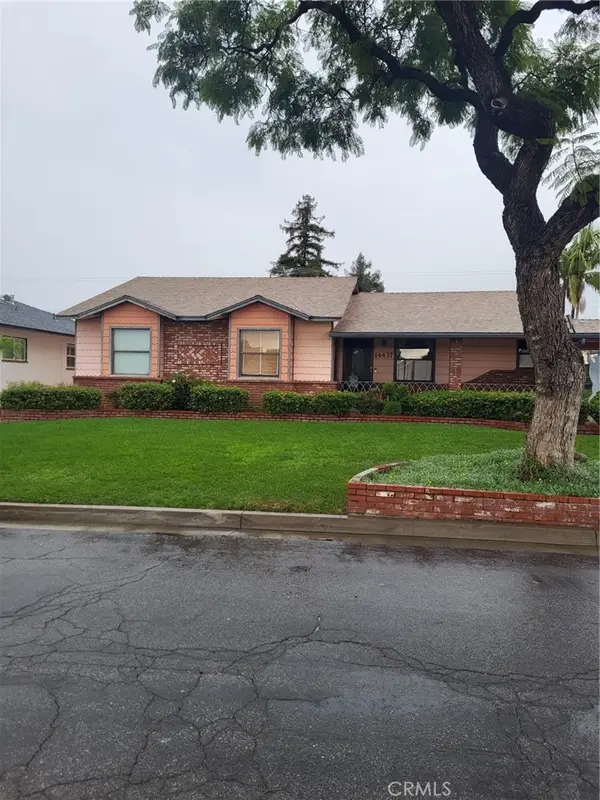 $850,000Active3 beds 2 baths1,507 sq. ft.
$850,000Active3 beds 2 baths1,507 sq. ft.14437 Allegan, Whittier, CA 90604
MLS# DW25262786Listed by: THE DOORWAY REALTY - New
 $560,000Active2 beds 2 baths987 sq. ft.
$560,000Active2 beds 2 baths987 sq. ft.13450 Meyer #33, Whittier, CA 90605
MLS# PW25261935Listed by: CENTURY 21 REALTY TEAM - New
 $935,000Active3 beds 3 baths2,208 sq. ft.
$935,000Active3 beds 3 baths2,208 sq. ft.1403 Garin, Whittier, CA 90601
MLS# CV25261677Listed by: LEONEL ACEVES, BROKER
