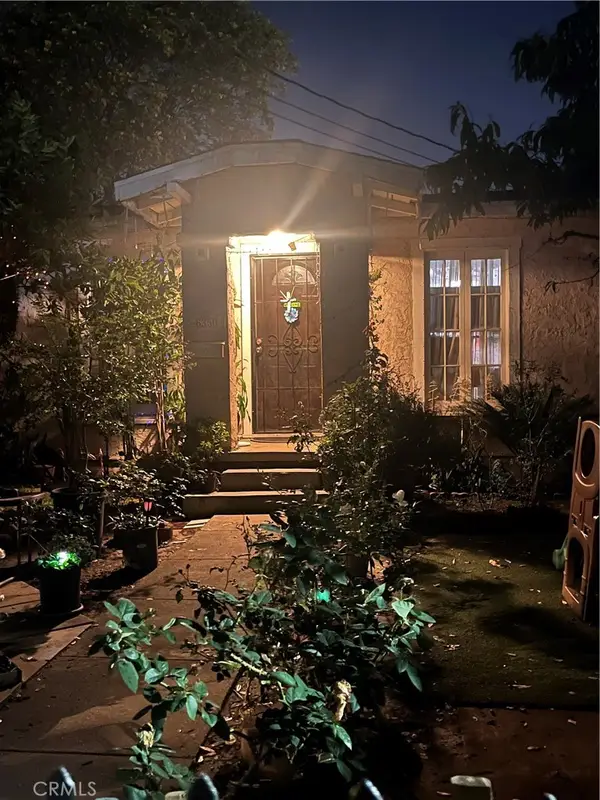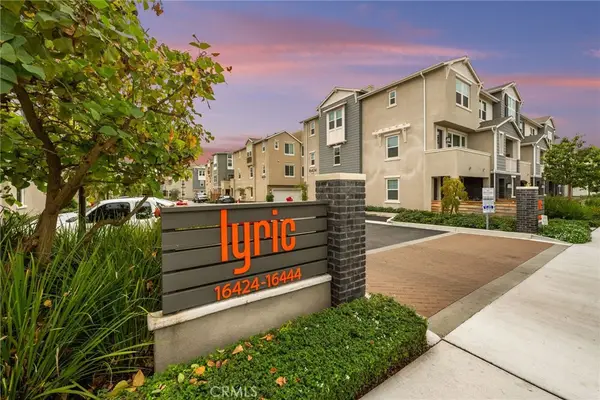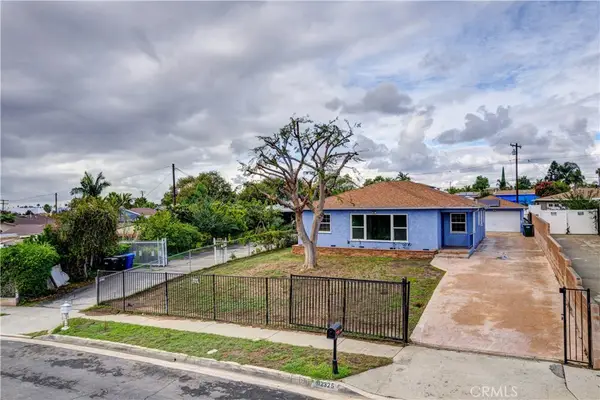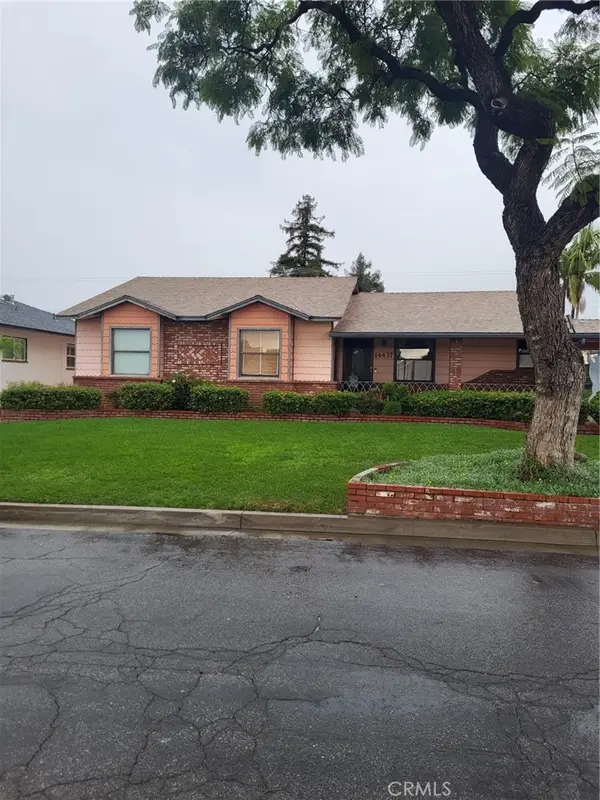11949 Groveland, Whittier, CA 90604
Local realty services provided by:ERA Excel Realty
11949 Groveland,Whittier, CA 90604
$899,000
- 4 Beds
- 2 Baths
- 1,419 sq. ft.
- Single family
- Active
Upcoming open houses
- Sat, Nov 2201:00 pm - 04:00 pm
- Sun, Nov 2301:00 pm - 04:00 pm
Listed by: bob kurz
Office: re/max olympic
MLS#:PW25263481
Source:CRMLS
Price summary
- Price:$899,000
- Price per sq. ft.:$633.54
About this home
Exceptional Home completely upgraded using an open-concept kitchen-to-living layout in highly desired Lowell Joint School District—an opportunity rarely found at this price. After 40 years in real estate, it’s clear when a homeowner invests in true quality rather than cosmetic upgrades—this property is the perfect example. The kitchen is the centerpiece of this detail rarely seen at this price point. It features elegant shaker-cabinetry, solid-stone salt-pepper and gold countertops, peninsula seating, recessed lighting, an ultra-premium Waterstone 3100-AP pot filler—a top-tier, chef-grade fixture valued around $2,000. This signals the quality mindset behind a forever home not a fix it up to sell type. Also included a full suite of stainless steel appliances: refrigerator, oven/range, dishwasher, and microwave. Above the gray glass tile backsplash sits a high-end stainless steel & glass exhaust vent hood, giving the space the elevated, gourmet feel. The open-concept layout ties the kitchen seamlessly into the adjacent living and dining areas, creating a bright, comfortable, modern flow. Completely upgraded bathrooms follow the same standard of quality & a custom barn door bath entrance in the spacious master bedroom. Additional improvements thru-out home include newer dual-pane windows & sliding door, interior plantation style shutters, recessed lighting, custom barn-beam fireplace mantel that adds warmth and character. Garage has been finished as additional living space with drywall, walls and ceiling recessed lighting, a mudroom-style entrance, built-in cabinetry, and a pull-down attic with plywood flooring and lighting for exceptional storage. Washer & dryer are conveniently located in the garage’s laundry area are included as well. A newer water heater, newer HVAC A/C system, and upgraded 200 amp electrical panel round out the major upgrades. Spacious backyard features a covered patio, a large grass lawn area, newer fencing, and a above-ground pool area with properly prepared leveled ground sand base, and pebble surround designed for long-term durability & wisely integration into the far corner of yard. Great location in well-established East Whittier neighborhood served by the Lowell Joint School District, including Jordan Elementary and Rancho-Starbuck Intermediate, this home combines premium upgrades with one of the area’s most consistently desirable locations. And at $899,000, it offers a level of value and quality rarely available in this market.
Contact an agent
Home facts
- Year built:1960
- Listing ID #:PW25263481
- Added:1 day(s) ago
- Updated:November 20, 2025 at 05:37 PM
Rooms and interior
- Bedrooms:4
- Total bathrooms:2
- Full bathrooms:2
- Living area:1,419 sq. ft.
Heating and cooling
- Cooling:Central Air
- Heating:Central
Structure and exterior
- Year built:1960
- Building area:1,419 sq. ft.
- Lot area:0.15 Acres
Schools
- Middle school:Rancho Starbuck
Utilities
- Water:Private
- Sewer:Public Sewer
Finances and disclosures
- Price:$899,000
- Price per sq. ft.:$633.54
New listings near 11949 Groveland
- New
 $785,000Active4 beds 2 baths1,200 sq. ft.
$785,000Active4 beds 2 baths1,200 sq. ft.6350 Court Ave, Whittier, CA 90601
MLS# MB25263546Listed by: CENTRAL FINANCIAL AND REALTY - Open Sat, 12 to 4pmNew
 $1,149,000Active3 beds 3 baths2,052 sq. ft.
$1,149,000Active3 beds 3 baths2,052 sq. ft.11759 S Circle, Whittier, CA 90601
MLS# PW25263582Listed by: SHARPSTONE REALTY - Open Fri, 4 to 6pmNew
 $719,000Active3 beds 3 baths1,390 sq. ft.
$719,000Active3 beds 3 baths1,390 sq. ft.16428 Whittier #6, Whittier, CA 90603
MLS# PW25263502Listed by: THE FOSTER COMPANY - New
 $739,900Active3 beds 1 baths1,057 sq. ft.
$739,900Active3 beds 1 baths1,057 sq. ft.10840 Inez, Whittier, CA 90605
MLS# RS25263390Listed by: VIP REAL ESTATE FIRM - Open Sat, 1 to 3pmNew
 $799,000Active3 beds 2 baths1,045 sq. ft.
$799,000Active3 beds 2 baths1,045 sq. ft.14528 Placid Drive, Whittier, CA 90604
MLS# OC25262835Listed by: EXP REALTY OF CALIFORNIA, INC. - New
 $739,000Active3 beds 2 baths1,353 sq. ft.
$739,000Active3 beds 2 baths1,353 sq. ft.12325 Louis Ave, Whittier, CA 90605
MLS# PW25262440Listed by: COMPASS - Open Sat, 11am to 3pmNew
 $889,000Active3 beds 3 baths1,403 sq. ft.
$889,000Active3 beds 3 baths1,403 sq. ft.5503 Mesagrove, Whittier, CA 90601
MLS# TR25260417Listed by: ELEVATE REAL ESTATE AGENCY - New
 $850,000Active3 beds 2 baths1,507 sq. ft.
$850,000Active3 beds 2 baths1,507 sq. ft.14437 Allegan, Whittier, CA 90604
MLS# DW25262786Listed by: THE DOORWAY REALTY - New
 $560,000Active2 beds 2 baths987 sq. ft.
$560,000Active2 beds 2 baths987 sq. ft.13450 Meyer #33, Whittier, CA 90605
MLS# PW25261935Listed by: CENTURY 21 REALTY TEAM
