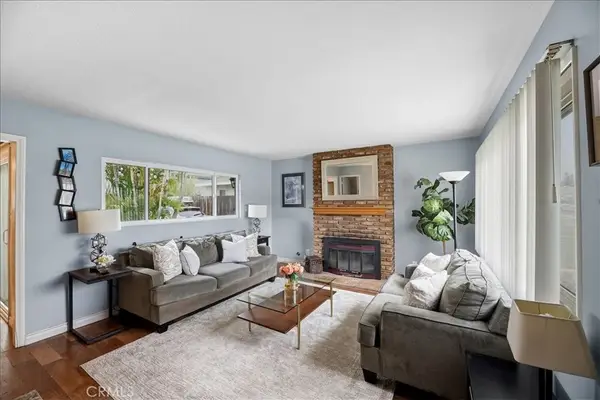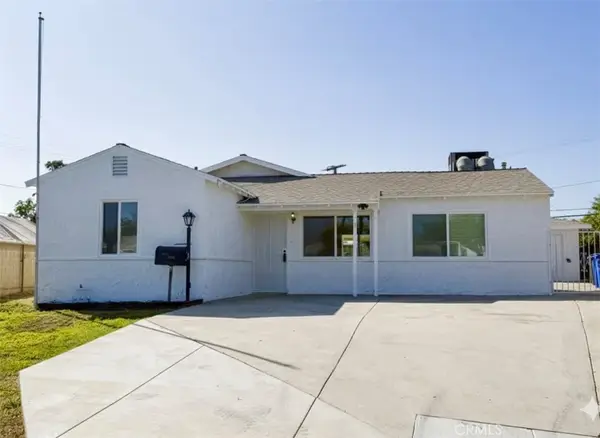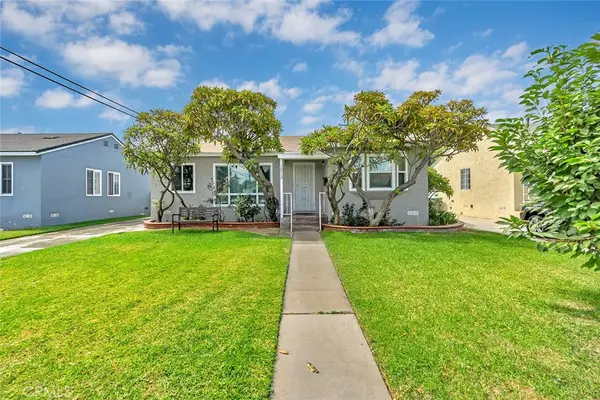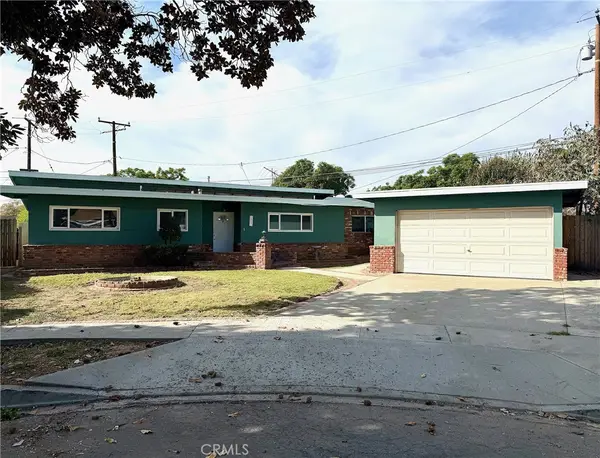12466 Amesbury Circle, Whittier, CA 90602
Local realty services provided by:ERA North Orange County Real Estate
12466 Amesbury Circle,Whittier, CA 90602
$799,999
- 4 Beds
- 4 Baths
- 2,058 sq. ft.
- Condominium
- Active
Listed by: pamela tinsley
Office: keller williams beverly hills
MLS#:25560439
Source:CRMLS
Price summary
- Price:$799,999
- Price per sq. ft.:$388.73
- Monthly HOA dues:$320
About this home
Prime location. TOP RATED SCHOOL DISTRICT. End unit in a gated community with security patrol. Here is an opportunity to own an elegant designer tri-level townhouse end unit over 2000 sq. ft. nestled in the vibrant community of Whittier. As you enter this stylish well maintained tri-level home built in 2016 you will marvel at the many thoughtfully designed upgrades that make living here super comfortable and coming home from a busy day something to look forward to. The convenience of an attached spacious 2-car garage (with 2 additional parking space permits for guests) makes parking a breeze for you and guests visiting. The garage offers direct access to the main entry foyer. The large garage also has storage areas/shelves This lower level features one of two primary suites perfect for guests or in-laws. . There are numerous amenities throughout this townhome. The second level where natural light floods the open floorplan creating a warm and inviting atmosphere. At the heart of this townhome is a gourmet kitchen, a chef's delight, complete with sleek stainless steel appliances, ample cabinet space, a walk-in pantry and Kitchen cabinet with all pullout shelves and a spacious island accented by a beautiful Swarovski crystal-like pendant chandelier over the entertainment island great for casual dining or entertaining that of all the features this townhome has to offer, certainly should be put at the top of the list. The kitchen seamlessly connects to an open living room which boasts a private balcony that overlooks the famous greenway walking and biking trail and is a perfect retreat for enjoying peaceful mornings to have coffee or tea or to come home to after a long day to unwind with a beverage or cocktail. On the 3rd level where you will find a spacious laundry, 2 bedrooms with ample closet space and a primary suite with a walk in closet and a well apportioned ensuite bathroom with shower and tub. This townhome is an end unit in a community which is blocks away from the Historic Uptown Whittier Community, shopping and dining. Amesbury Circle features: a kiddie playground, BBQ grills, picnic area and a thoughtfully designed dog park for those with fur babies. And one mustn't forget the community access to the Greenway walking and biking trail. This townhome is a great buy. I wouldn't wait.
Contact an agent
Home facts
- Year built:2016
- Listing ID #:25560439
- Added:132 day(s) ago
- Updated:November 15, 2025 at 03:20 PM
Rooms and interior
- Bedrooms:4
- Total bathrooms:4
- Full bathrooms:4
- Living area:2,058 sq. ft.
Heating and cooling
- Cooling:Central Air, Electric
- Heating:Central Furnace
Structure and exterior
- Year built:2016
- Building area:2,058 sq. ft.
- Lot area:0.03 Acres
Finances and disclosures
- Price:$799,999
- Price per sq. ft.:$388.73
New listings near 12466 Amesbury Circle
- Open Sun, 10am to 4pmNew
 $799,000Active3 beds 2 baths1,318 sq. ft.
$799,000Active3 beds 2 baths1,318 sq. ft.11747 Mollyknoll Avenue, Whittier, CA 90604
MLS# TR25261041Listed by: KW EXECUTIVE - Open Sun, 2 to 4pmNew
 $1,299,000Active6 beds 3 baths2,538 sq. ft.
$1,299,000Active6 beds 3 baths2,538 sq. ft.11813 Alclad Avenue, Whittier, CA 90605
MLS# OC25260730Listed by: EXP REALTY OF CALIFORNIA INC - Open Sun, 2 to 4pmNew
 $1,299,000Active6 beds 3 baths2,538 sq. ft.
$1,299,000Active6 beds 3 baths2,538 sq. ft.11813 Alclad Avenue, Whittier, CA 90605
MLS# OC25260730Listed by: EXP REALTY OF CALIFORNIA INC - Open Sat, 12 to 4pmNew
 $2,750,000Active5 beds 6 baths6,090 sq. ft.
$2,750,000Active5 beds 6 baths6,090 sq. ft.16186 Peterson Drive, Whittier, CA 90605
MLS# PW25259341Listed by: FIRST TEAM REAL ESTATE - New
 $908,000Active3 beds 1 baths1,393 sq. ft.
$908,000Active3 beds 1 baths1,393 sq. ft.14033 Honeysuckle Lane, Whittier, CA 90604
MLS# SW25260515Listed by: DAVIDA PARKER, BROKER - Open Sun, 12 to 2pmNew
 $725,000Active3 beds 1 baths1,024 sq. ft.
$725,000Active3 beds 1 baths1,024 sq. ft.10512 Waddell Street, Whittier, CA 90606
MLS# OC25253787Listed by: EXP REALTY OF CALIFORNIA, INC. - New
 $625,000Active3 beds 1 baths1,376 sq. ft.
$625,000Active3 beds 1 baths1,376 sq. ft.10607 La Alba Drive, Whittier, CA 90603
MLS# PW25260334Listed by: KELLER WILLIAMS REALTY - Open Sat, 12 to 2pmNew
 $725,000Active3 beds 1 baths1,024 sq. ft.
$725,000Active3 beds 1 baths1,024 sq. ft.10512 Waddell Street, Whittier, CA 90606
MLS# OC25253787Listed by: EXP REALTY OF CALIFORNIA, INC. - Open Sat, 11am to 3pmNew
 $599,999Active3 beds 2 baths1,429 sq. ft.
$599,999Active3 beds 2 baths1,429 sq. ft.13010 Camino Del Rey, Whittier, CA 90601
MLS# DW25259724Listed by: CENTURY 21 ALLSTARS - Open Sun, 12 to 3pmNew
 $515,000Active2 beds 1 baths1,066 sq. ft.
$515,000Active2 beds 1 baths1,066 sq. ft.4140 Workman Mill #178, Whittier, CA 90601
MLS# PW25259965Listed by: T.N.G. REAL ESTATE CONSULTANTS
