8720 Tavernor Road, Wilton, CA 95693
Local realty services provided by:ERA Carlile Realty Group
8720 Tavernor Road,Wilton, CA 95693
$1,999,000
- 5 Beds
- 4 Baths
- 4,996 sq. ft.
- Single family
- Active
Listed by: john pennisi
Office: coldwell banker realty
MLS#:225096539
Source:MFMLS
Price summary
- Price:$1,999,000
- Price per sq. ft.:$400.12
About this home
Set behind private gates on nearly 10 scenic acres, this remarkable ranch-style estate offers 5,544 sq. ft. of total living space, including a 4,996 sq. ft. main residence with five bedrooms and 3 full bath, plus a 548 sq. ft. casita with a half bath and an attached three-car garage. Designed for comfort and entertaining, the open floor plan flows seamlessly from the chef's kitchenfeaturing dual 30 Jenn-Air ovens, a Viking cooktop, Bosch dishwasher, and Wine Captain, into the formal dining and living areas with easy access to the backyard. Outdoors, enjoy resort-style living with a sparkling pool, expansive patio spaces, and lush landscaping. Equestrian amenities include an 8-stall lighted barn, 110'x220' lighted arena, six grass turnouts, loafing sheds, round pen, wash bays, and secured tack and feed rooms. The property also boasts a 2,400 sq ft insulated shop with 14' ceilings, dual roll-up doors, commercial lighting, and 3-phase power. A private, stocked fishing lake with a bridged island is perfect for relaxing, golfing, or picnics. Additional highlights include two wells, a 3-zone automatic watering system, RV hookups, carports, ADU permit, full alarm systems, and timed outdoor lighting. With potential boarding income, this is truly a one-of-a-kind opportunity.
Contact an agent
Home facts
- Year built:1984
- Listing ID #:225096539
- Added:208 day(s) ago
- Updated:February 10, 2026 at 04:06 PM
Rooms and interior
- Bedrooms:5
- Total bathrooms:4
- Full bathrooms:3
- Living area:4,996 sq. ft.
Heating and cooling
- Cooling:Heat Pump, Multi Zone
- Heating:Central, Fireplace(s)
Structure and exterior
- Roof:Composition Shingle
- Year built:1984
- Building area:4,996 sq. ft.
- Lot area:9.79 Acres
Utilities
- Sewer:Septic System
Finances and disclosures
- Price:$1,999,000
- Price per sq. ft.:$400.12
New listings near 8720 Tavernor Road
- New
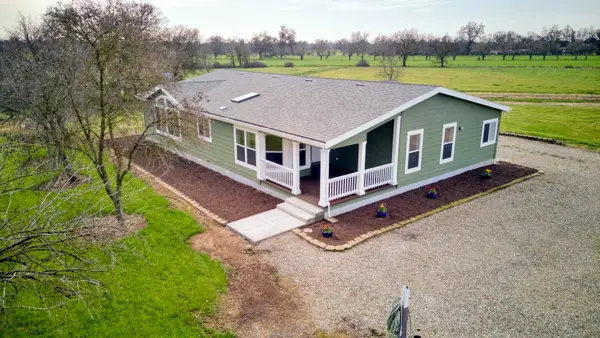 $897,000Active3 beds 2 baths1,985 sq. ft.
$897,000Active3 beds 2 baths1,985 sq. ft.12412 Plum Lane, Wilton, CA 95693
MLS# 226014182Listed by: EXP REALTY OF CALIFORNIA INC. 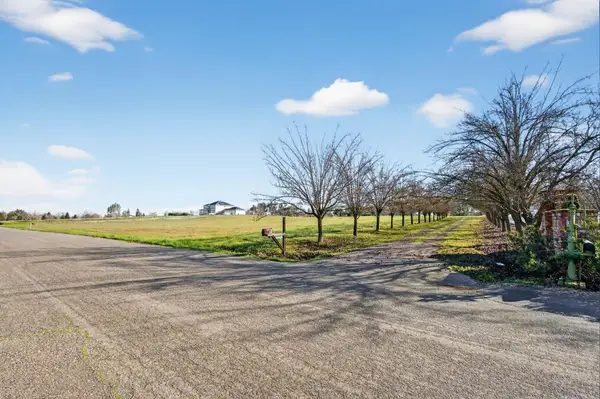 $1,050,000Pending4 beds 3 baths2,619 sq. ft.
$1,050,000Pending4 beds 3 baths2,619 sq. ft.9425 Montevideo Dr, Wilton, CA 95693
MLS# 226007107Listed by: PORTFOLIO REAL ESTATE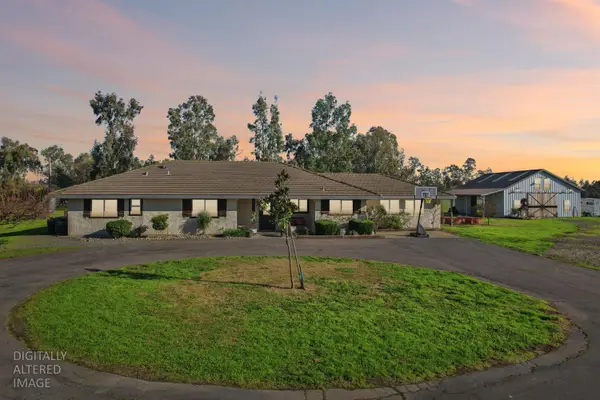 $998,998Active4 beds 3 baths2,292 sq. ft.
$998,998Active4 beds 3 baths2,292 sq. ft.11213 Colony Road, Wilton, CA 95693
MLS# 226006312Listed by: BLUE WATERS MORTGAGE AND REAL ESTATE GROUP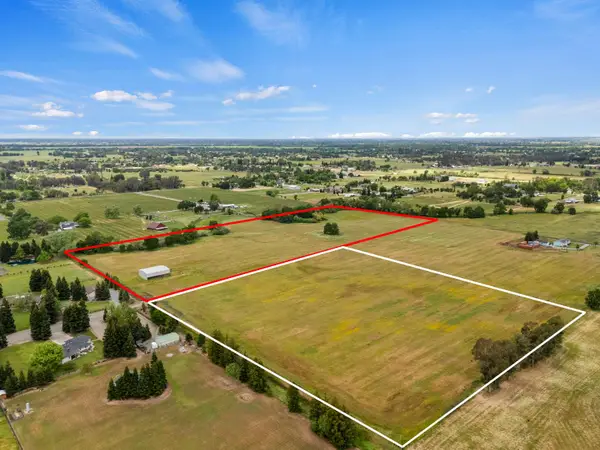 $425,000Pending10 Acres
$425,000Pending10 Acres0 Davis Road, Wilton, CA 95693
MLS# 226005785Listed by: KELLER WILLIAMS REALTY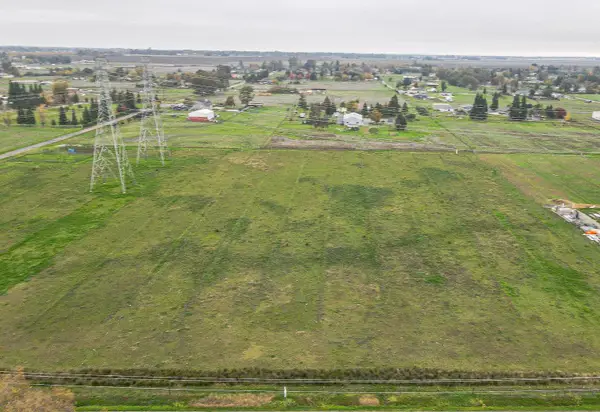 $640,000Active10 Acres
$640,000Active10 Acres12291 Hobday Road, Wilton, CA 95693
MLS# 226005707Listed by: O'HARA REALTY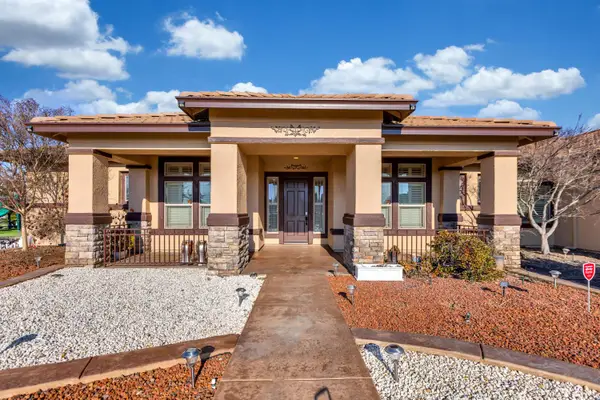 $1,488,880Pending5 beds 4 baths4,100 sq. ft.
$1,488,880Pending5 beds 4 baths4,100 sq. ft.9601 Stablegate Road, Wilton, CA 95693
MLS# 226000926Listed by: PORTFOLIO REAL ESTATE $550,000Active20 Acres
$550,000Active20 Acres0 Parcel D, Wilton, CA 95693
MLS# 226001796Listed by: KELLER WILLIAMS REALTY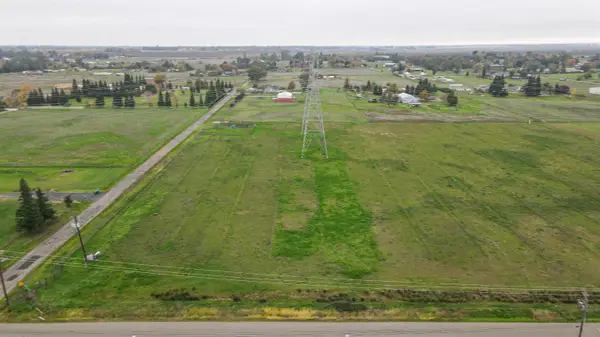 $440,000Active4.36 Acres
$440,000Active4.36 Acres12291 Hobday Road, Wilton, CA 95693
MLS# 225148849Listed by: O'HARA REALTY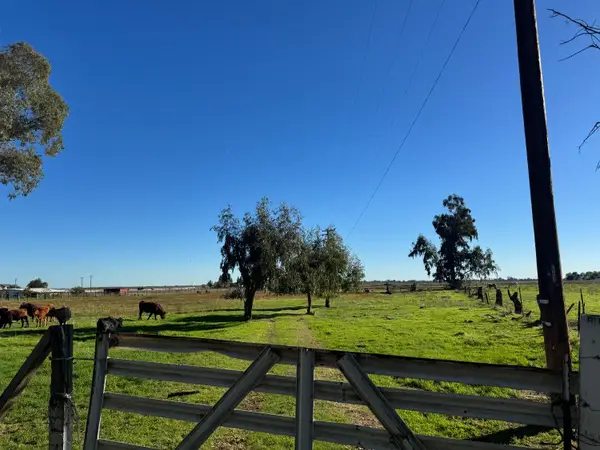 $423,000Active4.77 Acres
$423,000Active4.77 Acres0 Blake Road, Wilton, CA 95693
MLS# 225138660Listed by: COLDWELL BANKER REALTY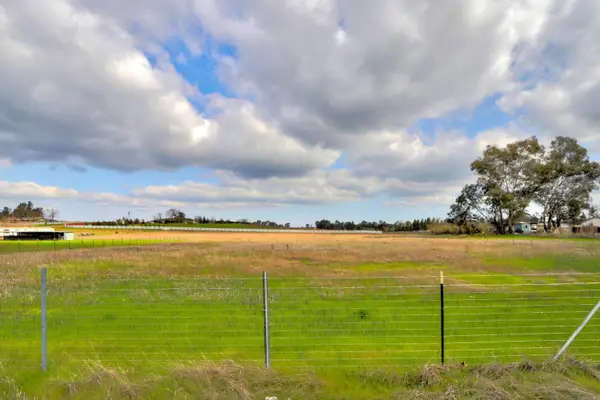 $329,000Pending4.66 Acres
$329,000Pending4.66 Acres0 Colony Road, Wilton, CA 95693
MLS# 225137072Listed by: COLDWELL BANKER REALTY

