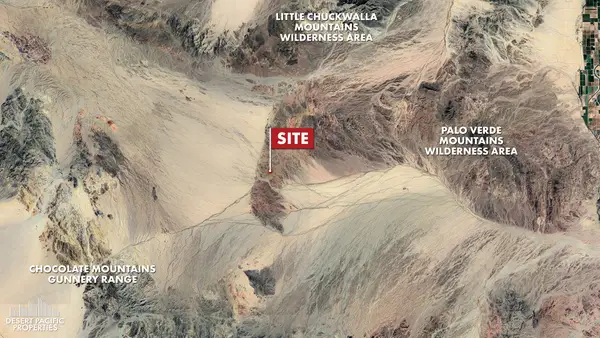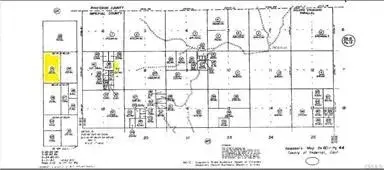6650 Evan Hewes Hwy, Winterhaven, CA 92283
Local realty services provided by:ERA North Orange County Real Estate
6650 Evan Hewes Hwy,Winterhaven, CA 92283
$12,500,000
- 10 Beds
- 12 Baths
- 11,792 sq. ft.
- Single family
- Active
Listed by: douglas mitchell
Office: mitchell realty co.
MLS#:CV25025492
Source:San Diego MLS via CRMLS
Price summary
- Price:$12,500,000
- Price per sq. ft.:$1,060.04
About this home
An adventure lovers paradise that merges high-octane thrills with luxurious comforts. Incredible 400-acre Dune Ranch featuring private runways, hangars, a half-mile racetrack, multiple sand cars, tractors, and more. The fully furnished 8,144 sq. ft. main house includes a 2,100 sq. ft. game room (games includedsee photos) plus an attached 1,223 sq. ft. casita. The main house has a 3-car attached garage and an additional 2,034 sq. ft. garage stocked with ten Polaris RZR RS1s (all included). A private bungalow building offers two fully furnished 1-bedroom/1-bath units and a 2,432 sq. ft. garage filled with kid-size Razors, quads, and riding gear(all included). A 2,316 sq. ft. caretakers home with a large carport is also on-site. Youll find 13 High Performance Sand Cars(all included except the 57 chevy car not included) housed in a 7,115 sq. ft. garage with an attached 3,461 sq. ft. covered carport. Theres more: a 7,200 sq. ft. shop, a 3,240 sq. ft. man cave, a 4,800 sq. ft. hangar, and a 13,700 sq. ft. container building. Numerous tractors (Caterpillar, Massey, John Deere, Case, etc.), water trucks, Kubota utility vehicles, Kawasaki Mules, and other equipment are included (some items excluded in pictures). Water is supplied by Two 350 GPM wells. The property comprises multiple parcels, offering direct access to the Glamis dunes. Perfect for corporate retreats or large gatherings with Friends/Families. For a tour or a complete list of included items, contact Dug Mitchell Realty Co Covina Calif
Contact an agent
Home facts
- Year built:2007
- Listing ID #:CV25025492
- Added:318 day(s) ago
- Updated:December 19, 2025 at 03:00 PM
Rooms and interior
- Bedrooms:10
- Total bathrooms:12
- Full bathrooms:8
- Half bathrooms:4
- Living area:11,792 sq. ft.
Heating and cooling
- Cooling:Central Forced Air
- Heating:Forced Air Unit
Structure and exterior
- Roof:Flat, Rolled/Hot Mop
- Year built:2007
- Building area:11,792 sq. ft.
Utilities
- Water:Well
- Sewer:Conventional Septic
Finances and disclosures
- Price:$12,500,000
- Price per sq. ft.:$1,060.04
New listings near 6650 Evan Hewes Hwy
 $25,000Active0 Acres
$25,000Active0 Acres0 ., Winterhaven, CA 92283
MLS# PW25258270Listed by: CENTURY 21 AFFILIATED $40,000Active41.87 Acres
$40,000Active41.87 Acres1 Milpitas Wash Rd, Winterhaven, CA 92283
MLS# 25611367Listed by: CAL MUTUAL INC $99,500Active81.55 Acres
$99,500Active81.55 Acres2 W2 Of Nw4 Sec 9-10, Winterhaven, CA 92283
MLS# 25607901ICListed by: GROUNDED REAL ESTATE INC. $13,970Active10 Acres
$13,970Active10 Acres0 E Salton Sea & Hwy 78, Winterhaven, CA 92283
MLS# 219137380DAListed by: DESERT PACIFIC PROPERTIES $13,970Active10 Acres
$13,970Active10 Acres0 E Salton Sea & Hwy 78, Winterhaven, CA 92283
MLS# 219137380Listed by: DESERT PACIFIC PROPERTIES $13,970Active10 Acres
$13,970Active10 Acres0 E Salton Sea & Hwy 78, Winterhaven, CA 92283
MLS# 219137380DAListed by: DESERT PACIFIC PROPERTIES $20,000Active0 Acres
$20,000Active0 Acres1 Vic Hauser Geode Bed Rd, Winterhaven, CA 92283
MLS# SR25223225Listed by: CENTURY 21 DOUG ANDERSON $795,000Active8 beds 8 baths4,999 sq. ft.
$795,000Active8 beds 8 baths4,999 sq. ft.2122 F St, Winterhaven, CA 92283
MLS# 25581189ICListed by: NAVOR REALTY $99,000Active0 Acres
$99,000Active0 Acres0000 S SIDEWINDER, Winterhaven, CA 92283
MLS# 20253023Listed by: Keller Williams Realty Yuma $7,500Active0 Acres
$7,500Active0 Acres0 Nw1/4 Of Sw1/4 Of Nw 1/4 Sec 11 T10s R18e 10 Ac, Winterhaven, CA 92283
MLS# SW25115822Listed by: KIELTY REALTY
