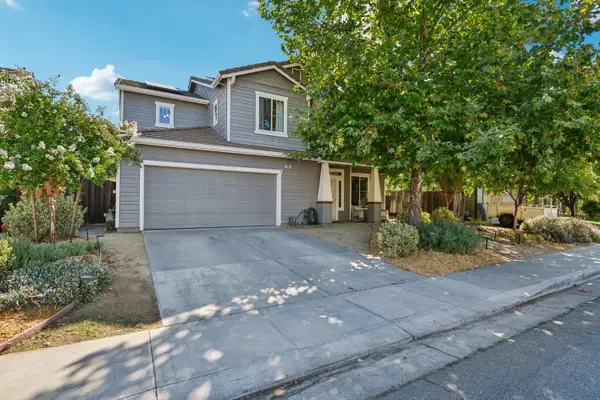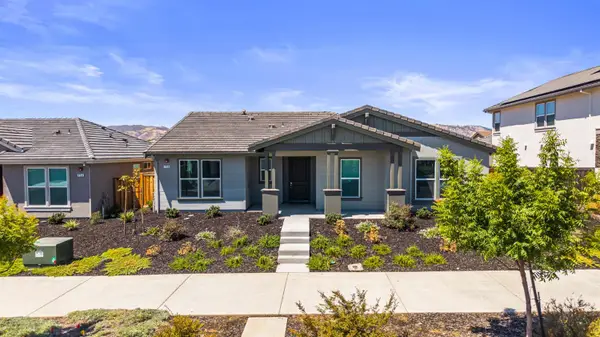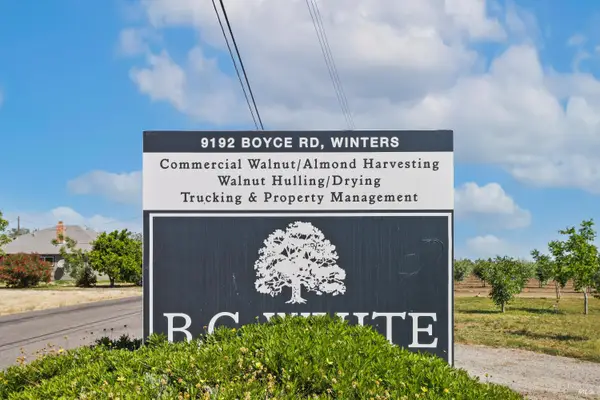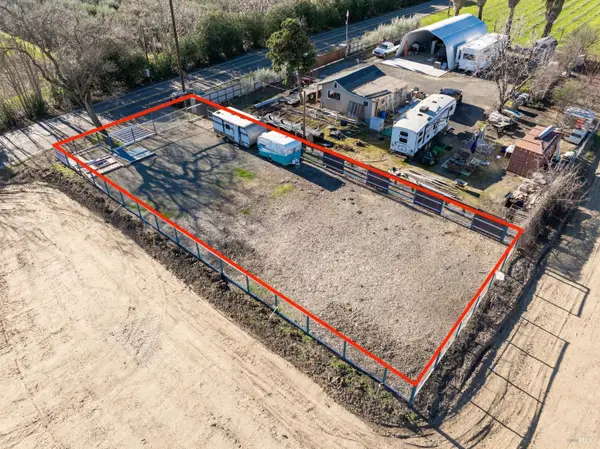9420 Stevenson Bridge Road, Winters, CA 95694
Local realty services provided by:ERA Carlile Realty Group
Listed by:patricia rossi
Office:nick sadek sotheby's international realty
MLS#:325018399
Source:MFMLS
Price summary
- Price:$6,000,000
- Price per sq. ft.:$833.33
About this home
Tucked into the scenic countryside between Winters and Davis, this extraordinary 26+ acre estate presents a rare opportunity to live with intention – where sophistication, sustainability and serenity converge. With over 7,200 square feet of beautifully crafted living space and grounds curated for both elegance and productivity, this is a sanctuary unlike any other. A private gate opens to a grand, tree-lined driveway and a home framed by Italian cypress, Queen Palms, and Japanese Maples guiding you to the stately 4,600 sq ft main residence. Thoughtfully designed with five spacious bedrooms, 5.5 baths, a four-car garage with a finished workshop, and an elevator for seamless access, the home offers refined living on every level. The interiors are warm, elegant, and impeccably appointed. The gourmet kitchen features a 60” Wolf range, dual Miele dishwashers, Sub-Zero refrigeration, and a wine fridge – an ideal space for both everyday living and elevated entertaining. Formal living and dining rooms, four fireplaces (two wood-burning, two gas), expansive verandas, and vine-draped pergolas welcome a seamless connection between indoor comfort and outdoor beauty. From the walk-in pantry to the geo-source HVAC, every detail has been curated with both luxury and efficiency in mind. Connected via breezeways, the 1,660 sq ft guest cottage offers three bedrooms, two bathrooms, a full kitchen and French doors that open to sunlit terraces and a peaceful sunken garden—an inviting space for guests or extended stays. Just beyond, a 1,000 sq ft cabana provides a private wellness retreat, featuring an enclosed 12’ x 20’ pool and a 10-person Finlandia sauna, fitness area, full bath and an outdoor shower. Two finished barns provide flexible space for creative, agricultural or entertainment uses, while expansive lawn and garden areas offer an idyllic setting for gatherings, celebrations or quiet reflection. To the south, the estate reveals its agricultural heart – fertile Class One soil supporting a boutique Syrah vineyard producing 300 cases annually, a Versailles-inspired citrus garden, a variety of mature oil producing olive trees, and an abundance of stone fruit and nut trees. A 3,000 sq ft greenhouse allows for year-round cultivation, complemented by a thriving culinary garden. In midsummer, fields of cultivated lavender bloom in fragrant waves, adding another dimension to this beautiful living landscape. Perfectly situated just 10 minutes from Downtown Davis and Winters, and only 30 minutes from Napa and Sacramento, the estate offers rare privacy without sacrificing proximity. A private airport is just 3 miles away, and Sacramento International Airport is a short 25-minute drive. Whether you’re seeking a refined country retreat, a boutique agricultural endeavor, or a private haven for an elevated lifestyle, this one-of-a-kind estate offers the ultimate expression of Northern California luxury – where every detail tells a story of intention, beauty, and inspired living.
Contact an agent
Home facts
- Year built:1997
- Listing ID #:325018399
- Added:160 day(s) ago
- Updated:October 01, 2025 at 02:57 PM
Rooms and interior
- Bedrooms:8
- Total bathrooms:9
- Full bathrooms:8
- Living area:7,200 sq. ft.
Heating and cooling
- Cooling:Ceiling Fan(s), Central, Multi-Units
- Heating:Central, Multi-Units
Structure and exterior
- Roof:Spanish Tile
- Year built:1997
- Building area:7,200 sq. ft.
- Lot area:26.19 Acres
Utilities
- Sewer:Septic System
Finances and disclosures
- Price:$6,000,000
- Price per sq. ft.:$833.33
New listings near 9420 Stevenson Bridge Road
 $695,000Pending4 beds 3 baths2,231 sq. ft.
$695,000Pending4 beds 3 baths2,231 sq. ft.623 Ivy Loop, Winters, CA 95694
MLS# 225111929Listed by: REALTY WORLD - CAMELOT WINTERS, INC.- New
 $720,000Active4 beds 3 baths2,195 sq. ft.
$720,000Active4 beds 3 baths2,195 sq. ft.758 W Main Street, Winters, CA 95694
MLS# 225124796Listed by: CALIFORNIA REALTY PARTNERS  $2,999,999Active3 beds 2 baths1,850 sq. ft.
$2,999,999Active3 beds 2 baths1,850 sq. ft.9192 Boyce Road, Winters, CA 95694
MLS# 325064271Listed by: RE/MAX GOLD DAVIS $220,000Active0.16 Acres
$220,000Active0.16 Acres771 Graf Way, Winters, CA 95694
MLS# 41105274Listed by: HOMECOIN.COM $539,000Active3 beds 2 baths1,217 sq. ft.
$539,000Active3 beds 2 baths1,217 sq. ft.204 Emery Street, Winters, CA 95694
MLS# 225081095Listed by: REALTY WORLD - CAMELOT WINTERS, INC. $1,150,000Active3 beds 2 baths1,832 sq. ft.
$1,150,000Active3 beds 2 baths1,832 sq. ft.8621 Olive School Lane, Winters, CA 95694
MLS# 325049746Listed by: REALTY WORLD - CAMELOT WINTERS, INC. $1,200,000Active80.53 Acres
$1,200,000Active80.53 Acres20740 County Road 87, Winters, CA 95694
MLS# 225045686Listed by: WINDERMERE SIGNATURE PROPERTIES DAVIS $95,000Active0.14 Acres
$95,000Active0.14 Acres0 Putah Creek Road, Winters, CA 95694
MLS# 325002967Listed by: WINDERMERE SIGNATURE PROPERTIES DAVIS $1,750,000Active135 Acres
$1,750,000Active135 Acres0 Cr 87, Winters, CA 95694
MLS# 224127930Listed by: COLDWELL BANKER REALTY
