1014 N Walnut St, Woodlake, CA 93286
Local realty services provided by:ERA Valley Pro Realty
1014 N Walnut St,Woodlake, CA 93286
$454,900
- 4 Beds
- 2 Baths
- 1,747 sq. ft.
- Single family
- Active
Listed by: crystal yanez-castellon, hector ortega
Office: real brokerage technologies
MLS#:235593
Source:CA_TCMLS
Price summary
- Price:$454,900
- Price per sq. ft.:$260.39
About this home
Last 4-Bedroom Move-In Ready Home in Hillside Estates - Pool-Sized Lot with Park Views!
Don't miss this rare opportunity! This 1,747 sq ft, 4-bedroom, 2-bath single-story home offers an open-concept floor plan on a premium, pool-sized lot with unobstructed hillside views—right across from the community's 2-acre park.
Inside, the bright and airy layout seamlessly connects the kitchen, dining, and living spaces, with large windows filling the home with natural light and framing the scenic views. Four spacious bedrooms provide flexibility for a home office, guest room, or play space.
Why this home stands out:
Last move-in ready 4-bedroom home available in the community
Premium lot directly across from the park
Only 10 lots left to build in Hillside Estates
Oversized backyard—perfect for a pool, outdoor kitchen, or play area
Enjoy hillside sunsets and park-front living in this one-of-a-kind location. Contact us today to schedule your private showing—this opportunity won't last!
Contact an agent
Home facts
- Year built:2025
- Listing ID #:235593
- Added:168 day(s) ago
- Updated:November 19, 2025 at 03:34 PM
Rooms and interior
- Bedrooms:4
- Total bathrooms:2
- Full bathrooms:2
- Living area:1,747 sq. ft.
Heating and cooling
- Cooling:Ceiling Fan(s), Central Air
- Heating:Central
Structure and exterior
- Roof:Asphalt
- Year built:2025
- Building area:1,747 sq. ft.
- Lot area:0.23 Acres
Utilities
- Water:Public, Water Connected
- Sewer:Public Sewer, Sewer Connected
Finances and disclosures
- Price:$454,900
- Price per sq. ft.:$260.39
New listings near 1014 N Walnut St
- New
 $479,000Active4 beds 2 baths2,284 sq. ft.
$479,000Active4 beds 2 baths2,284 sq. ft.277 N Pepper Street, Woodlake, CA 93286
MLS# 238336Listed by: MELSON REALTY, INC. - New
 $344,990Active3 beds 2 baths1,230 sq. ft.
$344,990Active3 beds 2 baths1,230 sq. ft.118 S Pine Street #120 G, Woodlake, CA 93286
MLS# 238370Listed by: D.R. HORTON CA, INC. - New
 $342,990Active3 beds 2 baths1,230 sq. ft.
$342,990Active3 beds 2 baths1,230 sq. ft.102 S Pine Street #121 G, Woodlake, CA 93286
MLS# 238371Listed by: D.R. HORTON CA, INC. - New
 $346,990Active3 beds 2 baths1,230 sq. ft.
$346,990Active3 beds 2 baths1,230 sq. ft.103 S Pine Street #122 G, Woodlake, CA 93286
MLS# 238372Listed by: D.R. HORTON CA, INC. - New
 $344,990Active3 beds 2 baths1,230 sq. ft.
$344,990Active3 beds 2 baths1,230 sq. ft.119 S Pine Street #123 G, Woodlake, CA 93286
MLS# 238373Listed by: D.R. HORTON CA, INC. 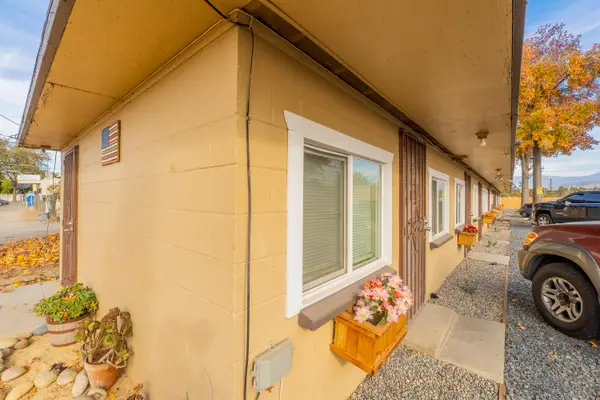 $1,299,999Active22 beds -- baths3,500 sq. ft.
$1,299,999Active22 beds -- baths3,500 sq. ft.858 S Valencia Boulevard S, Woodlake, CA 93286
MLS# 639513Listed by: KELLER WILLIAMS REALTY TULARE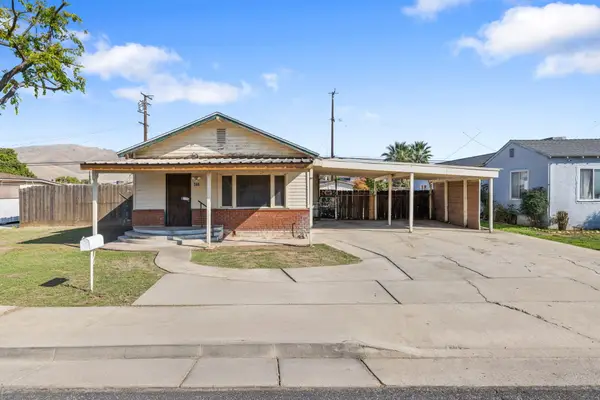 $235,000Active3 beds 2 baths1,340 sq. ft.
$235,000Active3 beds 2 baths1,340 sq. ft.366 N Palm Street, Woodlake, CA 93286
MLS# 238166Listed by: BLOOM GROUP, INC.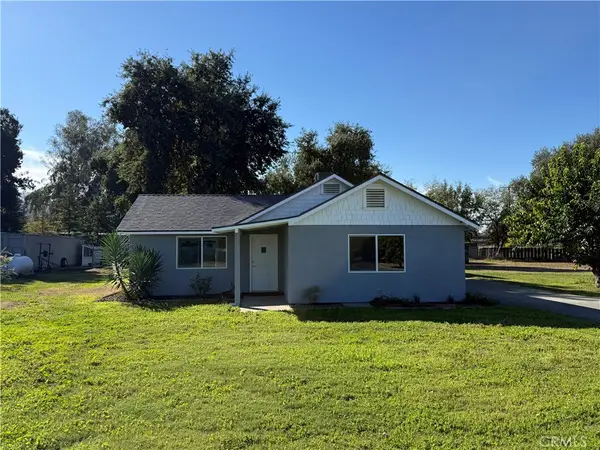 $469,000Active3 beds 2 baths1,200 sq. ft.
$469,000Active3 beds 2 baths1,200 sq. ft.24323 Avenue 324, Woodlake, CA 93286
MLS# PI25251750Listed by: SIERRA SANDS REAL ESTATE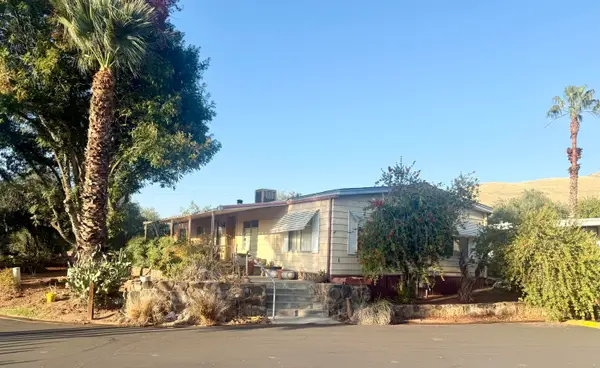 $47,500Active3 beds 2 baths1,440 sq. ft.
$47,500Active3 beds 2 baths1,440 sq. ft.690 N Castle Rock Street #1, Woodlake, CA 93286
MLS# 238129Listed by: CENTURY 21 JORDAN-LINK & CO.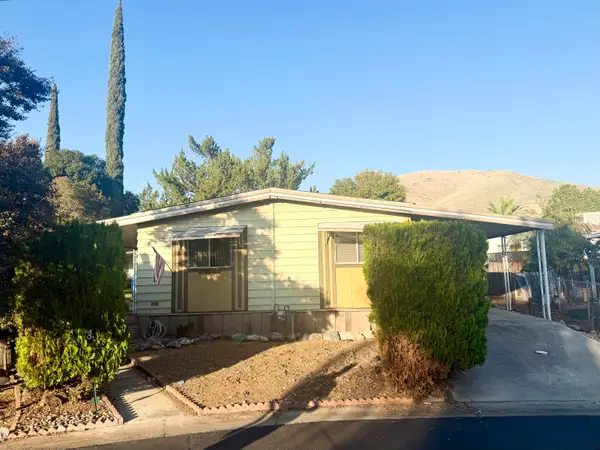 $67,500Active2 beds 2 baths1,344 sq. ft.
$67,500Active2 beds 2 baths1,344 sq. ft.690 N Castle Rock Street #18, Woodlake, CA 93286
MLS# 238130Listed by: CENTURY 21 JORDAN-LINK & CO.
