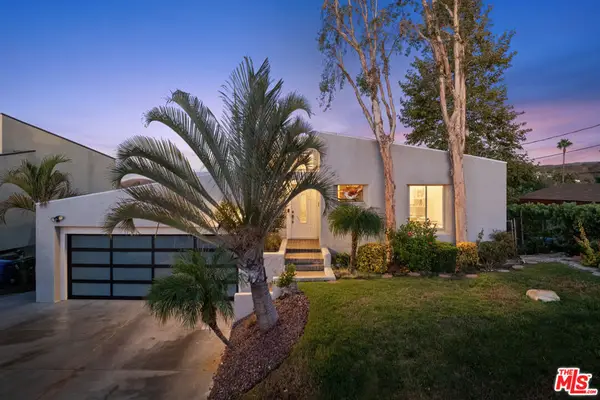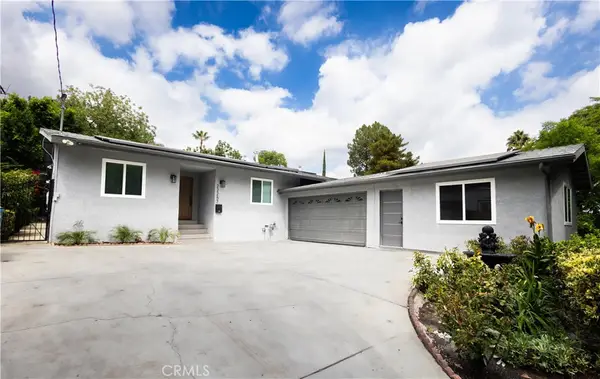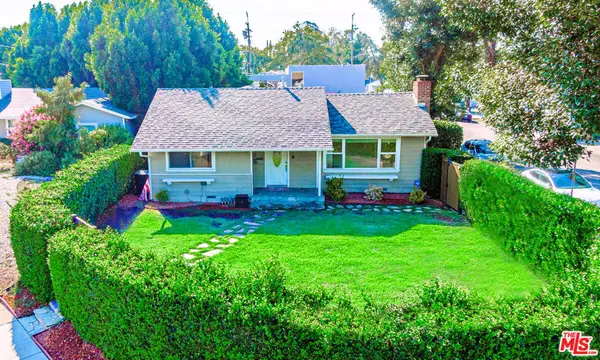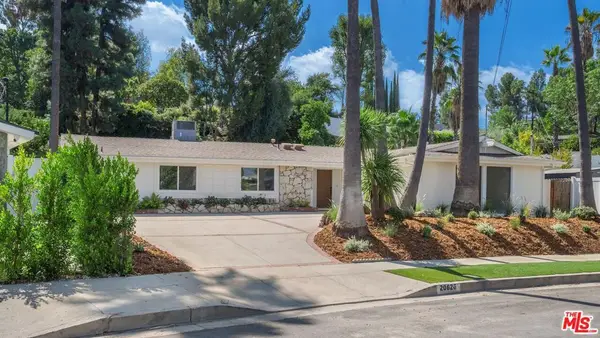20338 Coulson Street, Woodland Hills, CA 91367
Local realty services provided by:ERA Excel Realty
20338 Coulson Street,Woodland Hills, CA 91367
$1,299,000
- 4 Beds
- 3 Baths
- 2,220 sq. ft.
- Single family
- Pending
Listed by:michael j. okun
Office:sotheby's international realty
MLS#:25571323
Source:CRMLS
Price summary
- Price:$1,299,000
- Price per sq. ft.:$585.14
About this home
Style, form and function unite in this exceptionally redesigned Mid-Century ranch in Woodland Hills’ coveted Carlton Terrace. Crowning a near ¼ acre lot on a peaceful, serene cul-de-sac, the property resides in divine harmony with its organic surroundings of towering trees and sprawling lawn. Updated with the design and amenities ideally suited for today’s contemporary lifestyle of easy, relaxed living and entertaining, the home features an appealing open floorplan that provides gracious transition from room to room. Wood floors grace the living areas. Recessed lighting glows throughout the home. Remodeled baths feature fine lighting, fixtures and finishes. The modernized open kitchen is optimally designed for the adventurous at home chef and features an array of fine stainless steel appliances. Adjoining the dining room, it’s the perfect gathering place for friends and family. Glass sliding doors bring the outdoors in and give way to a covered patio and newly sodded sprawling back lawn perfect for endless al fresco leisure and limitless outdoor entertaining. Highlights include a fully permitted ADU built in 2022 with private entrance and patio offering a myriad of possibilities! Located in the Calvert Charter School for Enriched Studies with proximity to the chic shopping and dining of the beloved Topanga Village, this residence of timeless style and enduring appeal is the place where you want to live. Welcome!
Contact an agent
Home facts
- Year built:1959
- Listing ID #:25571323
- Added:57 day(s) ago
- Updated:September 26, 2025 at 07:31 AM
Rooms and interior
- Bedrooms:4
- Total bathrooms:3
- Full bathrooms:2
- Living area:2,220 sq. ft.
Heating and cooling
- Cooling:Central Air
- Heating:Central
Structure and exterior
- Year built:1959
- Building area:2,220 sq. ft.
- Lot area:0.24 Acres
Finances and disclosures
- Price:$1,299,000
- Price per sq. ft.:$585.14
New listings near 20338 Coulson Street
- Open Sun, 12 to 4pmNew
 $1,449,950Active3 beds 2 baths2,563 sq. ft.
$1,449,950Active3 beds 2 baths2,563 sq. ft.22015 Independencia Street, Woodland Hills, CA 91364
MLS# SR25230689Listed by: PINNACLE ESTATE PROPERTIES - New
 $1,375,000Active5 beds 3 baths2,288 sq. ft.
$1,375,000Active5 beds 3 baths2,288 sq. ft.22257 Macfarlane Drive, Woodland Hills, CA 91364
MLS# SR25228840Listed by: EQUITY UNION - Open Sun, 1 to 4pmNew
 $1,295,000Active4 beds 3 baths2,887 sq. ft.
$1,295,000Active4 beds 3 baths2,887 sq. ft.21694 Yucatan Avenue, Woodland Hills, CA 91364
MLS# 25600701Listed by: COMPASS - Open Sat, 1 to 4pmNew
 $1,375,000Active5 beds 3 baths2,288 sq. ft.
$1,375,000Active5 beds 3 baths2,288 sq. ft.22257 Macfarlane Drive, Woodland Hills, CA 91364
MLS# SR25228840Listed by: EQUITY UNION - Open Sat, 1 to 4pmNew
 $999,000Active3 beds 3 baths1,360 sq. ft.
$999,000Active3 beds 3 baths1,360 sq. ft.5353 Don Pio Drive, Woodland Hills, CA 91364
MLS# 25600287Listed by: CHRISTIE'S INTERNATIONAL REAL ESTATE SOCAL - Open Sun, 2 to 5pmNew
 $1,399,000Active4 beds 3 baths1,856 sq. ft.
$1,399,000Active4 beds 3 baths1,856 sq. ft.20626 Tiara Street, Woodland Hills, CA 91367
MLS# 25600521Listed by: EQUITY UNION - Open Sat, 1 to 4pmNew
 $1,049,000Active3 beds 2 baths1,570 sq. ft.
$1,049,000Active3 beds 2 baths1,570 sq. ft.6172 Dalecrest Avenue, Woodland Hills, CA 91367
MLS# 25600289Listed by: COMPASS - Open Sat, 1 to 4pmNew
 $999,900Active3 beds 3 baths2,041 sq. ft.
$999,900Active3 beds 3 baths2,041 sq. ft.22216 Del Valle Street, Woodland Hills, CA 91364
MLS# 25600113Listed by: PINNACLE ESTATE PROPERTIES - New
 $859,000Active3 beds 3 baths2,166 sq. ft.
$859,000Active3 beds 3 baths2,166 sq. ft.20950 Oxnard Street #21, Woodland Hills, CA 91367
MLS# 225004972Listed by: INDIWEST REAL ESTATE - New
 $1,399,000Active6 beds 4 baths2,821 sq. ft.
$1,399,000Active6 beds 4 baths2,821 sq. ft.5779 Rolling Road, Woodland Hills, CA 91367
MLS# SR25228845Listed by: PINNACLE ESTATE PROPERTIES, INC.
