20435 Miranda Street, Woodland Hills, CA 91367
Local realty services provided by:ERA North Orange County Real Estate
20435 Miranda Street,Woodland Hills, CA 91367
$1,225,000
- 4 Beds
- 2 Baths
- 1,705 sq. ft.
- Single family
- Active
Listed by: melissa zee
Office: keller williams beverly hills
MLS#:25553703
Source:CRMLS
Price summary
- Price:$1,225,000
- Price per sq. ft.:$718.48
About this home
Step into this newly renovated oasis nestled in the serene Carlton Terrace neighborhood of Woodland Hills. This 4-bedroom, 2-bathroom gem boasts a contemporary open layout, with a striking kitchen featuring a captivating waterfall counter and new recessed lighting. Brand New Sliding Doors! Enjoy meals in the cozy breakfast nook or the elegant dining area, both designed for effortless living and entertaining. Unwind in the tranquil backyard oasis with a recently replastered pool and an inviting terrace. With 1,705 square feet of space, this residence offers the epitome of effortless California living, accentuated by soaring ceilings and abundant natural light. Plus, revel in the luxury of two newly remodeled bathrooms and brand-new flooring, elevating the home's aesthetic and comfort. The added sustainability and savings of a brand-new solar system ensure both eco-friendliness and cost-efficiency. Living in this desirable area places you in the district for some of the best schools, adding to the appeal for families. Additionally, you're conveniently located near premier shopping and dining. Perfectly situated near other recreational amenities, this home embodies the essence of convenience and comfort. Welcome home to your slice of paradise!
Contact an agent
Home facts
- Year built:1960
- Listing ID #:25553703
- Added:242 day(s) ago
- Updated:February 16, 2026 at 02:19 PM
Rooms and interior
- Bedrooms:4
- Total bathrooms:2
- Full bathrooms:2
- Living area:1,705 sq. ft.
Heating and cooling
- Cooling:Central Air
- Heating:Central Furnace
Structure and exterior
- Roof:Composition
- Year built:1960
- Building area:1,705 sq. ft.
- Lot area:0.19 Acres
Finances and disclosures
- Price:$1,225,000
- Price per sq. ft.:$718.48
New listings near 20435 Miranda Street
- Open Sun, 1 to 3pmNew
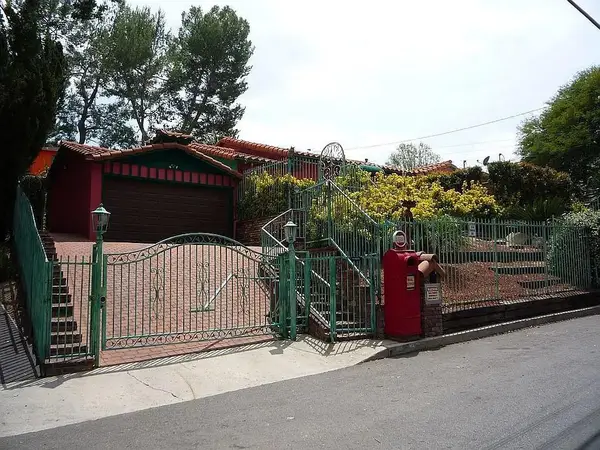 $1,499,888Active7 beds 5 baths1,308 sq. ft.
$1,499,888Active7 beds 5 baths1,308 sq. ft.22942 Crespi Street, Woodland Hills, CA 91364
MLS# ML82035066Listed by: REAL ESTATE SOURCE, INC. - New
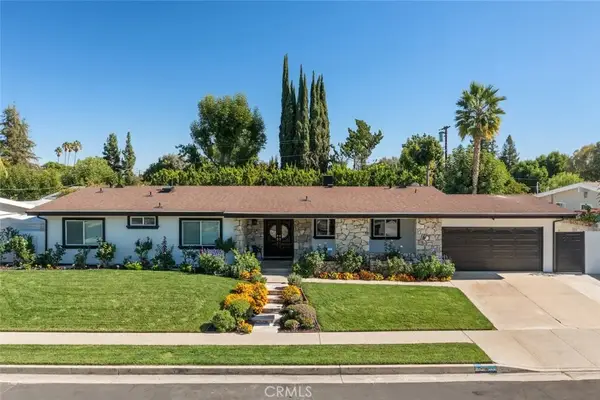 $1,999,000Active5 beds 3 baths3,060 sq. ft.
$1,999,000Active5 beds 3 baths3,060 sq. ft.6020 Neddy Avenue, Woodland Hills, CA 91367
MLS# SR26031905Listed by: RODEO REALTY - New
 $1,650,000Active4 beds 4 baths3,585 sq. ft.
$1,650,000Active4 beds 4 baths3,585 sq. ft.5655 Como Circle, Woodland Hills, CA 91367
MLS# 26651453Listed by: COMPASS - New
 $999,000Active3 beds 2 baths1,530 sq. ft.
$999,000Active3 beds 2 baths1,530 sq. ft.22029 Mulholland Way, Woodland Hills, CA 91364
MLS# SR26031901Listed by: RODEO REALTY - New
 $1,795,000Active5 beds 4 baths2,913 sq. ft.
$1,795,000Active5 beds 4 baths2,913 sq. ft.5500 Blanco Avenue, Woodland Hills, CA 91367
MLS# SR26030485Listed by: BEVERLY AND COMPANY, INC. - New
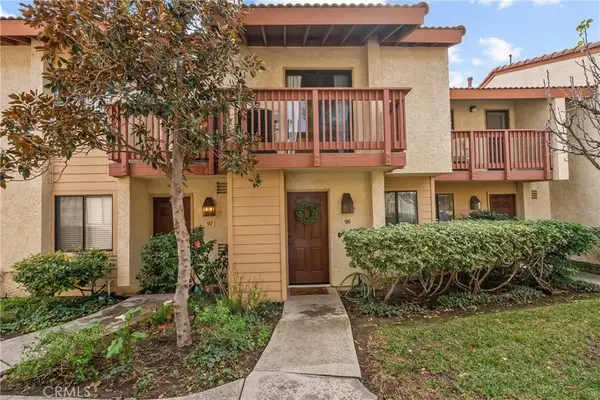 $585,000Active2 beds 2 baths895 sq. ft.
$585,000Active2 beds 2 baths895 sq. ft.21551 Burbank #96, Woodland Hills, CA 91367
MLS# SR26031635Listed by: EQUITY UNION - New
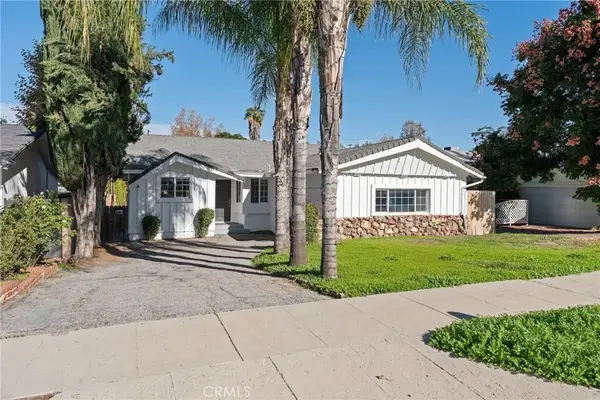 $999,000Active3 beds 2 baths1,422 sq. ft.
$999,000Active3 beds 2 baths1,422 sq. ft.22727 Collins Street, Woodland Hills, CA 91367
MLS# SR26031883Listed by: RODEO REALTY - New
 $2,899,999Active5 beds 4 baths3,708 sq. ft.
$2,899,999Active5 beds 4 baths3,708 sq. ft.4516 Del Moreno Drive, Woodland Hills, CA 91364
MLS# 25616891Listed by: REVEL REAL ESTATE - New
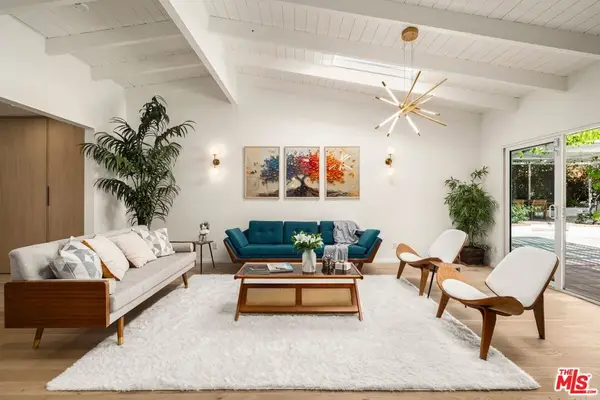 $1,699,000Active4 beds 3 baths2,084 sq. ft.
$1,699,000Active4 beds 3 baths2,084 sq. ft.23020 Lita Place, Woodland Hills, CA 91364
MLS# 26641077Listed by: EQUITY UNION - New
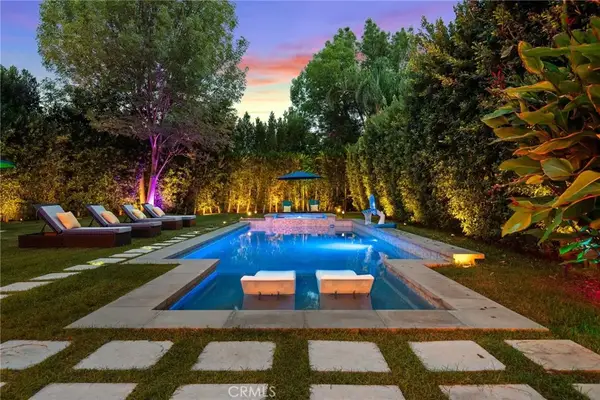 $1,695,000Active3 beds 3 baths2,160 sq. ft.
$1,695,000Active3 beds 3 baths2,160 sq. ft.22900 Hatteras Avenue, Woodland Hills, CA 91367
MLS# BB26031462Listed by: REDFIN CORPORATION

