21727 Ulmus Drive, Woodland Hills, CA 91364
Local realty services provided by:ERA North Orange County Real Estate
Listed by: katherine stark
Office: coldwell banker realty
MLS#:SR25199700
Source:CRMLS
Price summary
- Price:$1,799,000
- Price per sq. ft.:$664.33
About this home
Huge reduction! Spanish Style, VIEW home with 4 bds & 3-baths situated in the sought-after Woodland Crest neighborhood of Woodland Hills. From the moment you arrive, the slate-covered front porch and beautifully landscaped dry creek bed create an inviting and picturesque curb appeal. Step through double doors into a dramatic two-story entryway, where walls of glass draw your eyes to sweeping, unobstructed forever views (backs Conservancy land). Indoor elegance meets the breathtaking beauty of nature in perfect harmony. Designed for both intimate living and grand entertaining, this home has been the backdrop for countless cherished memories. At the heart of the home is a fully renovated chef’s kitchen that impresses with every detail. Outfitted with top-of-the-line Jenn-Air appliances—including a 6-burner range with griddle and a beverage refrigerator—it features custom cabinetry, Quartzite countertops, a tumbled tile backsplash, a breakfast bar, and a cozy dining nook. The expansive family room is a warm, welcoming retreat with built-ins and a striking stone fireplace with a raised hearth. Upstairs, the private primary suite offers soaring vaulted ceilings, generous closet space, and a beautifully updated en-suite bath with dual vanities. Step onto your private balcony to savor peaceful sunrises and sunsets over the city and mountain skyline. Each secondary bedroom is spacious and light-filled, complete with ceiling fans and mirrored wardrobes. Two-story windows bathe the home in natural light, creating a bright, airy ambiance throughout. Step outside into an entertainer’s paradise: a covered patio, sparkling pool, putting green, and mature citrus trees (including lime and grapefruit) await. The massive Trex deck offers the perfect setting for unforgettable gatherings with panoramic views as your backdrop. Newer roof & windows, freshly painted and meticulously maintained, this home is truly move-in ready. Located just minutes from luxury shopping, approx. 15 minutes from Malibu, and near top-rated schools, this is more than just a home—it’s a lifestyle. With the new Los Angeles Rams training facility and the Warner Center 2035 Plan on the horizon, Woodland Hills is an area poised for exciting growth and opportunity. Don’t miss your chance to own a piece of Southern California paradise—where timeless style, unmatched views, and modern convenience come together seamlessly. Seller will entertain options to buydown Buyers interest rate with acceptable offer.
Contact an agent
Home facts
- Year built:1975
- Listing ID #:SR25199700
- Added:119 day(s) ago
- Updated:December 19, 2025 at 12:14 PM
Rooms and interior
- Bedrooms:4
- Total bathrooms:3
- Full bathrooms:1
- Half bathrooms:1
- Living area:2,708 sq. ft.
Heating and cooling
- Cooling:Central Air
- Heating:Central
Structure and exterior
- Roof:Spanish Tile
- Year built:1975
- Building area:2,708 sq. ft.
- Lot area:0.21 Acres
Schools
- High school:Taft
- Middle school:Woodland Hills
- Elementary school:Woodland Hills
Utilities
- Water:Public
- Sewer:Sewer Connected, Sewer Tap Paid
Finances and disclosures
- Price:$1,799,000
- Price per sq. ft.:$664.33
New listings near 21727 Ulmus Drive
- New
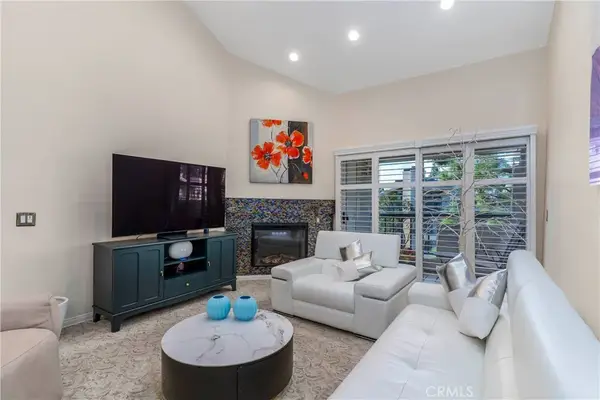 $565,000Active2 beds 2 baths920 sq. ft.
$565,000Active2 beds 2 baths920 sq. ft.5515 Canoga Ave. #329 #329, Woodland Hills, CA 91367
MLS# SR25281163Listed by: PINNACLE ESTATE PROPERTIES - New
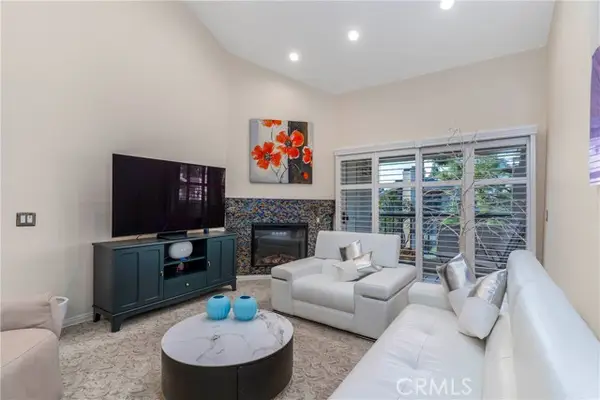 $565,000Active2 beds 2 baths920 sq. ft.
$565,000Active2 beds 2 baths920 sq. ft.5515 Canoga ave. #329, Woodland Hills, CA 91367
MLS# SR25281163Listed by: PINNACLE ESTATE PROPERTIES - New
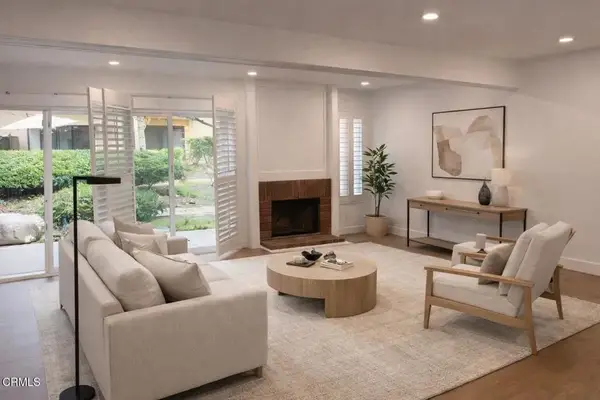 $675,000Active2 beds 3 baths1,263 sq. ft.
$675,000Active2 beds 3 baths1,263 sq. ft.5720 Owensmouth Avenue #125, Woodland Hills, CA 91367
MLS# P1-25258Listed by: COMPASS - New
 $645,000Active2 beds 3 baths1,338 sq. ft.
$645,000Active2 beds 3 baths1,338 sq. ft.21930 Marylee #98, Woodland Hills, CA 91367
MLS# SR25280047Listed by: COLDWELL BANKER REALTY - New
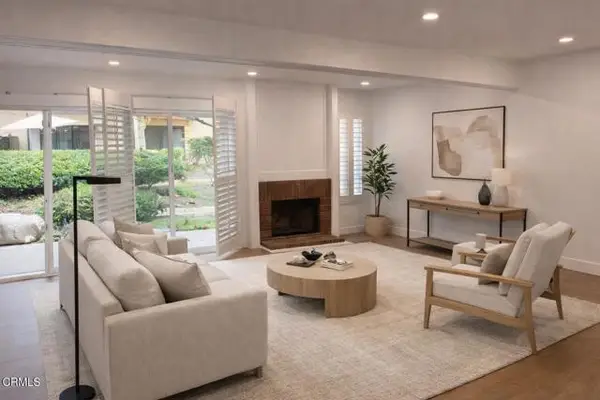 $675,000Active2 beds 3 baths1,263 sq. ft.
$675,000Active2 beds 3 baths1,263 sq. ft.5720 Owensmouth Avenue #125, Woodland Hills, CA 91367
MLS# P1-25258Listed by: COMPASS - New
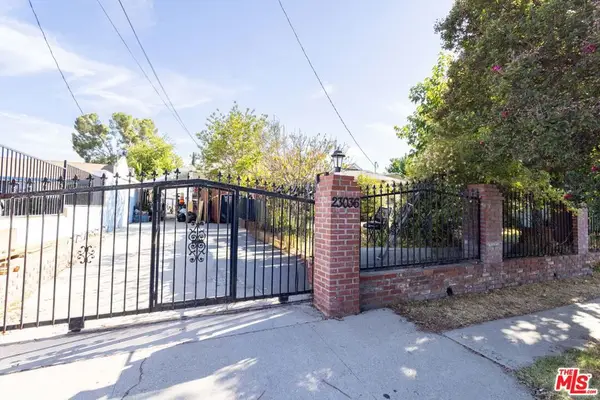 $1,249,000Active6 beds 5 baths3,311 sq. ft.
$1,249,000Active6 beds 5 baths3,311 sq. ft.23036 Victory Boulevard, Woodland Hills, CA 91367
MLS# 25631105Listed by: THE CORE AGENCY - New
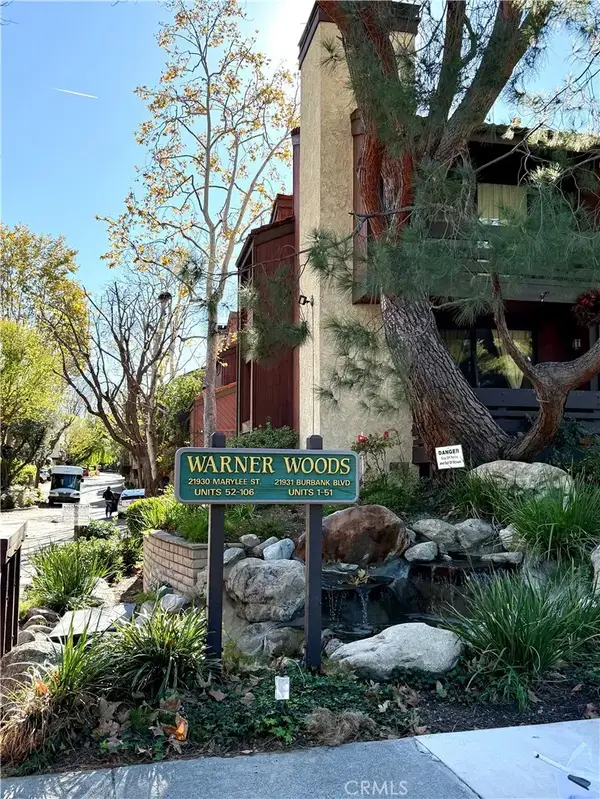 $645,000Active2 beds 3 baths1,338 sq. ft.
$645,000Active2 beds 3 baths1,338 sq. ft.21930 Marylee #98, Woodland Hills, CA 91367
MLS# SR25280047Listed by: COLDWELL BANKER REALTY - New
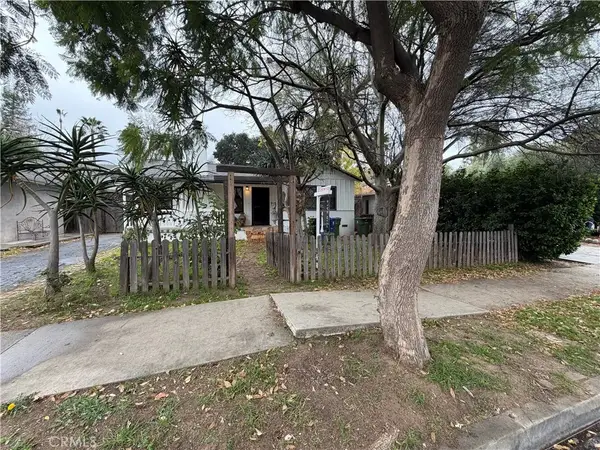 $899,000Active2 beds 1 baths1,072 sq. ft.
$899,000Active2 beds 1 baths1,072 sq. ft.22050 Ybarra, Woodland Hills, CA 91364
MLS# SR25280005Listed by: BEVERLY AND COMPANY - New
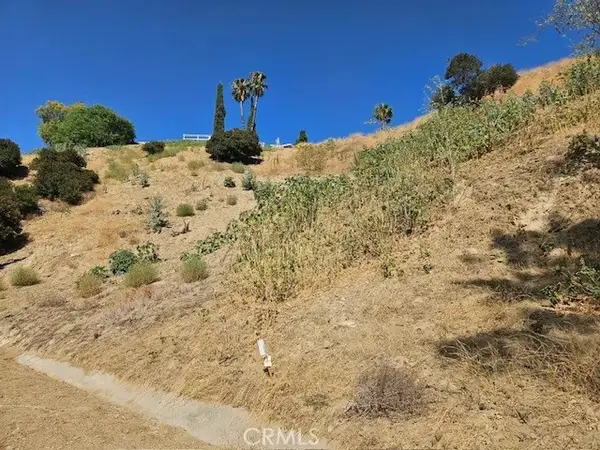 $375,000Active0 Acres
$375,000Active0 Acres4320 San Blas Ave, Woodland Hills, CA 91364
MLS# GD25279681Listed by: PRIME REALTY CENTER 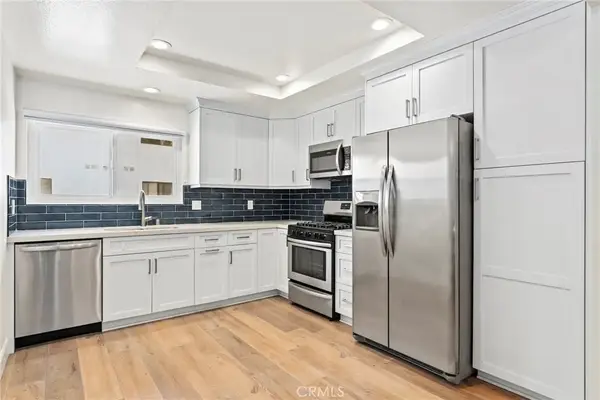 $664,999Active2 beds 2 baths1,240 sq. ft.
$664,999Active2 beds 2 baths1,240 sq. ft.21535 Erwin Street #131, Woodland Hills, CA 91367
MLS# SR25278947Listed by: REDFIN CORPORATION
