21907 De La Osa Street, Woodland Hills, CA 91364
Local realty services provided by:ERA North Orange County Real Estate
21907 De La Osa Street,Woodland Hills, CA 91364
$1,185,000
- 3 Beds
- 2 Baths
- - sq. ft.
- Single family
- Sold
Listed by: denise marks
Office: equity union
MLS#:SR25183535
Source:San Diego MLS via CRMLS
Sorry, we are unable to map this address
Price summary
- Price:$1,185,000
About this home
Private Resort-Style BEAUTFUL Pool Home South of the Boulevard in Woodland Hills. Welcome to 21907 De La Osa Street, a charming home with 1,535 sq ft of living space, with an open and flexible modern floor plan! The curb appeal is wonderfully manicured to perfection with the charm of a modern farm house, luscious green grass and adorable white fencing. This lovely home is as prettty as a picture! Inside, youll find a bright, comfortable layout with well-defined living spaces, offering both function and character. The previous owner opened up the third bedroom to create a versatile room that provides the perfect space for a home office, a large dining room or playroom, tailored to fit your lifestyle. Currently this stunning pool home is set up as a 2 bedroom, a home office, a huge family room plus a dining area and living room. A buyer can easily create a third bedrrom again. The home flows to the backyardyour own completely private resort retreat. The Pebble Tec pool sparkles under the sun, surrounded by lush landscaping and tall privacy barriers so you can relax and entertain without a single neighbors view. Smart features include 20 solar panels that are paid off and about 3 years old, an EV charger, security cameras and security doorbell. All of this is tucked away South of the Boulevard, located near award winning schools, upscale shops and well known restaurants as well as being minutes from the beach. This is a rare opportunity to own a warm, inviting pool home with exceptional privacy in one of the Valleys most desirable locations. You will be enchanted and impressed
Contact an agent
Home facts
- Year built:1953
- Listing ID #:SR25183535
- Added:144 day(s) ago
- Updated:January 07, 2026 at 07:29 AM
Rooms and interior
- Bedrooms:3
- Total bathrooms:2
- Full bathrooms:2
Heating and cooling
- Cooling:Central Forced Air
- Heating:Forced Air Unit
Structure and exterior
- Year built:1953
Utilities
- Water:Public
- Sewer:Public Sewer
Finances and disclosures
- Price:$1,185,000
New listings near 21907 De La Osa Street
- Open Sun, 1 to 4pmNew
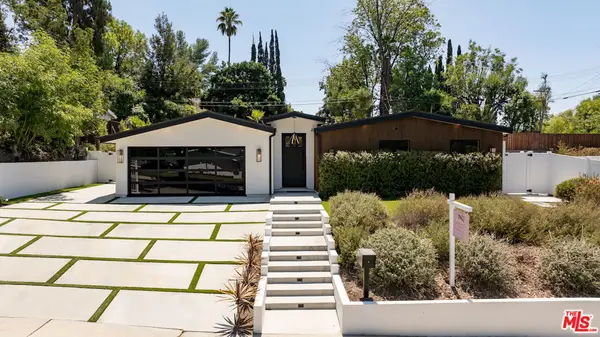 $2,099,000Active4 beds 4 baths2,500 sq. ft.
$2,099,000Active4 beds 4 baths2,500 sq. ft.20748 Burbank Boulevard, Woodland Hills, CA 91367
MLS# 26633125Listed by: THE BEVERLY HILLS ESTATES - Open Sat, 2 to 5pmNew
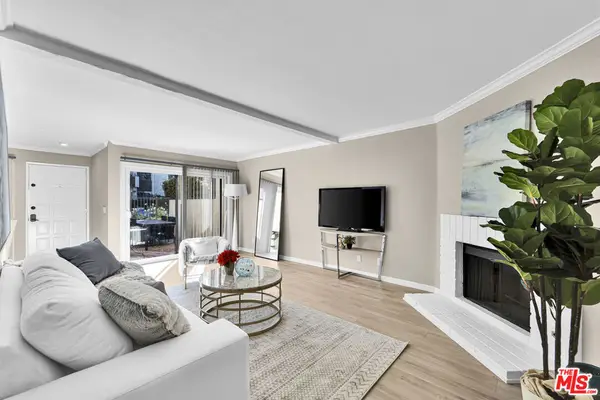 $699,000Active2 beds 2 baths1,441 sq. ft.
$699,000Active2 beds 2 baths1,441 sq. ft.5800 Owensmouth Avenue #40, Woodland Hills, CA 91367
MLS# 26633693Listed by: EXP REALTY OF CALIFORNIA INC - New
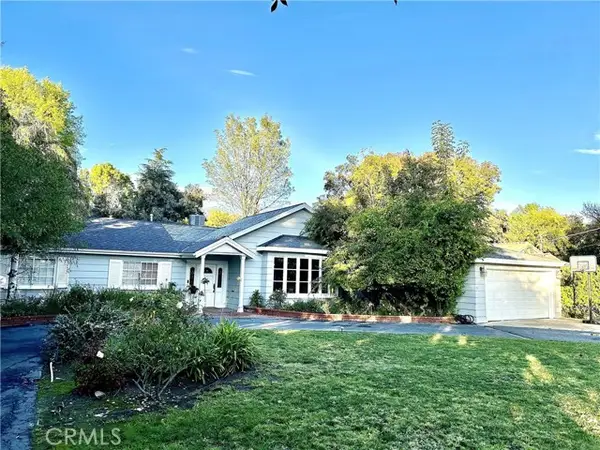 $2,249,000Active5 beds 4 baths3,945 sq. ft.
$2,249,000Active5 beds 4 baths3,945 sq. ft.23051 Oxnard Street, Woodland Hills, CA 91367
MLS# BB26002346Listed by: REDFIN CORPORATION - Open Fri, 12 to 2pmNew
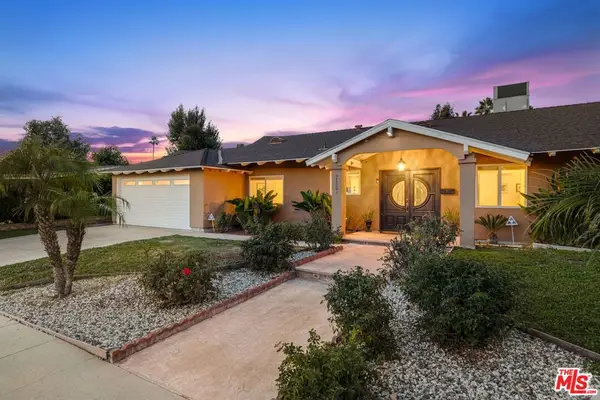 $1,820,000Active4 beds 3 baths2,115 sq. ft.
$1,820,000Active4 beds 3 baths2,115 sq. ft.23001 Lita Place, Woodland Hills, CA 91364
MLS# 26633155Listed by: EQUITY UNION - Open Sun, 1 to 4pmNew
 $1,475,000Active4 beds 4 baths2,442 sq. ft.
$1,475,000Active4 beds 4 baths2,442 sq. ft.6292 Lubao Avenue, Woodland Hills, CA 91367
MLS# SB25281971Listed by: DOLPHIN REALTY - New
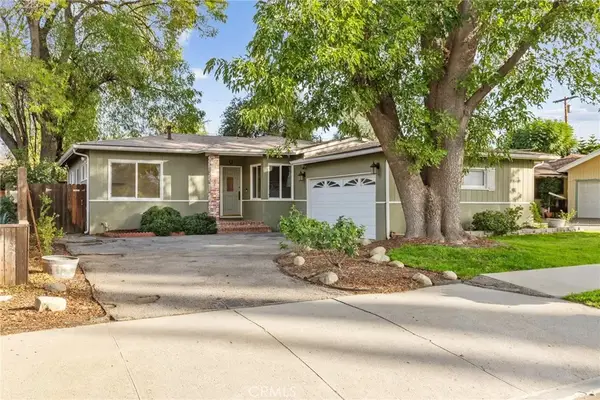 $949,000Active3 beds 2 baths1,264 sq. ft.
$949,000Active3 beds 2 baths1,264 sq. ft.5634 Ponce Avenue, Woodland Hills, CA 91367
MLS# SR25275253Listed by: REDFIN CORPORATION - Open Fri, 11am to 2pmNew
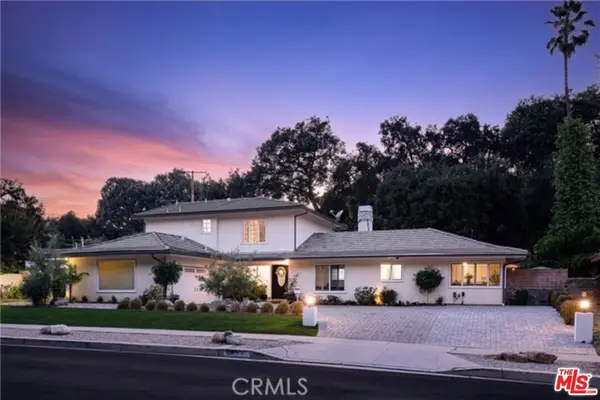 $1,650,000Active4 beds 3 baths2,516 sq. ft.
$1,650,000Active4 beds 3 baths2,516 sq. ft.4665 San Feliciano Drive, Woodland Hills, CA 91364
MLS# 25631435Listed by: COLDWELL BANKER REALTY - New
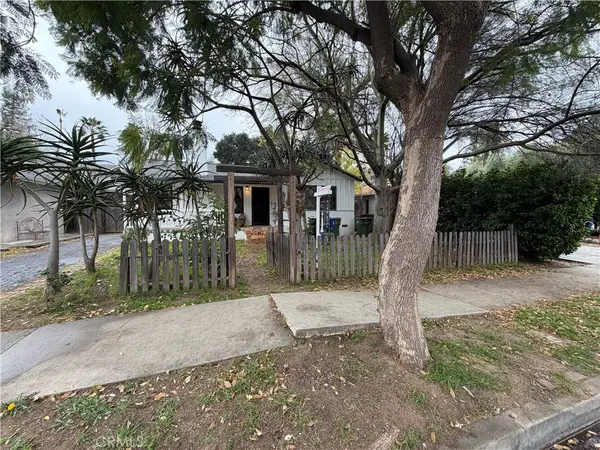 $899,000Active2 beds 1 baths1,072 sq. ft.
$899,000Active2 beds 1 baths1,072 sq. ft.22050 Ybarra, Woodland Hills, CA 91364
MLS# SR25280005Listed by: BEVERLY AND COMPANY - New
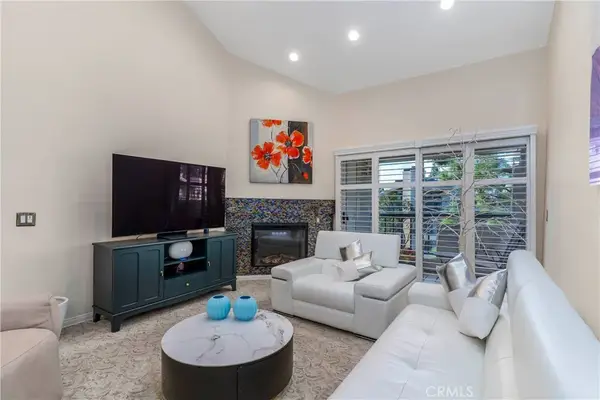 $565,000Active2 beds 2 baths920 sq. ft.
$565,000Active2 beds 2 baths920 sq. ft.5515 Canoga Ave. #329 #329, Woodland Hills, CA 91367
MLS# SR25281163Listed by: PINNACLE ESTATE PROPERTIES - New
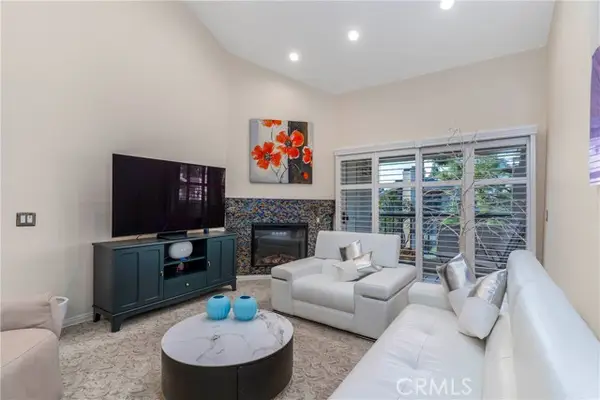 $565,000Active2 beds 2 baths920 sq. ft.
$565,000Active2 beds 2 baths920 sq. ft.5515 Canoga ave. #329, Woodland Hills, CA 91367
MLS# SR25281163Listed by: PINNACLE ESTATE PROPERTIES
