22021 De La Osa Street, Woodland Hills, CA 91364
Local realty services provided by:ERA North Orange County Real Estate
22021 De La Osa Street,Woodland Hills, CA 91364
$1,195,000
- 4 Beds
- 3 Baths
- 1,768 sq. ft.
- Single family
- Active
Upcoming open houses
- Sun, Oct 0501:00 pm - 04:00 pm
Listed by:michele lipkin
Office:sotheby's international realty
MLS#:25564765
Source:CRMLS
Price summary
- Price:$1,195,000
- Price per sq. ft.:$675.9
About this home
Sellers are open to a possible interest rate buy-down or credit toward the buyer's closing costs, depending on the final purchase price and terms. Welcome to this lovely single-story home, perfectly situated on one of the area's most picturesque, tree-lined streets. Located just south of Ventura Blvd and west of Topanga Canyon, this residence is a stone's throw from the highly acclaimed Woodland Hills Elementary Charter for Enriched Studies. Step inside to a warm and inviting living room, highlighted by a brick fireplace, rich hardwood floors, plantation shutters, and abundant natural light. The spacious kitchen features sleek granite slab countertops, stainless steel appliances, beautiful Hickory cabinetry, and ample storage space. An expansive family room with a second fireplace offers versatile space ideal for entertaining, creating the ultimate media room or playroom. French doors open out to a spacious patio surrounded by bountiful orange and avocado trees, along with a covered patio perfect for year-round gatherings and al fresco dining. Additional highlights include upgraded bathrooms, a dedicated laundry room, a tankless water heater, a Nest thermostat, and a newer HVAC system. The garage features a workbench and a dark room perfect for hobbyists, creatives, or extra storage needs. The home offers four bedrooms, two updated bathrooms, and a half bathroom in the primary bedroom. Enjoy quick access to the new Los Angeles Rams practice facility, Topanga Village, Warner Center, the Commons at Calabasas, Bristol Farms, Starbucks, hiking trails, parks, and beloved local favorites like Blinkie's Donuts, Tomato Pie Pizza, Casalena, Monty's Steakhouse and Joey's. With convenient freeway access and just 13 scenic miles through Topanga Canyon to the beach, this home offers the perfect balance of suburban charm and coastal convenience.
Contact an agent
Home facts
- Year built:1959
- Listing ID #:25564765
- Added:80 day(s) ago
- Updated:October 01, 2025 at 02:22 AM
Rooms and interior
- Bedrooms:4
- Total bathrooms:3
- Full bathrooms:1
- Half bathrooms:1
- Living area:1,768 sq. ft.
Heating and cooling
- Cooling:Central Air
- Heating:Central Furnace
Structure and exterior
- Year built:1959
- Building area:1,768 sq. ft.
- Lot area:0.14 Acres
Finances and disclosures
- Price:$1,195,000
- Price per sq. ft.:$675.9
New listings near 22021 De La Osa Street
- New
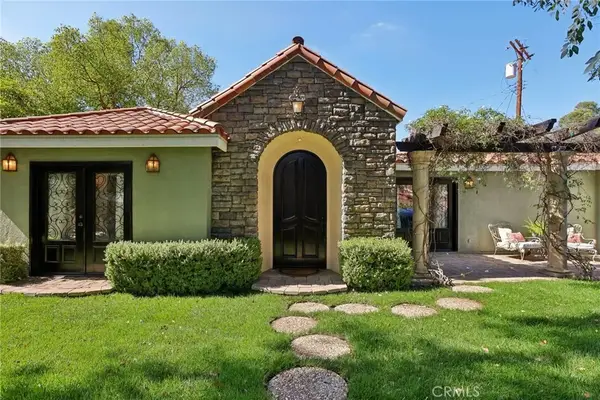 $1,449,950Active3 beds 2 baths2,563 sq. ft.
$1,449,950Active3 beds 2 baths2,563 sq. ft.22015 Independencia Street, Woodland Hills, CA 91364
MLS# SR25230689Listed by: PINNACLE ESTATE PROPERTIES - New
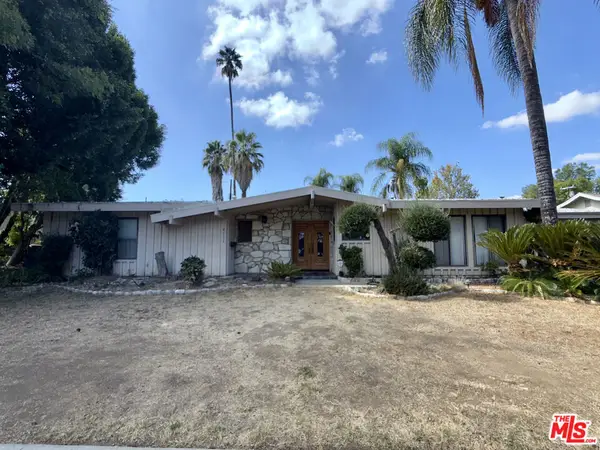 $1,275,000Active3 beds 2 baths2,544 sq. ft.
$1,275,000Active3 beds 2 baths2,544 sq. ft.4711 Deseret Drive, Woodland Hills, CA 91364
MLS# 25600855Listed by: COMPASS CALIFORNIA INC. II - Open Sat, 1 to 4pmNew
 $1,375,000Active5 beds 3 baths2,288 sq. ft.
$1,375,000Active5 beds 3 baths2,288 sq. ft.22257 Macfarlane Drive, Woodland Hills, CA 91364
MLS# SR25228840Listed by: EQUITY UNION - Open Sun, 1 to 4pmNew
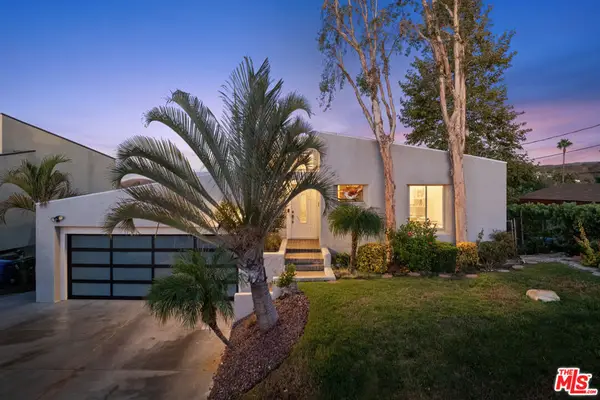 $1,295,000Active4 beds 3 baths2,887 sq. ft.
$1,295,000Active4 beds 3 baths2,887 sq. ft.21694 Yucatan Avenue, Woodland Hills, CA 91364
MLS# 25600701Listed by: COMPASS - Open Sat, 1 to 4pmNew
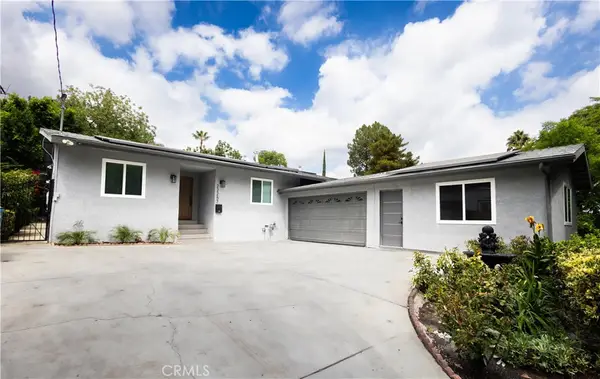 $1,375,000Active5 beds 3 baths2,288 sq. ft.
$1,375,000Active5 beds 3 baths2,288 sq. ft.22257 Macfarlane Drive, Woodland Hills, CA 91364
MLS# SR25228840Listed by: EQUITY UNION - Open Sat, 1 to 4pmNew
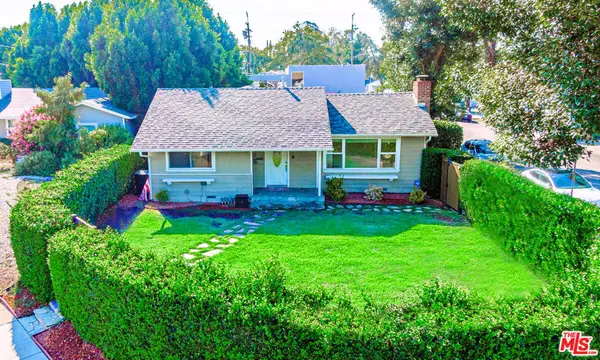 $999,000Active3 beds 3 baths1,360 sq. ft.
$999,000Active3 beds 3 baths1,360 sq. ft.5353 Don Pio Drive, Woodland Hills, CA 91364
MLS# 25600287Listed by: CHRISTIE'S INTERNATIONAL REAL ESTATE SOCAL - Open Sun, 2 to 5pmNew
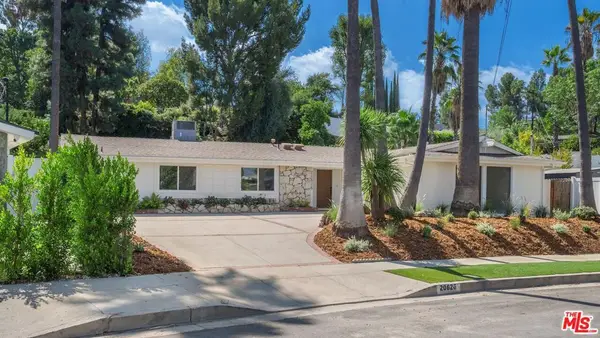 $1,399,000Active4 beds 3 baths1,856 sq. ft.
$1,399,000Active4 beds 3 baths1,856 sq. ft.20626 Tiara Street, Woodland Hills, CA 91367
MLS# 25600521Listed by: EQUITY UNION - Open Sat, 1 to 4pmNew
 $1,049,000Active3 beds 2 baths1,570 sq. ft.
$1,049,000Active3 beds 2 baths1,570 sq. ft.6172 Dalecrest Avenue, Woodland Hills, CA 91367
MLS# 25600289Listed by: COMPASS - Open Sat, 1 to 4pmNew
 $999,900Active3 beds 3 baths2,041 sq. ft.
$999,900Active3 beds 3 baths2,041 sq. ft.22216 Del Valle Street, Woodland Hills, CA 91364
MLS# 25600113Listed by: PINNACLE ESTATE PROPERTIES - New
 $859,000Active3 beds 3 baths2,166 sq. ft.
$859,000Active3 beds 3 baths2,166 sq. ft.20950 Oxnard Street #21, Woodland Hills, CA 91367
MLS# 225004972Listed by: INDIWEST REAL ESTATE
