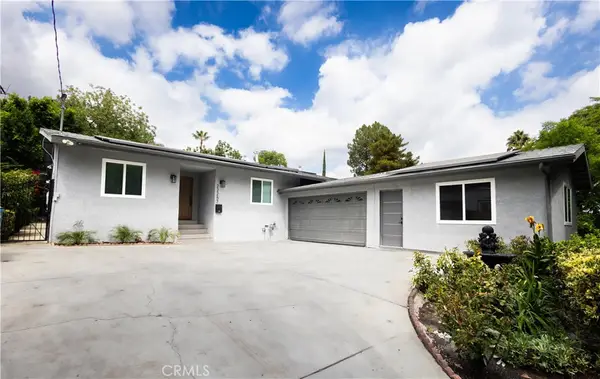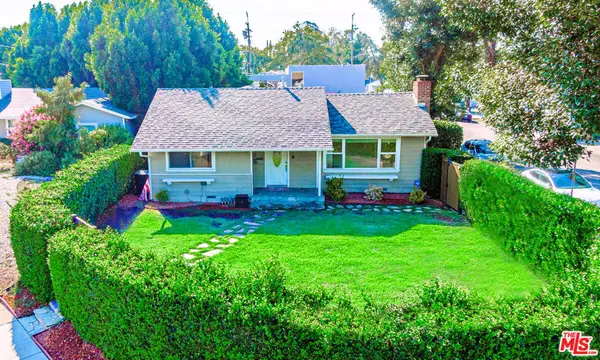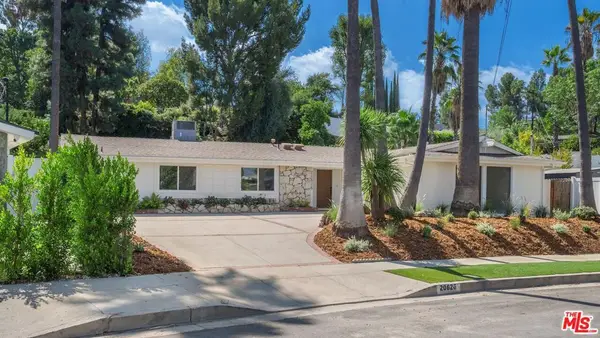23742 Kivik Street, Woodland Hills, CA 91367
Local realty services provided by:ERA Excel Realty
23742 Kivik Street,Woodland Hills, CA 91367
$1,599,000
- 5 Beds
- 3 Baths
- 2,900 sq. ft.
- Single family
- Active
Upcoming open houses
- Sun, Oct 0502:00 pm - 05:00 pm
Listed by:anthony ridino
Office:propertycloud
MLS#:25599641
Source:CRMLS
Price summary
- Price:$1,599,000
- Price per sq. ft.:$551.38
About this home
Spectacular Mid-Century Modern architectural with beautiful pool. Designed by Charles Du Bois, AIA, built in 1961. Situated on a quiet, tree-lined cul-de-sac in the coveted West Woodland Hills, this exquisitely remodeled, five-bedroom home blends mid-century architecture with modern, designer finishes, while retaining elements that make MCM special. Warm and welcoming from the moment of arrival, a stone motor court and entry path lead past lush, leafy landscaping to the covered, elegantly lit front patio. The front door opens to reveal the bright, airy interiors offering convenient single-story living, gorgeous hardwood floors, recessed lighting along newer sliding glass doors and windows. Vaulted, beamed ceilings soar above the open-plan living and dining rooms, dual glass chip gas fireplaces, and one custom mantle. The adjacent eat-in chefs kitchen boasts granite countertops, a spacious center island, picture windows, and custom cabinetry. Seamlessly fusing indoor and outdoor living, glass doors open to reveal the spectacular entertainers backyard, featuring a saltwater stone pool and elevated spa. Surrounded by mature trees and privacy hedges, the resort-like grounds boast a stone patio with ample space for alfresco dining and lounging, as well as a flat grass lawn and tree-shaded path ideal for play. Five beautiful bedrooms and three baths include the stunning primary suite with a huge soaking tub and seamless glass and steam shower with rain head. Additional features include brushed nickel and oil-rubbed hardware and fixtures, plantation shutters throughout, and a two-car garage. Private and serene, this 2,616 sqft on a 10,832 sqft lot home feels worlds away while located just moments from Woodland Hills top-rated schools, outdoor recreation, parks, shopping, dining, and 101 freeway access. It is also close to Bristol Farms, the Calabasas Farmers Market, shopping at The Commons, and The Village/Westfield Topanga. A move-in-ready opportunity for a stylish Charles Du Bois home.
Contact an agent
Home facts
- Year built:1961
- Listing ID #:25599641
- Added:1 day(s) ago
- Updated:October 02, 2025 at 09:29 PM
Rooms and interior
- Bedrooms:5
- Total bathrooms:3
- Full bathrooms:3
- Living area:2,900 sq. ft.
Heating and cooling
- Cooling:Central Air
- Heating:Central Furnace
Structure and exterior
- Year built:1961
- Building area:2,900 sq. ft.
- Lot area:0.25 Acres
Finances and disclosures
- Price:$1,599,000
- Price per sq. ft.:$551.38
New listings near 23742 Kivik Street
- New
 $1,375,000Active5 beds 3 baths2,288 sq. ft.
$1,375,000Active5 beds 3 baths2,288 sq. ft.22257 Macfarlane Drive, Woodland Hills, CA 91364
MLS# SR25228840Listed by: EQUITY UNION - New
 $1,375,000Active5 beds 3 baths2,288 sq. ft.
$1,375,000Active5 beds 3 baths2,288 sq. ft.22257 Macfarlane Drive, Woodland Hills, CA 91364
MLS# SR25228840Listed by: EQUITY UNION - Open Sat, 1 to 4pmNew
 $999,000Active3 beds 3 baths1,360 sq. ft.
$999,000Active3 beds 3 baths1,360 sq. ft.5353 Don Pio Drive, Woodland Hills, CA 91364
MLS# 25600287Listed by: CHRISTIE'S INTERNATIONAL REAL ESTATE SOCAL - Open Fri, 11am to 2pmNew
 $1,399,000Active4 beds 3 baths1,856 sq. ft.
$1,399,000Active4 beds 3 baths1,856 sq. ft.20626 Tiara Street, Woodland Hills, CA 91367
MLS# 25600521Listed by: EQUITY UNION - New
 $1,049,000Active3 beds 2 baths1,570 sq. ft.
$1,049,000Active3 beds 2 baths1,570 sq. ft.6172 Dalecrest Avenue, Woodland Hills, CA 91367
MLS# 25600289Listed by: COMPASS - Open Sat, 1 to 4pmNew
 $999,900Active3 beds 3 baths2,041 sq. ft.
$999,900Active3 beds 3 baths2,041 sq. ft.22216 Del Valle Street, Woodland Hills, CA 91364
MLS# 25600113Listed by: PINNACLE ESTATE PROPERTIES - New
 $859,000Active3 beds 3 baths2,166 sq. ft.
$859,000Active3 beds 3 baths2,166 sq. ft.20950 Oxnard Street #21, Woodland Hills, CA 91367
MLS# 225004972Listed by: INDIWEST REAL ESTATE - New
 $1,399,000Active6 beds 4 baths2,821 sq. ft.
$1,399,000Active6 beds 4 baths2,821 sq. ft.5779 Rolling Road, Woodland Hills, CA 91367
MLS# SR25228845Listed by: PINNACLE ESTATE PROPERTIES, INC. - Open Fri, 11:30am to 1:30pmNew
 $1,399,000Active6 beds 4 baths2,821 sq. ft.
$1,399,000Active6 beds 4 baths2,821 sq. ft.5779 Rolling Road, Woodland Hills, CA 91367
MLS# SR25228845Listed by: PINNACLE ESTATE PROPERTIES, INC. - Open Fri, 11am to 2pmNew
 $1,295,000Active3 beds 2 baths1,509 sq. ft.
$1,295,000Active3 beds 2 baths1,509 sq. ft.22460 Venido Road, Woodland Hills, CA 91364
MLS# 25599667Listed by: RODEO REALTY
