4841 Don Pio Drive, Woodland Hills, CA 91364
Local realty services provided by:ERA North Orange County Real Estate
4841 Don Pio Drive,Woodland Hills, CA 91364
$1,399,000
- 3 Beds
- 2 Baths
- 1,941 sq. ft.
- Single family
- Pending
Listed by: cassie levine, carl gambino
Office: compass
MLS#:25605949
Source:CRMLS
Price summary
- Price:$1,399,000
- Price per sq. ft.:$720.76
About this home
Set behind a gated entry, 4841 Don Pio Dr is a curated Woodland Hills residence that blends privacy, natural light, and refined design. This three-bedroom, two-bath home, plus a converted garage ideal for a studio, gym, or office, offers open-concept living enhanced by exposed beams, skylights, and thoughtful details throughout. A striking teal-tiled fireplace anchors the main living area, while the newly renovated kitchen features custom cabinetry, designer tile work, and stainless steel appliances. The spacious primary suite includes an en-suite bathroom, while two additional bedrooms offer flexibility. A secondary living room with double exposure open to a serene outdoor setting with a covered patio, turfed lawn, sauna, citrus trees, and lush garden beds. The property is equipped with solar panels, offering both sustainability and efficiency, and is securely gated with EV charging station. Ideally located near Ventura Blvd and The Commons at Calabasas, this gated home captures the essence of elevated California living with timeless style and comfort.
Contact an agent
Home facts
- Year built:1956
- Listing ID #:25605949
- Added:77 day(s) ago
- Updated:December 30, 2025 at 11:28 PM
Rooms and interior
- Bedrooms:3
- Total bathrooms:2
- Full bathrooms:2
- Living area:1,941 sq. ft.
Heating and cooling
- Cooling:Central Air
- Heating:Central
Structure and exterior
- Year built:1956
- Building area:1,941 sq. ft.
- Lot area:0.12 Acres
Finances and disclosures
- Price:$1,399,000
- Price per sq. ft.:$720.76
New listings near 4841 Don Pio Drive
- New
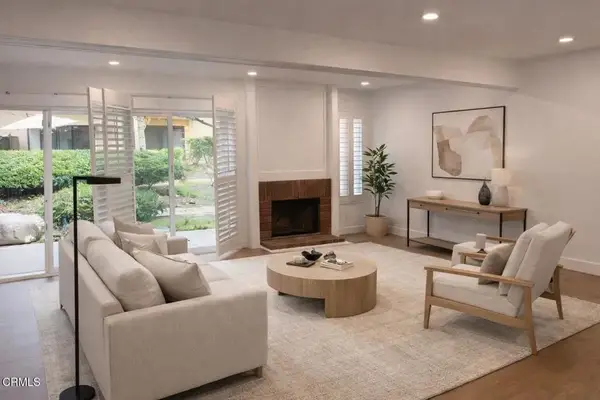 $675,000Active2 beds 3 baths1,263 sq. ft.
$675,000Active2 beds 3 baths1,263 sq. ft.5720 Owensmouth Avenue #125, Woodland Hills, CA 91367
MLS# P1-25258Listed by: COMPASS - New
 $645,000Active2 beds 3 baths1,338 sq. ft.
$645,000Active2 beds 3 baths1,338 sq. ft.21930 Marylee #98, Woodland Hills, CA 91367
MLS# SR25280047Listed by: COLDWELL BANKER REALTY - New
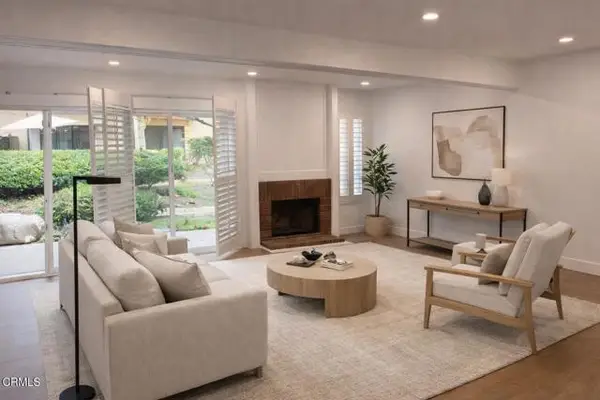 $675,000Active2 beds 3 baths1,263 sq. ft.
$675,000Active2 beds 3 baths1,263 sq. ft.5720 Owensmouth Avenue #125, Woodland Hills, CA 91367
MLS# P1-25258Listed by: COMPASS - New
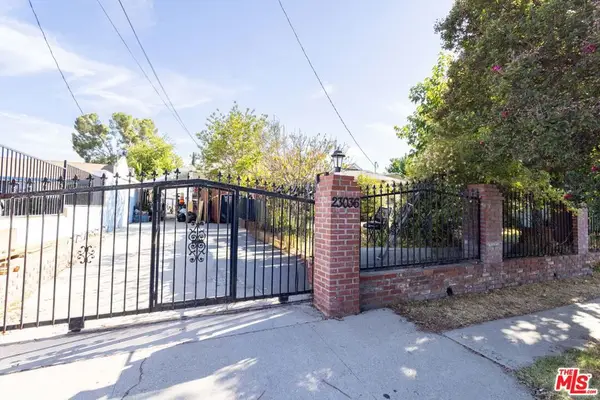 $1,249,000Active6 beds 5 baths3,311 sq. ft.
$1,249,000Active6 beds 5 baths3,311 sq. ft.23036 Victory Boulevard, Woodland Hills, CA 91367
MLS# 25631105Listed by: THE CORE AGENCY - New
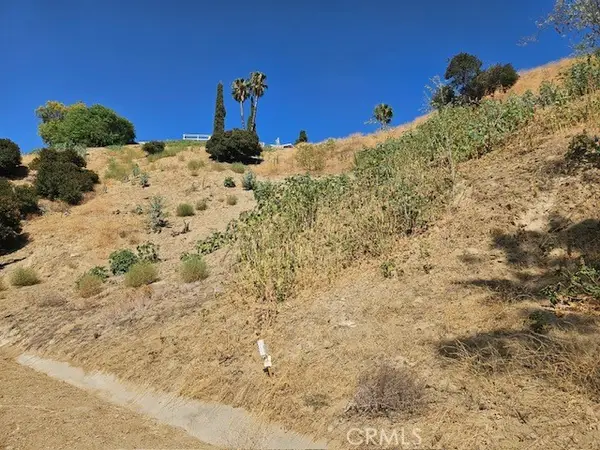 $375,000Active0.14 Acres
$375,000Active0.14 Acres4320 SAN BLAS AVE, Woodland Hills, CA 91364
MLS# GD25279681Listed by: PRIME REALTY CENTER - New
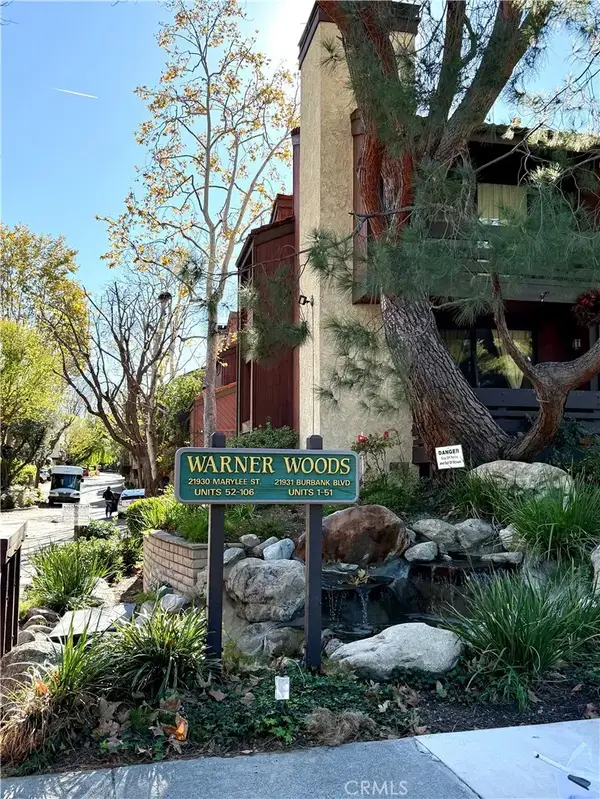 $645,000Active2 beds 3 baths1,338 sq. ft.
$645,000Active2 beds 3 baths1,338 sq. ft.21930 Marylee #98, Woodland Hills, CA 91367
MLS# SR25280047Listed by: COLDWELL BANKER REALTY - New
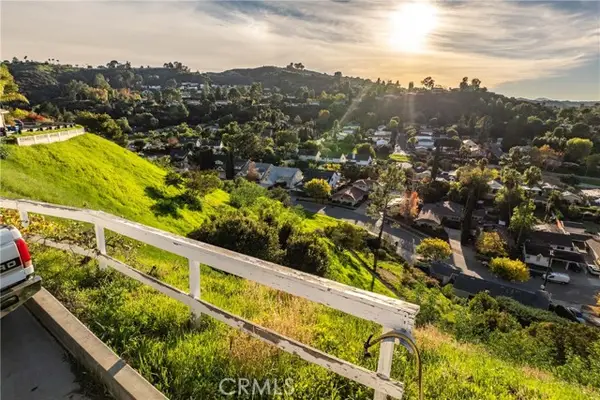 $58,000Active0.12 Acres
$58,000Active0.12 Acres34 TORREON Drive, Woodland Hills, CA 91364
MLS# SR25276274Listed by: PINNACLE ESTATE PROPERTIES, INC. - New
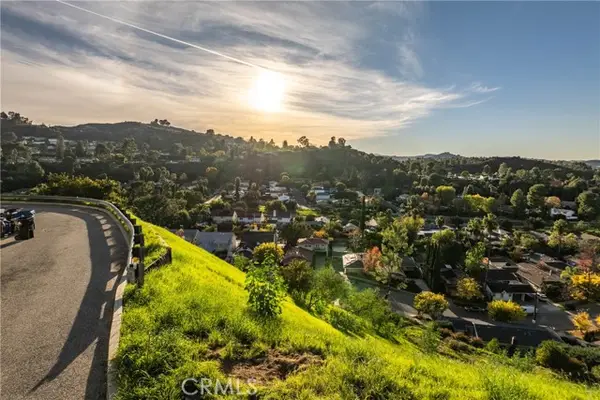 $32,000Active0.08 Acres
$32,000Active0.08 Acres32 SAN BLAS Avenue, Woodland Hills, CA 91364
MLS# SR25276282Listed by: PINNACLE ESTATE PROPERTIES, INC. - New
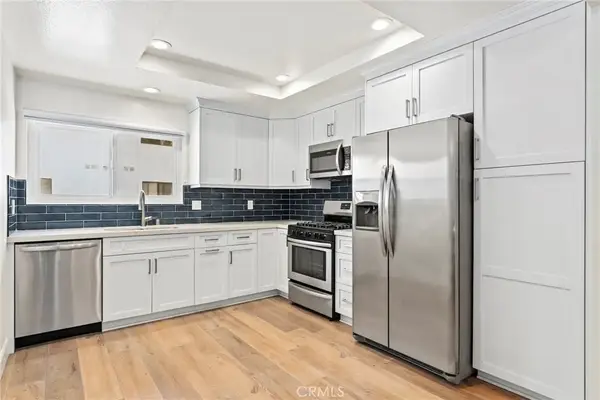 $664,999Active2 beds 2 baths1,240 sq. ft.
$664,999Active2 beds 2 baths1,240 sq. ft.21535 Erwin Street #131, Woodland Hills, CA 91367
MLS# SR25278947Listed by: REDFIN CORPORATION 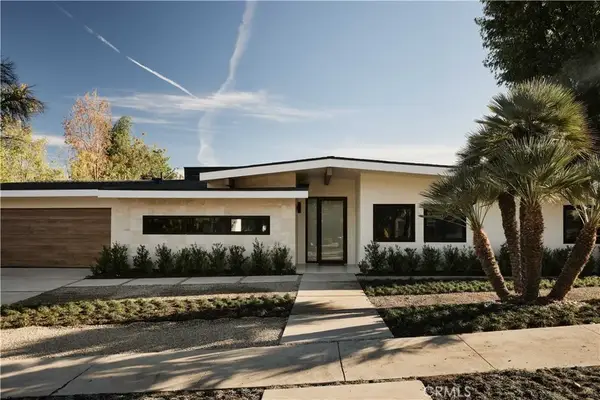 $2,900,000Active4 beds 4 baths3,171 sq. ft.
$2,900,000Active4 beds 4 baths3,171 sq. ft.23740 Killion Street, Woodland Hills, CA 91367
MLS# TR25277863Listed by: HOMECOIN.COM
