4976 Llano Drive, Woodland Hills, CA 91364
Local realty services provided by:ERA North Orange County Real Estate
4976 Llano Drive,Woodland Hills, CA 91364
$1,665,000
- 4 Beds
- 4 Baths
- - sq. ft.
- Single family
- Sold
Listed by: kim zone
Office: the one luxury properties
MLS#:SR25105999
Source:San Diego MLS via CRMLS
Sorry, we are unable to map this address
Price summary
- Price:$1,665,000
About this home
2025 Remodeled and redesigned Modern California Coastal design show stopper view home South of the BLVD in Prime Woodland hills location! Over 3000 sq ft featuring four bedrooms ,four baths, office space, attached junior ADU and an attached finished 2 car garage with direct access. Upon entry of main level is new kitchen featuring, double island, top of the line Dacor refrigerator 36 inch Viking range and dishwasher. Top of line cabinets, designer countertops, double pantry, vaulted ceiling with skylight. Living room with high ceiling,large oversized accordion doors leading to patio with the most amazing mountain and city view, newly remodeled fireplace. Primary bedroom with large walk in closet and top of line organizer system. Seating area, large four panel sliding glass doors to you private deck with views. Primary Bath with soaking tub, walk in shower, double sink vanity separate toilet closet with smart toilet, shows like a modern 6 star hotel. Second upstairs bedroom with walk in closet, Powder room. Glass enclosure ,open concept living at its finest! Walk down to second level where you will find family room with private deck, views, laundry room ,huge storage space ,additional room that can be used as an office. Two large bedrooms with stunning views, large bathroom with vanity seating area, double sink vanity, step in shower with designer tile and rain shower fixtures. Finished attached garage with full view black on black glass door. Garage also features side door with view of trees. Separate side entrance leads you to remodeled JR ADU all electric with kitchen, la
Contact an agent
Home facts
- Year built:1989
- Listing ID #:SR25105999
- Added:206 day(s) ago
- Updated:January 05, 2026 at 07:11 AM
Rooms and interior
- Bedrooms:4
- Total bathrooms:4
- Full bathrooms:3
- Half bathrooms:1
Heating and cooling
- Cooling:Central Forced Air, Dual, Zoned Area(s)
- Heating:Forced Air Unit
Structure and exterior
- Roof:Tile/Clay
- Year built:1989
Utilities
- Water:Public
- Sewer:Public Sewer
Finances and disclosures
- Price:$1,665,000
New listings near 4976 Llano Drive
- New
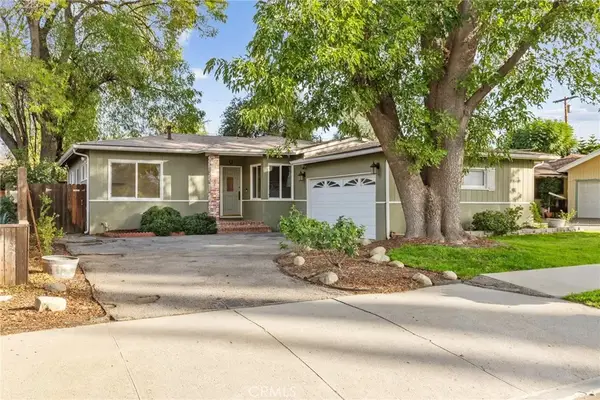 $949,000Active3 beds 2 baths1,264 sq. ft.
$949,000Active3 beds 2 baths1,264 sq. ft.5634 Ponce Avenue, Woodland Hills, CA 91367
MLS# SR25275253Listed by: REDFIN CORPORATION - Open Tue, 11am to 2pmNew
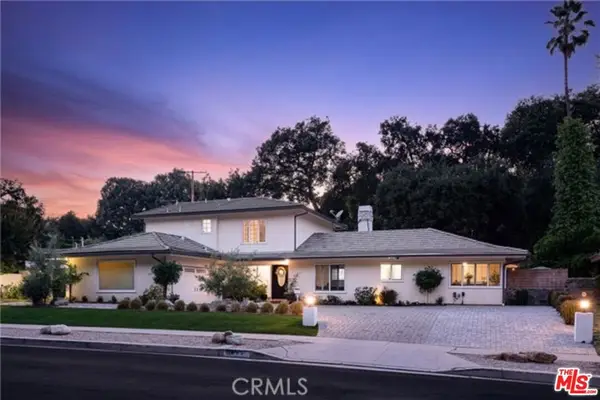 $1,650,000Active4 beds 3 baths2,516 sq. ft.
$1,650,000Active4 beds 3 baths2,516 sq. ft.4665 San Feliciano Drive, Woodland Hills, CA 91364
MLS# 25631435Listed by: COLDWELL BANKER REALTY - New
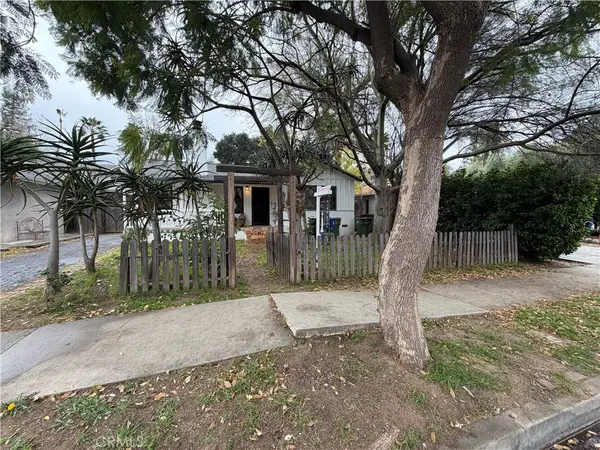 $899,000Active2 beds 1 baths1,072 sq. ft.
$899,000Active2 beds 1 baths1,072 sq. ft.22050 Ybarra, Woodland Hills, CA 91364
MLS# SR25280005Listed by: BEVERLY AND COMPANY - New
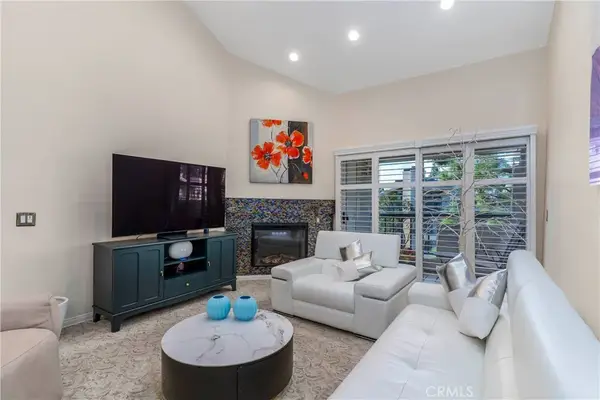 $565,000Active2 beds 2 baths920 sq. ft.
$565,000Active2 beds 2 baths920 sq. ft.5515 Canoga Ave. #329 #329, Woodland Hills, CA 91367
MLS# SR25281163Listed by: PINNACLE ESTATE PROPERTIES - New
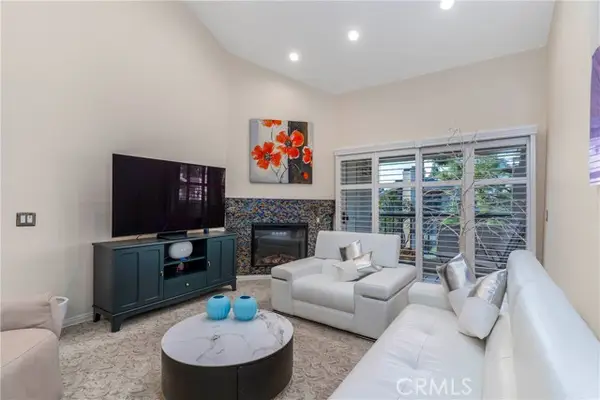 $565,000Active2 beds 2 baths920 sq. ft.
$565,000Active2 beds 2 baths920 sq. ft.5515 Canoga ave. #329, Woodland Hills, CA 91367
MLS# SR25281163Listed by: PINNACLE ESTATE PROPERTIES - New
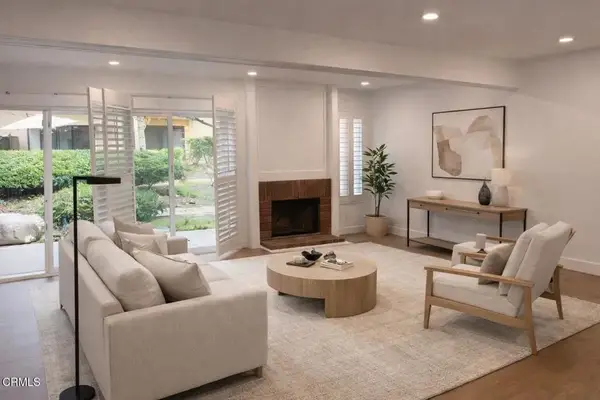 $675,000Active2 beds 3 baths1,263 sq. ft.
$675,000Active2 beds 3 baths1,263 sq. ft.5720 Owensmouth Avenue #125, Woodland Hills, CA 91367
MLS# P1-25258Listed by: COMPASS - New
 $645,000Active2 beds 3 baths1,338 sq. ft.
$645,000Active2 beds 3 baths1,338 sq. ft.21930 Marylee #98, Woodland Hills, CA 91367
MLS# SR25280047Listed by: COLDWELL BANKER REALTY - New
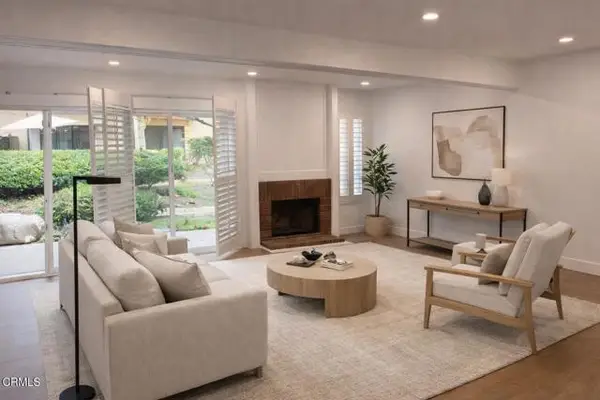 $675,000Active2 beds 3 baths1,263 sq. ft.
$675,000Active2 beds 3 baths1,263 sq. ft.5720 Owensmouth Avenue #125, Woodland Hills, CA 91367
MLS# P1-25258Listed by: COMPASS - New
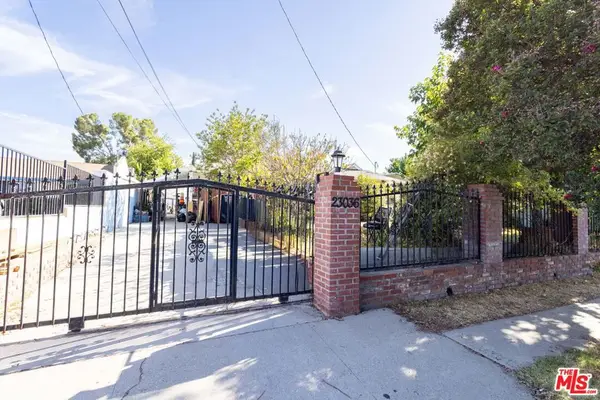 $1,249,000Active6 beds 5 baths3,311 sq. ft.
$1,249,000Active6 beds 5 baths3,311 sq. ft.23036 Victory Boulevard, Woodland Hills, CA 91367
MLS# 25631105Listed by: THE CORE AGENCY 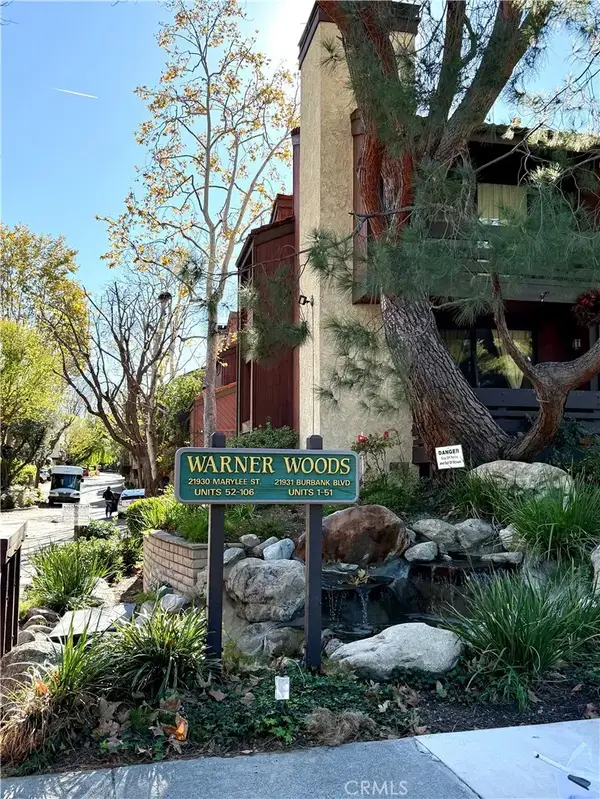 $645,000Active2 beds 3 baths1,338 sq. ft.
$645,000Active2 beds 3 baths1,338 sq. ft.21930 Marylee #98, Woodland Hills, CA 91367
MLS# SR25280047Listed by: COLDWELL BANKER REALTY
