5221 Campo Road, Woodland Hills, CA 91364
Local realty services provided by:ERA Excel Realty
5221 Campo Road,Woodland Hills, CA 91364
$2,595,000
- 4 Beds
- 6 Baths
- 3,840 sq. ft.
- Single family
- Active
Listed by:david smith
Office:keller williams realty calabasas
MLS#:25564191
Source:CRMLS
Price summary
- Price:$2,595,000
- Price per sq. ft.:$675.78
About this home
Come experience this Woodland Hills redefined, gated masterpiece of modern elegance, where luxury meets breathtaking views. The 3840 sf Solar home is complete with 4 bedrooms - 3 Ensuites - PLUS attached ADU with kitchen, bath, own HVAC and separate entrance and complemented with 5.5 baths, with exquisite details throughout. Located South of the Boulevard, this newly built home with solar panels offers the perfect balance of style, space, and versatility, epitomizing South of the Boulevard living at its finest. From the moment you arrive, the panoramic views will captivate you whether it's in the dining room that also looks out at the pool, spa, and BBQ or the extra-large balcony off the living room, the views stretch for miles offering a serene backdrop. A multitude of windows flood the interior with natural light and views seamlessly connecting the home to its scenic surroundings.Detailed with Designer touches keeping both function and beauty in mind, this home features a spacious trilevel floor plan, with three closets elevator shaft ready, perfect for entertaining and everyday living. And with the added bonus of an attached 540 sf ADU with it's own full bath and kitchen, the possibilities are endless whether it's for guests, a home office, or rental income. Unwind in the private backyard surrounded by an open patio complete with BBQ and kitchen. More than just a home, this is a statement property a rare find in one of the most desirable neighborhoods, offering luxury and endless potential. Don't miss the opportunity to call this Woodland Hills gem your own. Come be a part of this vibrant and thriving city where the LA Rams call home. Below Market Financing Available.
Contact an agent
Home facts
- Year built:2025
- Listing ID #:25564191
- Added:202 day(s) ago
- Updated:September 26, 2025 at 10:31 AM
Rooms and interior
- Bedrooms:4
- Total bathrooms:6
- Full bathrooms:5
- Living area:3,840 sq. ft.
Heating and cooling
- Cooling:Dual
- Heating:Central
Structure and exterior
- Year built:2025
- Building area:3,840 sq. ft.
- Lot area:0.33 Acres
Utilities
- Sewer:Sewer Tap Paid
Finances and disclosures
- Price:$2,595,000
- Price per sq. ft.:$675.78
New listings near 5221 Campo Road
- New
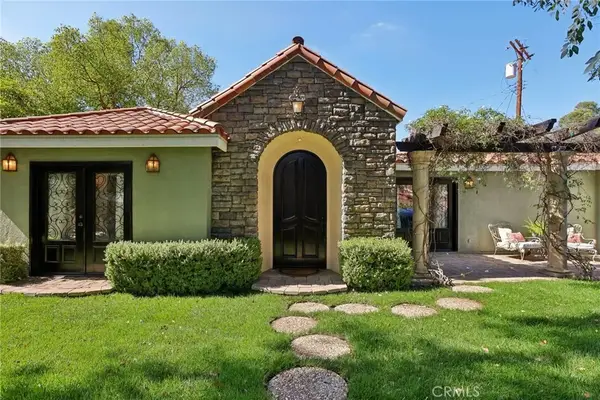 $1,449,950Active3 beds 2 baths2,563 sq. ft.
$1,449,950Active3 beds 2 baths2,563 sq. ft.22015 Independencia Street, Woodland Hills, CA 91364
MLS# SR25230689Listed by: PINNACLE ESTATE PROPERTIES - New
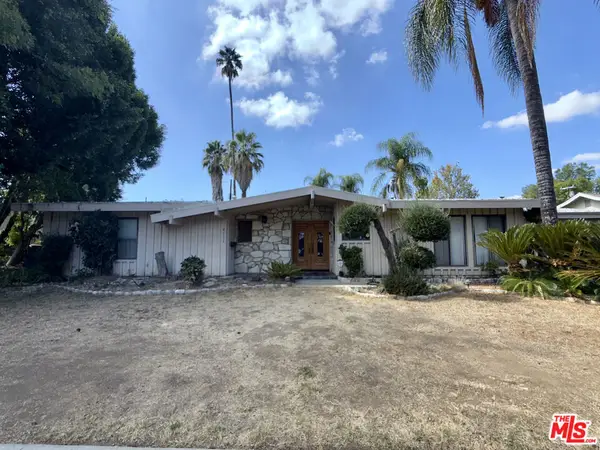 $1,275,000Active3 beds 2 baths2,544 sq. ft.
$1,275,000Active3 beds 2 baths2,544 sq. ft.4711 Deseret Drive, Woodland Hills, CA 91364
MLS# 25600855Listed by: COMPASS CALIFORNIA INC. II - New
 $1,375,000Active5 beds 3 baths2,288 sq. ft.
$1,375,000Active5 beds 3 baths2,288 sq. ft.22257 Macfarlane Drive, Woodland Hills, CA 91364
MLS# SR25228840Listed by: EQUITY UNION - Open Sun, 1 to 4pmNew
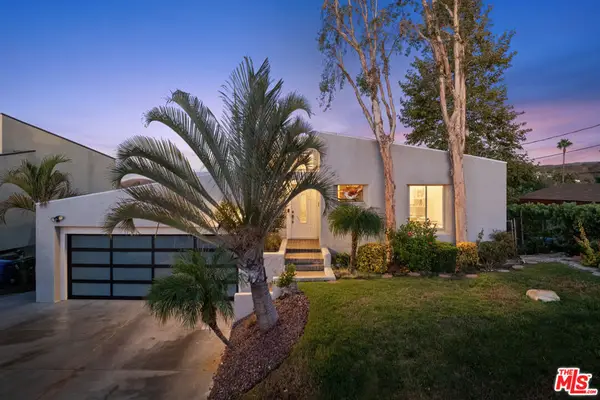 $1,295,000Active4 beds 3 baths2,887 sq. ft.
$1,295,000Active4 beds 3 baths2,887 sq. ft.21694 Yucatan Avenue, Woodland Hills, CA 91364
MLS# 25600701Listed by: COMPASS - Open Sat, 1 to 4pmNew
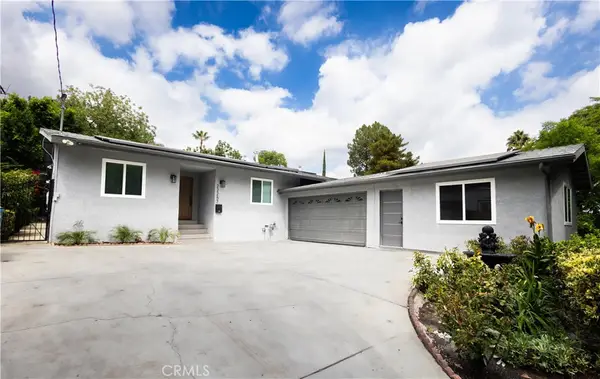 $1,375,000Active5 beds 3 baths2,288 sq. ft.
$1,375,000Active5 beds 3 baths2,288 sq. ft.22257 Macfarlane Drive, Woodland Hills, CA 91364
MLS# SR25228840Listed by: EQUITY UNION - Open Sat, 1 to 4pmNew
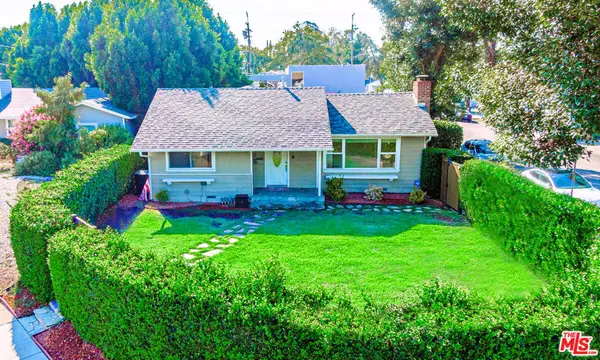 $999,000Active3 beds 3 baths1,360 sq. ft.
$999,000Active3 beds 3 baths1,360 sq. ft.5353 Don Pio Drive, Woodland Hills, CA 91364
MLS# 25600287Listed by: CHRISTIE'S INTERNATIONAL REAL ESTATE SOCAL - Open Sun, 2 to 5pmNew
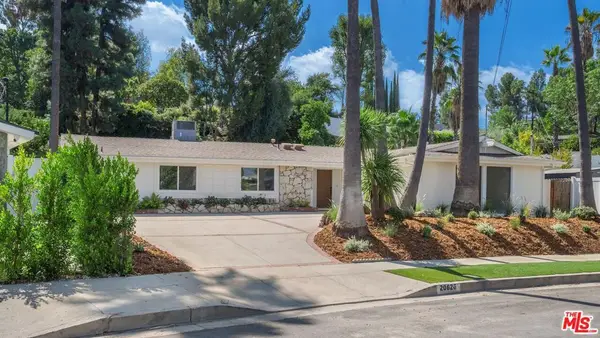 $1,399,000Active4 beds 3 baths1,856 sq. ft.
$1,399,000Active4 beds 3 baths1,856 sq. ft.20626 Tiara Street, Woodland Hills, CA 91367
MLS# 25600521Listed by: EQUITY UNION - Open Sat, 1 to 4pmNew
 $1,049,000Active3 beds 2 baths1,570 sq. ft.
$1,049,000Active3 beds 2 baths1,570 sq. ft.6172 Dalecrest Avenue, Woodland Hills, CA 91367
MLS# 25600289Listed by: COMPASS - Open Sat, 1 to 4pmNew
 $999,900Active3 beds 3 baths2,041 sq. ft.
$999,900Active3 beds 3 baths2,041 sq. ft.22216 Del Valle Street, Woodland Hills, CA 91364
MLS# 25600113Listed by: PINNACLE ESTATE PROPERTIES - New
 $859,000Active3 beds 3 baths2,166 sq. ft.
$859,000Active3 beds 3 baths2,166 sq. ft.20950 Oxnard Street #21, Woodland Hills, CA 91367
MLS# 225004972Listed by: INDIWEST REAL ESTATE
