5700 El Canon Avenue, Woodland Hills, CA 91367
Local realty services provided by:ERA North Orange County Real Estate
5700 El Canon Avenue,Woodland Hills, CA 91367
$2,150,000
- 3 Beds
- 3 Baths
- 2,356 sq. ft.
- Single family
- Active
Listed by: desiree zuckerman, benn zuckerman
Office: rodeo realty
MLS#:SR25235735
Source:San Diego MLS via CRMLS
Price summary
- Price:$2,150,000
- Price per sq. ft.:$912.56
About this home
Gorgeous single story Mid-Century modern Charles Du Bois with newly built swimming pool and dazzling Valley, mountain, & city light Views! The property is situated at the very end of a quiet cul-de-sac West of Valley Circle on an expansive private lot. The home sits back from the street with large grass lawn & covered front porch adorned with natural stone & wood siding. Step through double doors into the entry foyer with custom wood accent wall, coat closet, & wide plank oak wood flooring found throughout. The entry opens directly to the oversized living & dining rooms each featuring vaulted wood beamed ceilings, double sided stone fireplaces, wood accent walls, & large glass sliders that open to the backyard for the perfect indoor/outdoor flow. The dining room additionally has a built-in bar with wine fridge & storage. The stunning chefs kitchen opens to all living spaces and boasts center island with Brazilian quartzite countertop, custom soft close white oak cabinetry, dimensional tiled backsplash, stainless appliances including a 48 range with double ovens & 6-burner stove + griddle, Fisher & Paykel fridge/freezer, and separate breakfast nook with glass slider that opens to a side patio perfect for sipping your morning coffee. The luxurious primary bedroom features high vaulted ceiling, venetian plaster accent wall, large glass slider that opens directly to the pool, spacious walk-in closet with built-ins, & en-suite spa bathroom with floating vanity, dual sinks, walk-in shower, soaking tub, & smart bidet toilet. Two secondary bedrooms are each well appointed with cust
Contact an agent
Home facts
- Year built:1963
- Listing ID #:SR25235735
- Added:205 day(s) ago
- Updated:February 16, 2026 at 03:02 PM
Rooms and interior
- Bedrooms:3
- Total bathrooms:3
- Full bathrooms:3
- Living area:2,356 sq. ft.
Heating and cooling
- Cooling:Central Forced Air
- Heating:Forced Air Unit
Structure and exterior
- Year built:1963
- Building area:2,356 sq. ft.
Utilities
- Water:Public
- Sewer:Public Sewer
Finances and disclosures
- Price:$2,150,000
- Price per sq. ft.:$912.56
New listings near 5700 El Canon Avenue
- Open Sun, 1 to 3pmNew
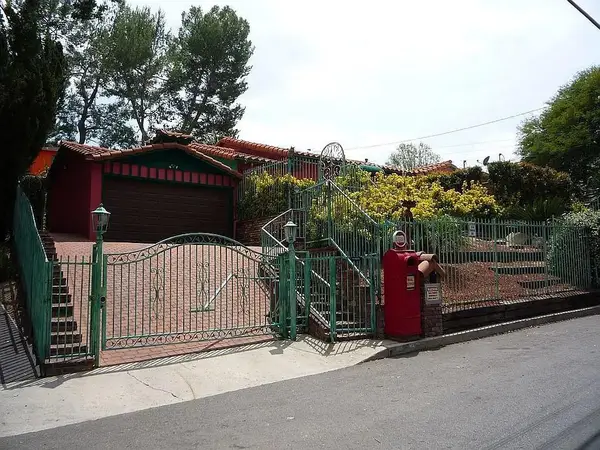 $1,499,888Active7 beds 5 baths1,308 sq. ft.
$1,499,888Active7 beds 5 baths1,308 sq. ft.22942 Crespi Street, Woodland Hills, CA 91364
MLS# ML82035066Listed by: REAL ESTATE SOURCE, INC. - New
 $1,650,000Active4 beds 4 baths3,585 sq. ft.
$1,650,000Active4 beds 4 baths3,585 sq. ft.5655 Como Circle, Woodland Hills, CA 91367
MLS# 26651453Listed by: COMPASS - New
 $1,999,000Active5 beds 3 baths3,060 sq. ft.
$1,999,000Active5 beds 3 baths3,060 sq. ft.6020 Neddy Avenue, Woodland Hills, CA 91367
MLS# SR26031905Listed by: RODEO REALTY - New
 $999,000Active3 beds 2 baths1,530 sq. ft.
$999,000Active3 beds 2 baths1,530 sq. ft.22029 Mulholland Way, Woodland Hills, CA 91364
MLS# SR26031901Listed by: RODEO REALTY - New
 $585,000Active2 beds 2 baths895 sq. ft.
$585,000Active2 beds 2 baths895 sq. ft.21551 Burbank #96, Woodland Hills, CA 91367
MLS# SR26031635Listed by: EQUITY UNION - New
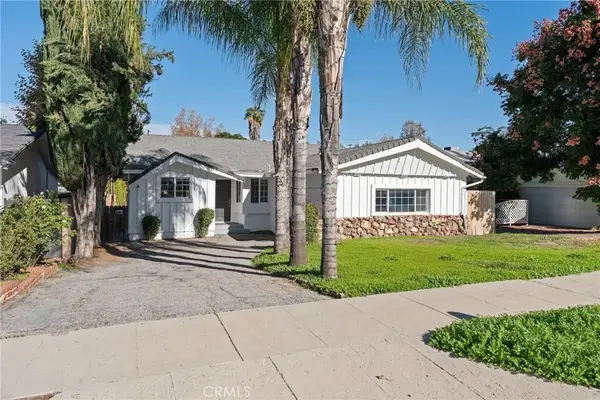 $999,000Active3 beds 2 baths1,422 sq. ft.
$999,000Active3 beds 2 baths1,422 sq. ft.22727 Collins Street, Woodland Hills, CA 91367
MLS# SR26031883Listed by: RODEO REALTY - New
 $2,899,999Active5 beds 4 baths3,708 sq. ft.
$2,899,999Active5 beds 4 baths3,708 sq. ft.4516 Del Moreno Drive, Woodland Hills, CA 91364
MLS# 25616891Listed by: REVEL REAL ESTATE - New
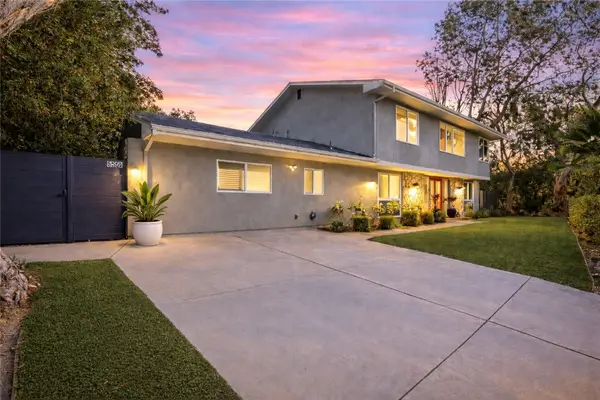 $1,795,000Active5 beds 4 baths2,913 sq. ft.
$1,795,000Active5 beds 4 baths2,913 sq. ft.5500 Blanco Avenue, Woodland Hills, CA 91367
MLS# SR26030485Listed by: BEVERLY AND COMPANY, INC. - New
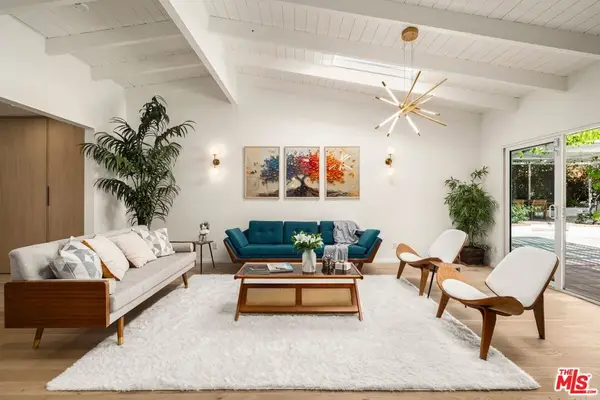 $1,699,000Active4 beds 3 baths2,084 sq. ft.
$1,699,000Active4 beds 3 baths2,084 sq. ft.23020 Lita Place, Woodland Hills, CA 91364
MLS# 26641077Listed by: EQUITY UNION - New
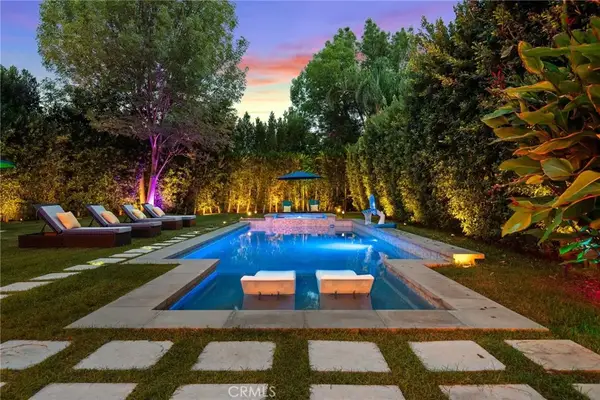 $1,695,000Active3 beds 3 baths2,160 sq. ft.
$1,695,000Active3 beds 3 baths2,160 sq. ft.22900 Hatteras Avenue, Woodland Hills, CA 91367
MLS# BB26031462Listed by: REDFIN CORPORATION

