5952 Maury Avenue, Woodland Hills, CA 91367
Local realty services provided by:ERA North Orange County Real Estate
5952 Maury Avenue,Woodland Hills, CA 91367
$1,995,000
- 5 Beds
- 3 Baths
- 2,622 sq. ft.
- Single family
- Active
Listed by:yair harpaz
Office:harpaz realty
MLS#:SR25156062
Source:San Diego MLS via CRMLS
Price summary
- Price:$1,995,000
- Price per sq. ft.:$760.87
About this home
Stunning View Home with Resort-Style Backyard! Step inside this impressive two-story single-family home and be immediately captivated by panoramic views of the entire San Fernando Valley. Nestled in a picturesque setting, this home offers breathtaking scenery and an open-concept floor plan thats ideal for entertaining. The upgraded kitchen is a chefs dream, featuring a spacious island, elegant marble countertops, and rich wooden cabinetry offering generous storage. Whether hosting a dinner party or enjoying a quiet night in, this kitchen is ready to impress. Relax and unwind in your private backyard oasis. The sparkling Pebble Tec pool and spa invite you to take a dip, while the recently upgraded primary en-suite bathroom offers a luxurious retreat, complete with a jacuzzi tub and dual sinks for added comfort and sophistication. This home also features an oversized attached garage with room for three cars and built-in closets for extra storage. The spacious primary bedroom includes a walk-in closet and a beautifully renovated en-suite bath. Enjoy outdoor living at its finest with an outdoor kitchen, built-in BBQ, and ample space for entertaining, all framed by majestic mountain views. The front yard boasts incredible curb appeal, and the walkable neighborhood with sidewalks is perfect for evening strolls. Homes like this dont come along oftenfeaturing luxury upgrades, stunning views, and the ultimate indoor-outdoor lifestyle. Dont miss your chance to make this exceptional property your forever home. Call today to schedule a private tour!
Contact an agent
Home facts
- Year built:1966
- Listing ID #:SR25156062
- Added:681 day(s) ago
- Updated:October 03, 2025 at 01:55 PM
Rooms and interior
- Bedrooms:5
- Total bathrooms:3
- Full bathrooms:3
- Living area:2,622 sq. ft.
Heating and cooling
- Cooling:Central Forced Air
- Heating:Forced Air Unit
Structure and exterior
- Roof:Tile/Clay
- Year built:1966
- Building area:2,622 sq. ft.
Utilities
- Water:Public, Water Connected
- Sewer:Public Sewer, Sewer Connected
Finances and disclosures
- Price:$1,995,000
- Price per sq. ft.:$760.87
New listings near 5952 Maury Avenue
- New
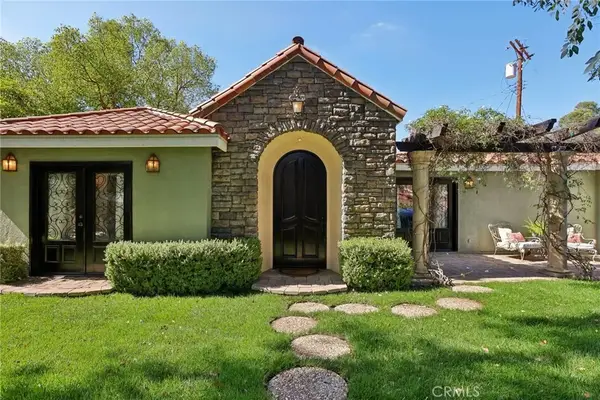 $1,449,950Active3 beds 2 baths2,563 sq. ft.
$1,449,950Active3 beds 2 baths2,563 sq. ft.22015 Independencia Street, Woodland Hills, CA 91364
MLS# SR25230689Listed by: PINNACLE ESTATE PROPERTIES - New
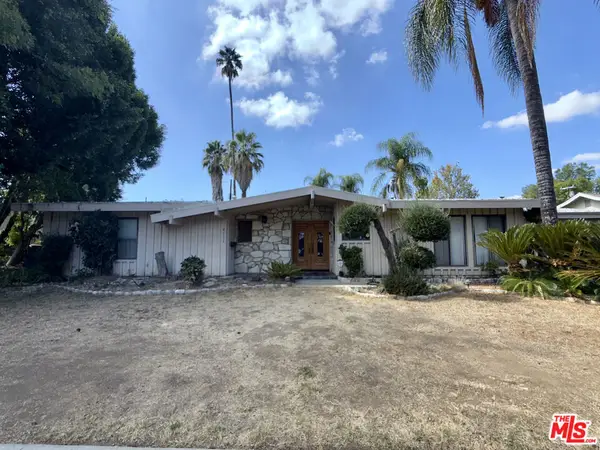 $1,275,000Active3 beds 2 baths2,544 sq. ft.
$1,275,000Active3 beds 2 baths2,544 sq. ft.4711 Deseret Drive, Woodland Hills, CA 91364
MLS# 25600855Listed by: COMPASS CALIFORNIA INC. II - New
 $1,375,000Active5 beds 3 baths2,288 sq. ft.
$1,375,000Active5 beds 3 baths2,288 sq. ft.22257 Macfarlane Drive, Woodland Hills, CA 91364
MLS# SR25228840Listed by: EQUITY UNION - Open Sun, 1 to 4pmNew
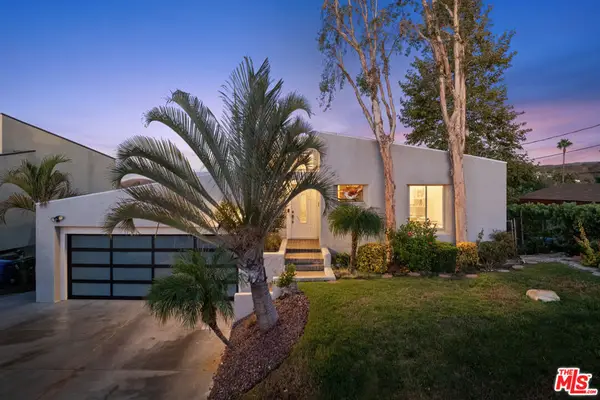 $1,295,000Active4 beds 3 baths2,887 sq. ft.
$1,295,000Active4 beds 3 baths2,887 sq. ft.21694 Yucatan Avenue, Woodland Hills, CA 91364
MLS# 25600701Listed by: COMPASS - Open Sat, 1 to 4pmNew
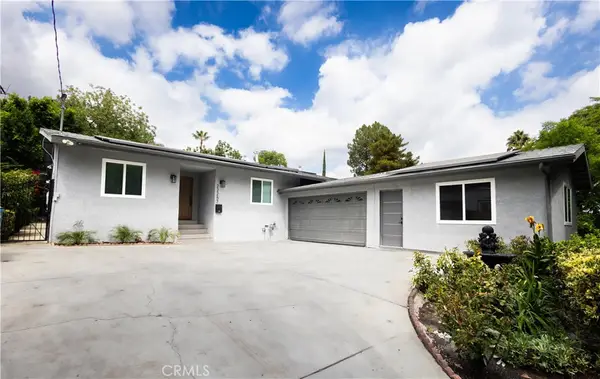 $1,375,000Active5 beds 3 baths2,288 sq. ft.
$1,375,000Active5 beds 3 baths2,288 sq. ft.22257 Macfarlane Drive, Woodland Hills, CA 91364
MLS# SR25228840Listed by: EQUITY UNION - Open Sat, 1 to 4pmNew
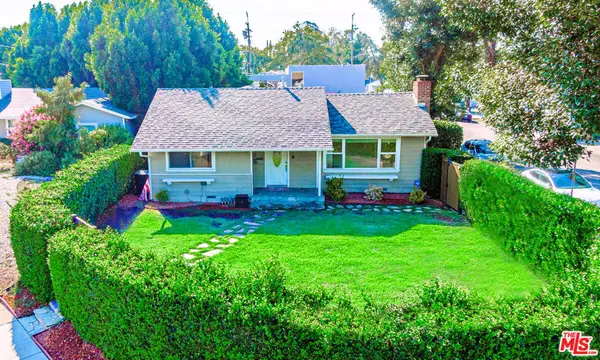 $999,000Active3 beds 3 baths1,360 sq. ft.
$999,000Active3 beds 3 baths1,360 sq. ft.5353 Don Pio Drive, Woodland Hills, CA 91364
MLS# 25600287Listed by: CHRISTIE'S INTERNATIONAL REAL ESTATE SOCAL - Open Sun, 2 to 5pmNew
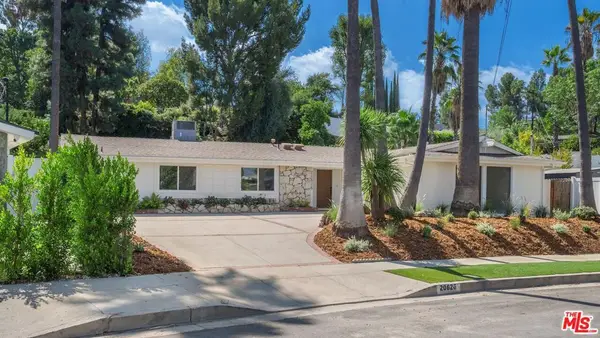 $1,399,000Active4 beds 3 baths1,856 sq. ft.
$1,399,000Active4 beds 3 baths1,856 sq. ft.20626 Tiara Street, Woodland Hills, CA 91367
MLS# 25600521Listed by: EQUITY UNION - Open Sat, 1 to 4pmNew
 $1,049,000Active3 beds 2 baths1,570 sq. ft.
$1,049,000Active3 beds 2 baths1,570 sq. ft.6172 Dalecrest Avenue, Woodland Hills, CA 91367
MLS# 25600289Listed by: COMPASS - Open Sat, 1 to 4pmNew
 $999,900Active3 beds 3 baths2,041 sq. ft.
$999,900Active3 beds 3 baths2,041 sq. ft.22216 Del Valle Street, Woodland Hills, CA 91364
MLS# 25600113Listed by: PINNACLE ESTATE PROPERTIES - New
 $859,000Active3 beds 3 baths2,166 sq. ft.
$859,000Active3 beds 3 baths2,166 sq. ft.20950 Oxnard Street #21, Woodland Hills, CA 91367
MLS# 225004972Listed by: INDIWEST REAL ESTATE
