1241 Welch Street, Woodland, CA 95776
Local realty services provided by:ERA Carlile Realty Group
1241 Welch Street,Woodland, CA 95776
$619,500
- 4 Beds
- 2 Baths
- 1,772 sq. ft.
- Single family
- Pending
Listed by:michaelle mcgill
Office:real broker
MLS#:225109998
Source:MFMLS
Price summary
- Price:$619,500
- Price per sq. ft.:$349.6
About this home
Welcome to Woodland and this practically brand-new Lennar home! Recently built in 2023, this single-story 4 bedroom home is sure to check all the boxes. Open design kitchen features white cabinets, granite countertops and stainless-steel GE appliances. You will appreciate the walk-in pantry too! Great room with space to entertain friends and family in style with luxury vinyl plank flooring and plenty of natural light. Primary bedroom features a walk-in closet, a large en-suite and a pretty view to the backyard. Nearby laundry room with storage shelves and cabinets will help keep life organized. A spacious landscaped backyard on a premium corner lot provides room for gardening, playtime and enjoying the sun. Enjoy evening BBQs or your morning cup of coffee on the new patio. Save money and energy with owned solar. It is a perfect location within walking distance to Woodland Sports Park and an easy drive to charming downtown Woodland with numerous shopping and dining choices. Nearby Hwy 113 provides a quick commute to UC Davis and beyond.
Contact an agent
Home facts
- Year built:2023
- Listing ID #:225109998
- Added:40 day(s) ago
- Updated:October 01, 2025 at 07:18 AM
Rooms and interior
- Bedrooms:4
- Total bathrooms:2
- Full bathrooms:2
- Living area:1,772 sq. ft.
Heating and cooling
- Cooling:Central
- Heating:Central
Structure and exterior
- Roof:Tile
- Year built:2023
- Building area:1,772 sq. ft.
- Lot area:0.15 Acres
Utilities
- Sewer:Public Sewer
Finances and disclosures
- Price:$619,500
- Price per sq. ft.:$349.6
New listings near 1241 Welch Street
- New
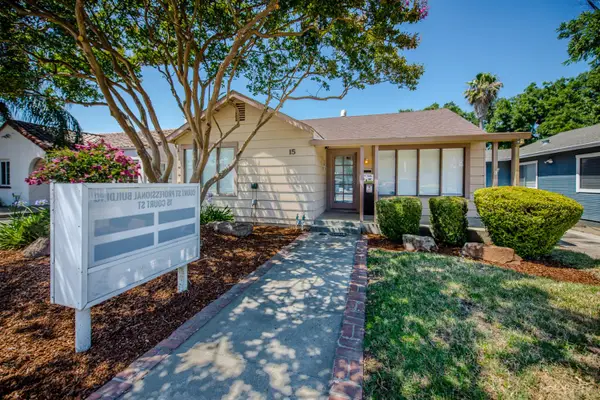 $475,000Active4 beds 1 baths1,650 sq. ft.
$475,000Active4 beds 1 baths1,650 sq. ft.15 Court Street, Woodland, CA 95695
MLS# 225127283Listed by: RE/MAX GOLD WOODLAND - Open Sat, 11am to 2pmNew
 $660,000Active3 beds 2 baths1,945 sq. ft.
$660,000Active3 beds 2 baths1,945 sq. ft.2554 Chamberlain Court, Woodland, CA 95776
MLS# 225124048Listed by: WINDERMERE SIGNATURE PROPERTIES SIERRA OAKS - New
 $649,000Active4 beds 3 baths1,855 sq. ft.
$649,000Active4 beds 3 baths1,855 sq. ft.2222 Armus St, WOODLAND, CA 95776
MLS# 41113054Listed by: FIRST CHOICE FUNDING & REALTY - New
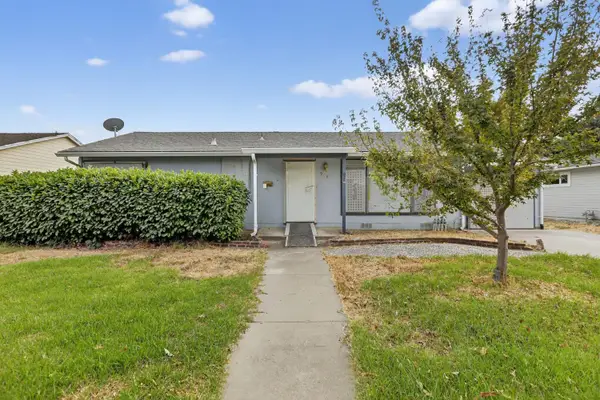 $329,900Active3 beds 1 baths935 sq. ft.
$329,900Active3 beds 1 baths935 sq. ft.908 Homewood Drive, Woodland, CA 95695
MLS# 225126622Listed by: A 2 Z HOMES, INC. - New
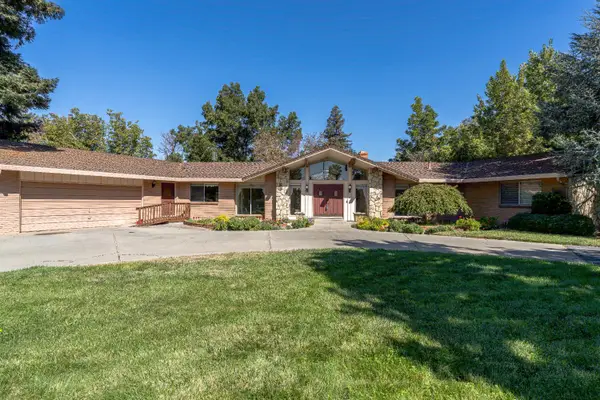 $999,000Active4 beds 3 baths2,705 sq. ft.
$999,000Active4 beds 3 baths2,705 sq. ft.754 Fordham Place, Woodland, CA 95695
MLS# 225126543Listed by: RE/MAX GOLD WOODLAND - New
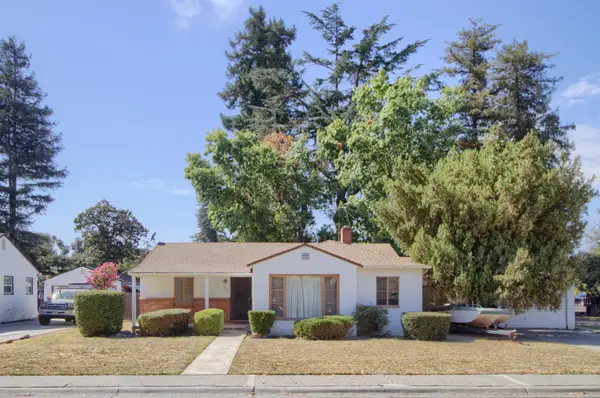 $429,900Active3 beds 1 baths1,513 sq. ft.
$429,900Active3 beds 1 baths1,513 sq. ft.1328 College Street, Woodland, CA 95695
MLS# 225125565Listed by: NATIONAL TOWN/VALLEY PROP. - New
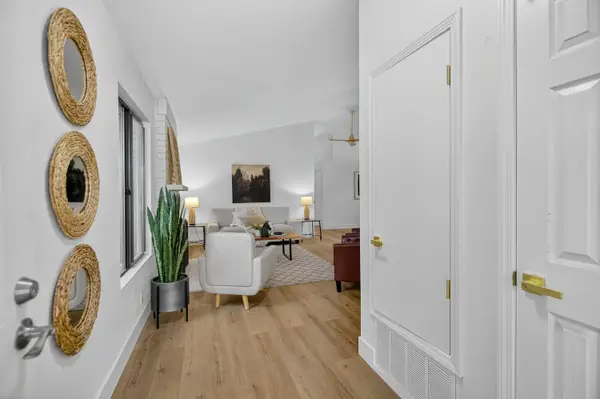 $499,900Active3 beds 2 baths1,442 sq. ft.
$499,900Active3 beds 2 baths1,442 sq. ft.805 W Lincoln Avenue, Woodland, CA 95695
MLS# 225126115Listed by: ALL CITY HOMES - New
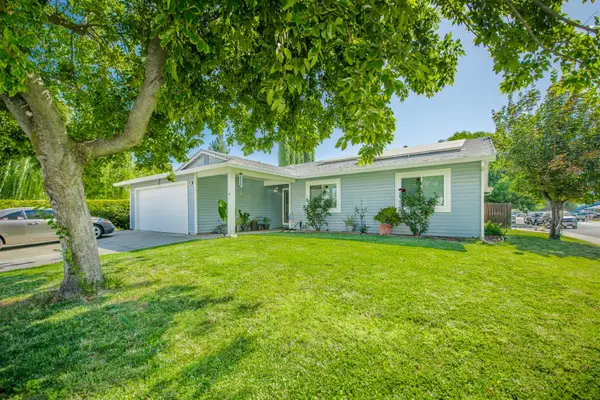 $569,000Active4 beds 2 baths1,822 sq. ft.
$569,000Active4 beds 2 baths1,822 sq. ft.925 Stetson St, Woodland, CA 95776
MLS# 225123942Listed by: REALTY ONE GROUP COMPLETE - New
 $939,000Active4 beds 3 baths2,742 sq. ft.
$939,000Active4 beds 3 baths2,742 sq. ft.2106 Liberty Drive, Woodland, CA 95776
MLS# 225126023Listed by: COLDWELL BANKER SELECT REAL ESTATE - New
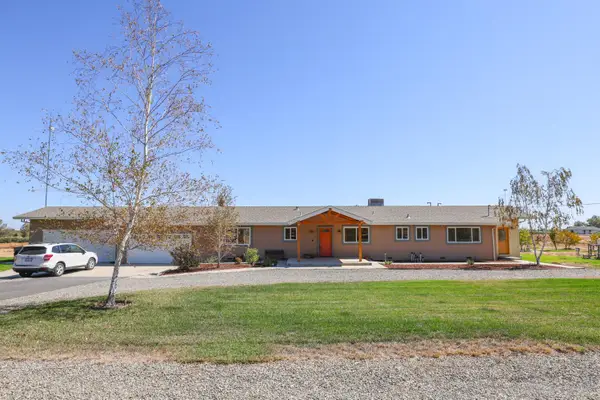 $1,095,000Active5 beds 3 baths2,633 sq. ft.
$1,095,000Active5 beds 3 baths2,633 sq. ft.19696 Hillcrest Drive, Woodland, CA 95695
MLS# 225125759Listed by: BELLA VIE REAL ESTATE
