33462 Canvas Back Street, Woodland, CA 95695
Local realty services provided by:ERA Carlile Realty Group
33462 Canvas Back Street,Woodland, CA 95695
$989,900
- 5 Beds
- 4 Baths
- 3,843 sq. ft.
- Single family
- Active
Listed by: amanda tanberg, sam tanberg
Office: bella vie real estate
MLS#:225144815
Source:MFMLS
Price summary
- Price:$989,900
- Price per sq. ft.:$257.59
- Monthly HOA dues:$155
About this home
Stunning Wildwings home sitting on almost 1/3 of an acre with coveted views of the 11th Fairway and beyond at Yolo Fliers Club. One of Wildwings most desirable floor plans with DOWNSTAIRS living room, dining room, and family room; enormous kitchen with butler's pantry and eating nook; private courtyard; luxe master suite; and smart home office. UPSTAIRS you'll find another spacious family room, four more bedrooms and two full bathrooms. Neutral and stylish design choices throughout PLUS energy upgrades like ceiling fans, whole house fan, and an OWNED SOLAR SYSTEM! Enjoy NorCal's famous indoor/outdoor living in this resort style backyard featuring an infinity pool with spa, covered and uncovered patios, sunken fire pit, and fabulous golf course observation deck. All this, plus the freshly epoxied garages of your dreams with one single car garage and an enormous 2.5 car tandem style garage with perfect space for the golf cart. This house isn't just a home, it's an entire vibe. Let's get you the lifestyle you've been dreaming of.
Contact an agent
Home facts
- Year built:2005
- Listing ID #:225144815
- Added:31 day(s) ago
- Updated:December 18, 2025 at 04:02 PM
Rooms and interior
- Bedrooms:5
- Total bathrooms:4
- Full bathrooms:3
- Living area:3,843 sq. ft.
Heating and cooling
- Cooling:Ceiling Fan(s), Central
- Heating:Central, Fireplace(s)
Structure and exterior
- Roof:Tile
- Year built:2005
- Building area:3,843 sq. ft.
- Lot area:0.3 Acres
Utilities
- Sewer:Private Sewer
Finances and disclosures
- Price:$989,900
- Price per sq. ft.:$257.59
New listings near 33462 Canvas Back Street
- New
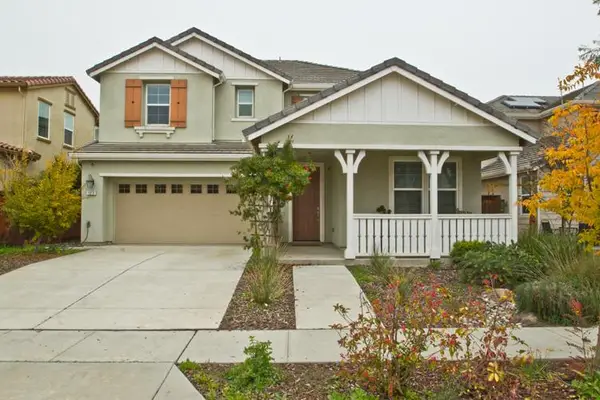 $765,000Active4 beds 3 baths2,827 sq. ft.
$765,000Active4 beds 3 baths2,827 sq. ft.1913 Earl Court, Woodland, CA 95776
MLS# 225152106Listed by: CAPITAL REALTY - New
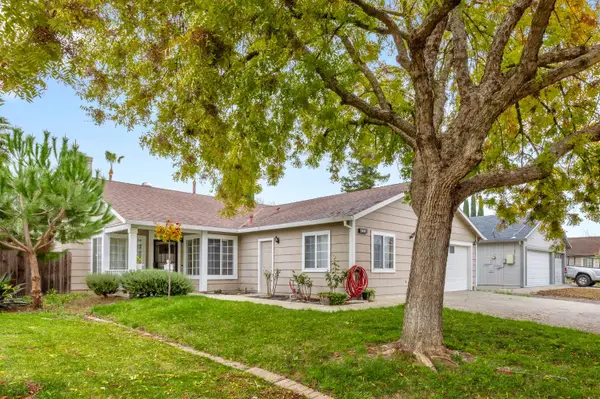 $500,000Active3 beds 2 baths1,391 sq. ft.
$500,000Active3 beds 2 baths1,391 sq. ft.1447 Tyler Place, Woodland, CA 95776
MLS# 225150592Listed by: LPT REALTY, INC - Open Fri, 3:30 to 6pmNew
 $500,000Active2 beds 1 baths696 sq. ft.
$500,000Active2 beds 1 baths696 sq. ft.1032 Pendegast Street, Woodland, CA 95695
MLS# 225151671Listed by: ABSOLUTE MORTGAGE GROUP INC. - New
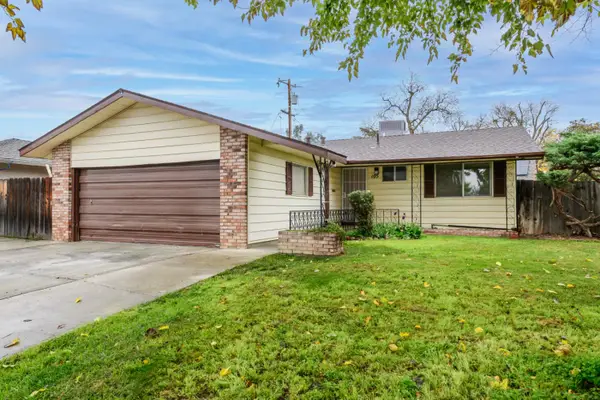 $410,000Active3 beds 1 baths1,000 sq. ft.
$410,000Active3 beds 1 baths1,000 sq. ft.105 Ashley Ave, Woodland, CA 95695
MLS# 225150780Listed by: CACHE CREEK REALTY, INC. - New
 $265,000Active0.2 Acres
$265,000Active0.2 Acres2701 Liberty Drive, Woodland, CA 95776
MLS# 225149502Listed by: COLDWELL BANKER SELECT REAL ESTATE - New
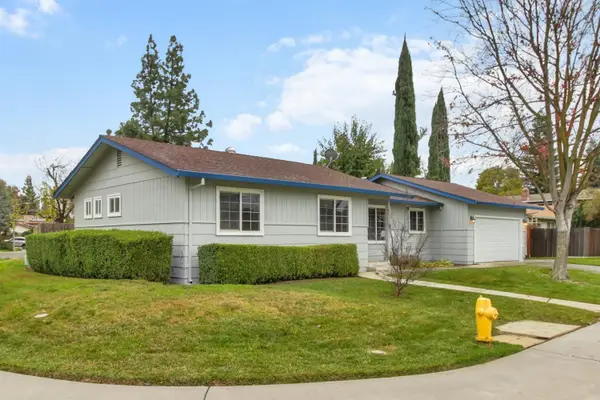 $510,000Active3 beds 2 baths1,084 sq. ft.
$510,000Active3 beds 2 baths1,084 sq. ft.1101 Ashley Avenue, Woodland, CA 95695
MLS# 225150396Listed by: YOUR ADVANTAGE REALTY 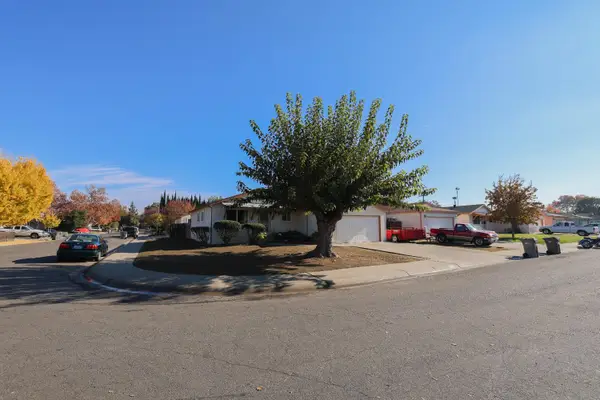 $479,900Active3 beds 2 baths1,234 sq. ft.
$479,900Active3 beds 2 baths1,234 sq. ft.201 Weber Street, Woodland, CA 95695
MLS# 225149784Listed by: BELLA VIE REAL ESTATE $389,000Active3 beds 3 baths1,300 sq. ft.
$389,000Active3 beds 3 baths1,300 sq. ft.513 Cottonwood Street #C2, Woodland, CA 95695
MLS# 225149291Listed by: WOODLAND DAVIS REAL ESTATE $599,999Pending3 beds 2 baths1,662 sq. ft.
$599,999Pending3 beds 2 baths1,662 sq. ft.1926 Brogan Drive, Woodland, CA 95776
MLS# 225147072Listed by: RE/MAX GOLD WOODLAND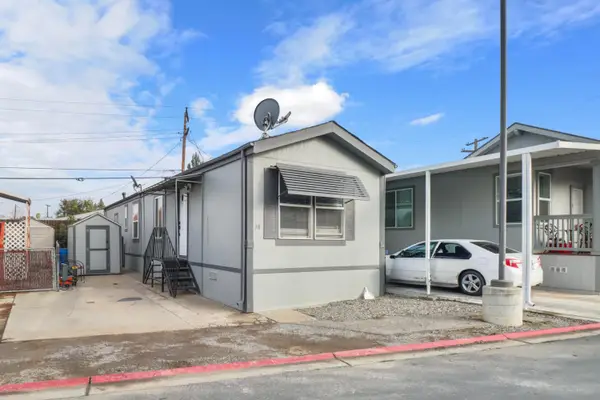 $135,000Active2 beds 1 baths750 sq. ft.
$135,000Active2 beds 1 baths750 sq. ft.709 East Street #38, Woodland, CA 95776
MLS# 225147304Listed by: TERRANOVA REALTY
