865 Notre Dame Drive, Woodland, CA 95695
Local realty services provided by:ERA Carlile Realty Group
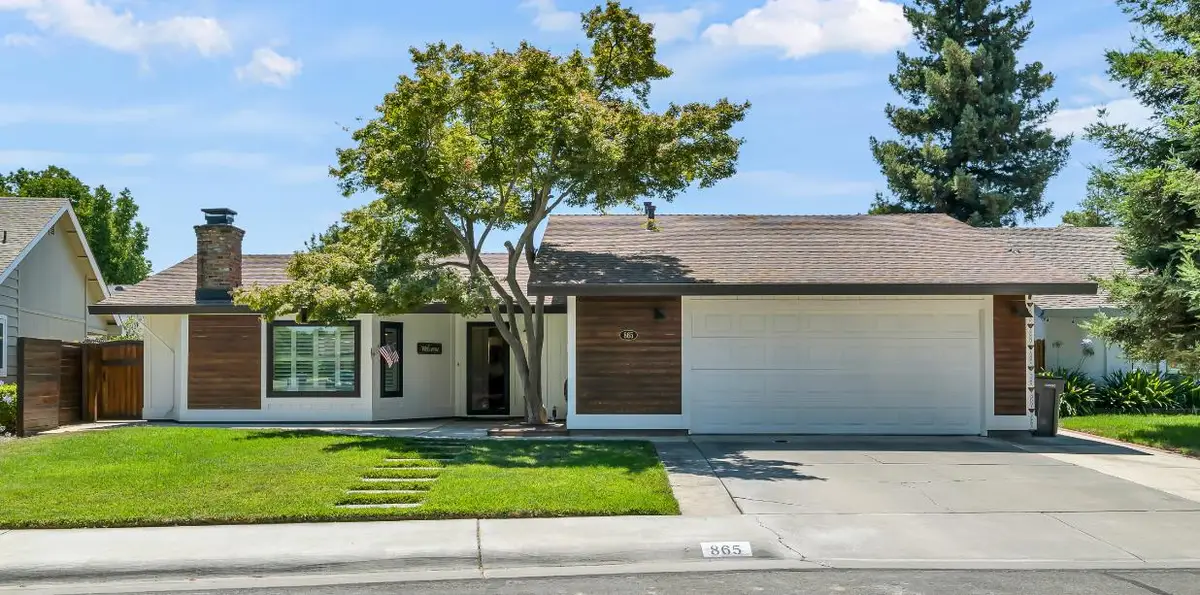


Listed by:jenna choate
Office:nick sadek sotheby's international realty
MLS#:225098316
Source:MFMLS
Price summary
- Price:$665,000
- Price per sq. ft.:$367.2
About this home
Exceptional craftsmanship, warmth, and cozy elegance is displayed throughout every inch of this beautifully renovated home in a desired West Woodland neighborhood on the outskirts of Faria Park. No detail was left untouched, from the stunning kitchen to the charmingly modern curb appeal. Some of the renovations include partial new premium windows, favored window treatments, all new lighting, LVP flooring throughout, updated bathrooms, custom barn doors in primary suite and interior/exterior paint. Other highlights include spacious indoor laundry room with utility sink, vaulted ceilings & wood burning fireplace in the living/dining room and extra wide 2 car garage with built-in workbench. Let’s not forget about the unforgettable kitchen that boasts custom cabinetry with floating wood shelves, Z-Line gas stove with cased custom hood vent, pine tongue & groove ceiling, recessed lighting, hand crafted tile backsplash, extensive coffee bar with pantry cabinets and butcher block countertops and even a wonderful free-standing pellet stove! The inviting atmosphere extends to the back yard which consists of a brand-new and well-built spacious covered patio, low maintenance turf, established vegetation and two large storage sheds. Move right in and enjoy this thoughtfully curated property!
Contact an agent
Home facts
- Year built:1986
- Listing Id #:225098316
- Added:16 day(s) ago
- Updated:August 16, 2025 at 07:12 AM
Rooms and interior
- Bedrooms:3
- Total bathrooms:2
- Full bathrooms:2
- Living area:1,811 sq. ft.
Heating and cooling
- Cooling:Ceiling Fan(s), Central
- Heating:Central, Fireplace(s)
Structure and exterior
- Roof:Composition Shingle
- Year built:1986
- Building area:1,811 sq. ft.
- Lot area:0.16 Acres
Utilities
- Sewer:In & Connected
Finances and disclosures
- Price:$665,000
- Price per sq. ft.:$367.2
New listings near 865 Notre Dame Drive
- Open Sat, 10am to 1pmNew
 $499,900Active3 beds 3 baths1,490 sq. ft.
$499,900Active3 beds 3 baths1,490 sq. ft.1381 Leo Way, Woodland, CA 95776
MLS# 225106941Listed by: KW SAC METRO - New
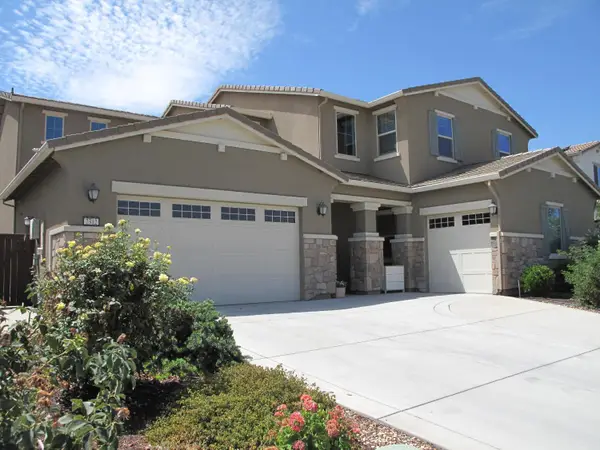 $915,000Active4 beds 4 baths3,532 sq. ft.
$915,000Active4 beds 4 baths3,532 sq. ft.2312 Banks Drive, Woodland, CA 95776
MLS# 225074975Listed by: EXCEL REALTY INC. - Open Sat, 12 to 3pmNew
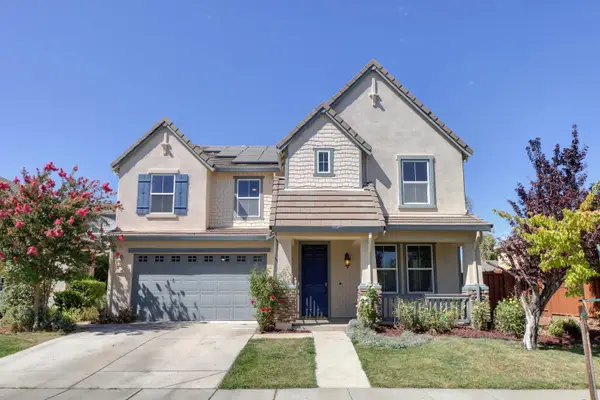 $620,000Active4 beds 3 baths2,394 sq. ft.
$620,000Active4 beds 3 baths2,394 sq. ft.2383 Ackley Place, Woodland, CA 95776
MLS# 225107500Listed by: KW SAC METRO - Open Sat, 2 to 4pmNew
 $725,000Active4 beds 3 baths2,306 sq. ft.
$725,000Active4 beds 3 baths2,306 sq. ft.204 Hays Street, Woodland, CA 95695
MLS# 225096314Listed by: WINDERMERE SIGNATURE PROPERTIES DAVIS - New
 $599,900Active3 beds 3 baths2,029 sq. ft.
$599,900Active3 beds 3 baths2,029 sq. ft.905 Ross, Woodland, CA 95776
MLS# 225106107Listed by: GOLD BRIDGE REALTY - Open Sat, 10am to 12pmNew
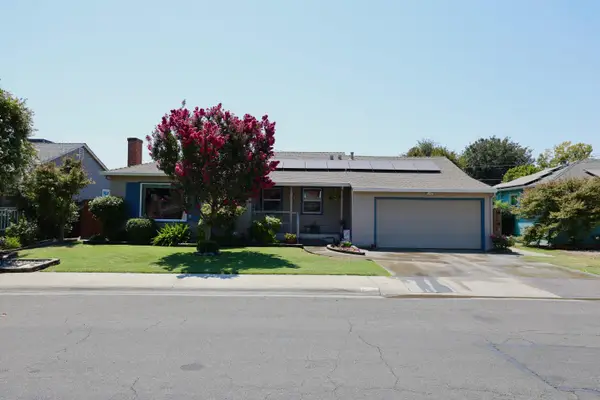 $589,000Active3 beds 1 baths1,765 sq. ft.
$589,000Active3 beds 1 baths1,765 sq. ft.714 Buena Tierra Drive, Woodland, CA 95695
MLS# 225103997Listed by: BELLA VIE REAL ESTATE 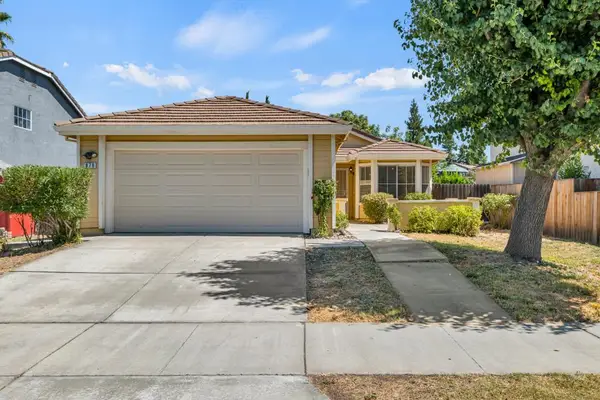 $499,000Pending3 beds 2 baths1,333 sq. ft.
$499,000Pending3 beds 2 baths1,333 sq. ft.879 Farnham Avenue, Woodland, CA 95776
MLS# 225105335Listed by: NICK SADEK SOTHEBY'S INTERNATIONAL REALTY- New
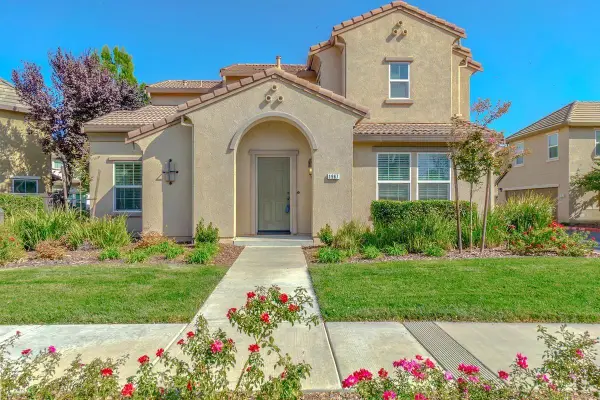 $509,900Active3 beds 3 baths1,796 sq. ft.
$509,900Active3 beds 3 baths1,796 sq. ft.1967 Hawkins Court, Woodland, CA 95776
MLS# 225103980Listed by: CENTURY 21 SELECT REAL ESTATE - Open Sun, 11am to 2pmNew
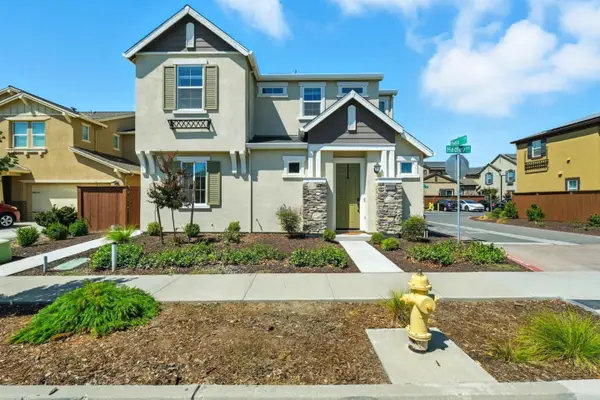 $579,000Active4 beds 3 baths2,013 sq. ft.
$579,000Active4 beds 3 baths2,013 sq. ft.1371 Hadley Drive, WOODLAND, CA 95776
MLS# 82017535Listed by: SUE LIU REALTY INC - New
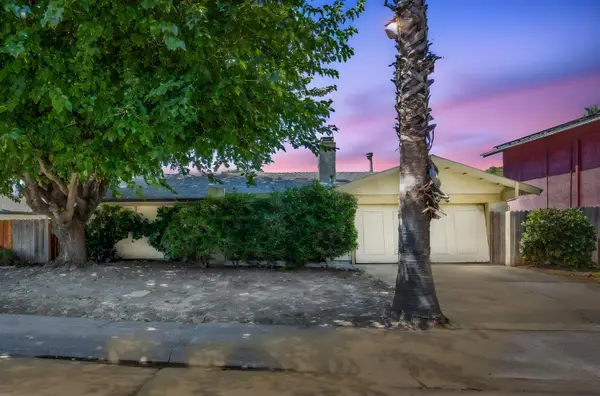 $465,000Active3 beds 2 baths1,135 sq. ft.
$465,000Active3 beds 2 baths1,135 sq. ft.1389 Parkview Drive, Woodland, CA 95776
MLS# 225104782Listed by: NATIONAL TOWN/VALLEY PROP.
