32748 Indian Guide Road, Yokuts Valley, CA 93675
Local realty services provided by:ERA Valley Pro Realty
32748 Indian Guide Road,Yokuts Valley, CA 93675
$358,000
- 2 Beds
- - Baths
- 1,583 sq. ft.
- Mobile / Manufactured
- Pending
Listed by:debbie gentry
Office:realty concepts, ltd. - fresno
MLS#:633590
Source:CA_FMLS
Price summary
- Price:$358,000
- Price per sq. ft.:$226.15
About this home
✨ Two Parcels - One Incredible Opportunity! ✨Offering a combined 9.14 acres of fully usable land, this unique property includes two separate parcels, each with its own home.APN 185-210-26S: 4.59 acres with a well-maintained 2004 3BR/2BA, 1,199 SF manufactured home featuring a charming covered porch.APN 185-210-50: 4.55 acres with a 1977 2BR/2BA, 1,583 SF manufactured home, just needs a little TLC to shine, plus another spacious covered porch.The property is perfectly suited for country living, featuring a barn & loft, horse corrals, a tack shed, hay storage, multiple outbuildings, a large chicken coop with an incubation room, and an in-ground pool. The fertile soil has produced prize-winning crops, making it ideal for horses, livestock, or gardening. You could grow a crop of your choice!Conveniently located near Highway 180, You'll have easy access while still enjoying sweeping panoramic views in every direction. This peaceful, private, and full of potential property is a must-see. Whether you're seeking a working ranch, multi-family living, or a hobby farm, the possibilities here are endless!
Contact an agent
Home facts
- Year built:1977
- Listing ID #:633590
- Added:45 day(s) ago
- Updated:October 25, 2025 at 08:13 AM
Rooms and interior
- Bedrooms:2
- Living area:1,583 sq. ft.
Heating and cooling
- Cooling:Central Heat & Cool, Evaporative Cooling
Structure and exterior
- Roof:Metal
- Year built:1977
- Building area:1,583 sq. ft.
- Lot area:9.14 Acres
Schools
- High school:Reedley
- Middle school:Dunlap
- Elementary school:Dunlap
Utilities
- Water:Private
- Sewer:Septic Tank
Finances and disclosures
- Price:$358,000
- Price per sq. ft.:$226.15
New listings near 32748 Indian Guide Road
- New
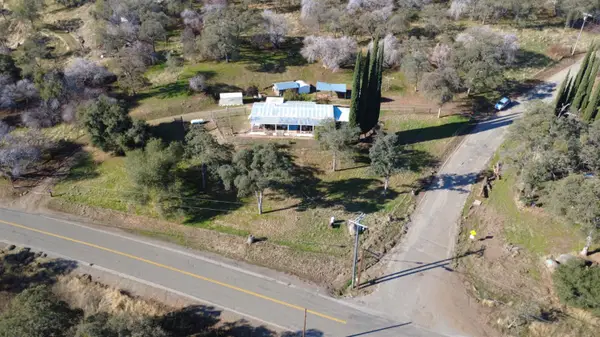 $200,000Active3 beds -- baths1,344 sq. ft.
$200,000Active3 beds -- baths1,344 sq. ft.46918 Creekside Road, Yokuts Valley, CA 93675
MLS# 639048Listed by: EXP REALTY OF CALIFORNIA, INC. - New
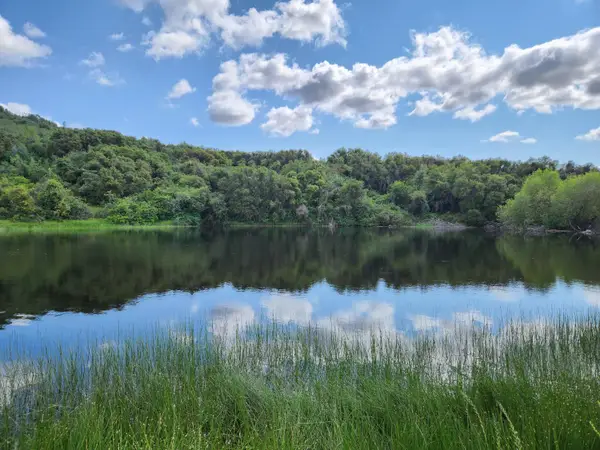 $930,000Active2 beds 2 baths1,401 sq. ft.
$930,000Active2 beds 2 baths1,401 sq. ft.44001 Dunlap Road, Yokuts Valley, CA 93675
MLS# 237981Listed by: EXP REALTY OF CALIFORNIA, INC. - New
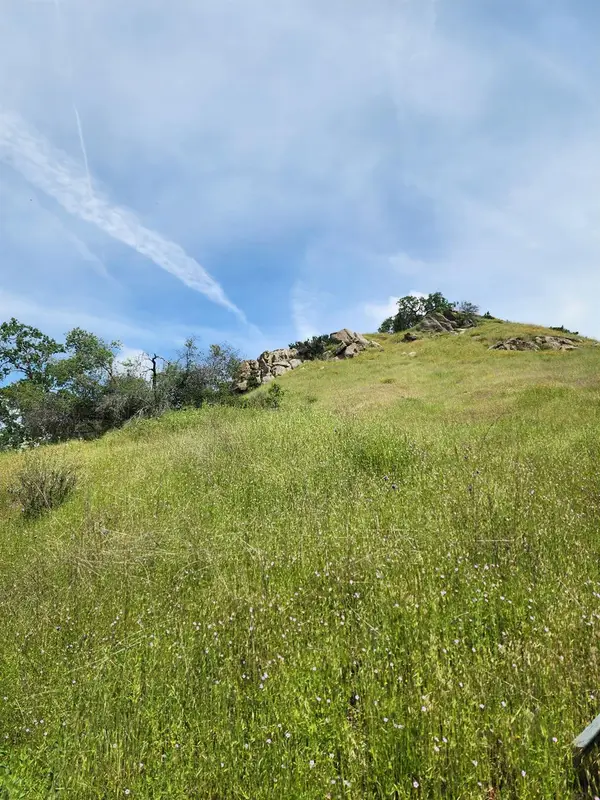 $40,000Active6.55 Acres
$40,000Active6.55 Acres1 Baywood, Yokuts Valley, CA 93675
MLS# 638736Listed by: REALTY CONCEPTS, LTD. - FRESNO - New
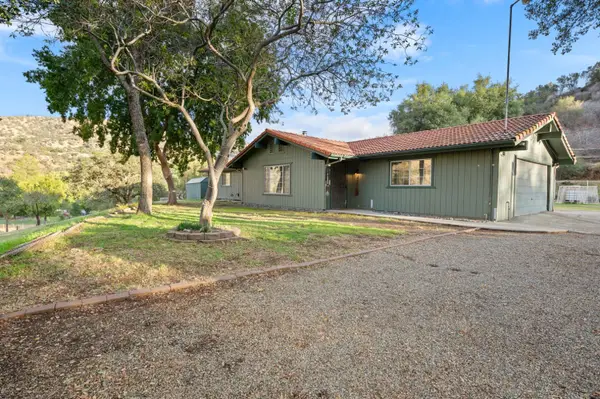 $440,000Active3 beds -- baths1,488 sq. ft.
$440,000Active3 beds -- baths1,488 sq. ft.38570 Rustic Lane, Yokuts Valley, CA 93675
MLS# 638637Listed by: UNIVERSAL REALTY SERVICES, INC. - New
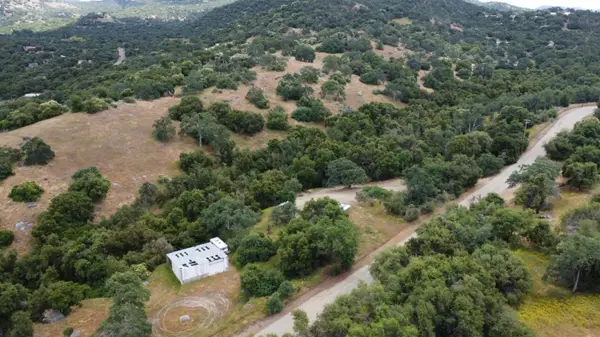 $79,000Active4.74 Acres
$79,000Active4.74 Acres47595 Diablo Lane, Yokuts Valley, CA 93675
MLS# 638645Listed by: EXP REALTY OF CALIFORNIA, INC. - New
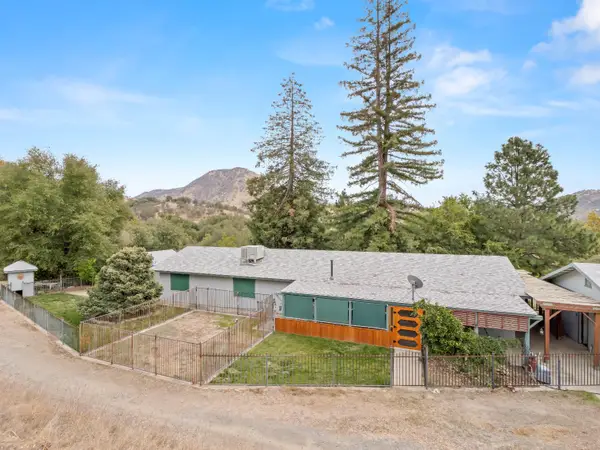 $450,000Active3 beds -- baths2,075 sq. ft.
$450,000Active3 beds -- baths2,075 sq. ft.845 Elwood Road, Yokuts Valley, CA 93675
MLS# 638581Listed by: REAL BROKER 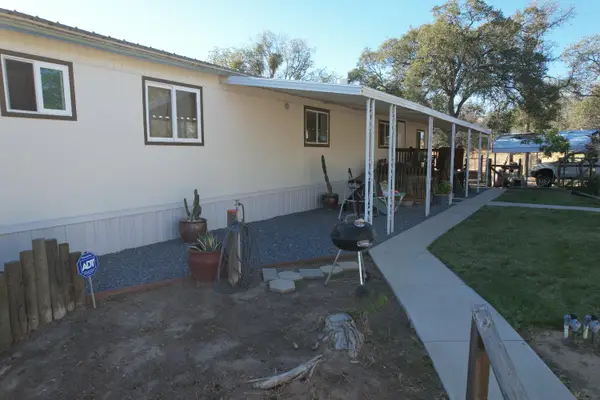 $295,000Active2 beds -- baths720 sq. ft.
$295,000Active2 beds -- baths720 sq. ft.33379 Buttercup Lane, Yokuts Valley, CA 93675
MLS# 638447Listed by: CENTURY 21 JORDAN-LINK & COMPANY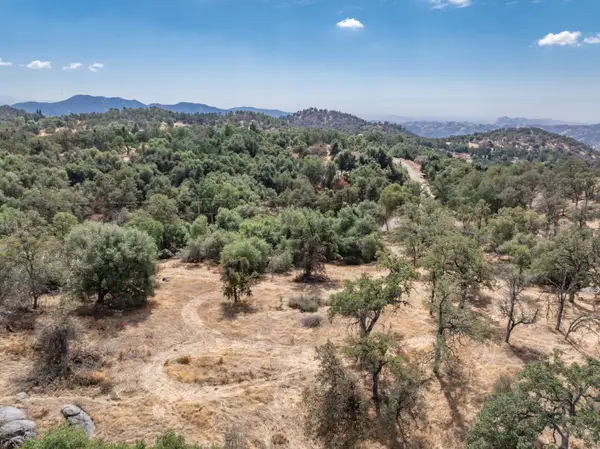 $45,000Active4.81 Acres
$45,000Active4.81 Acres51276 Geranium Lane, Yokuts Valley, CA 93675
MLS# 637937Listed by: COLDWELL BANKER PREFERRED REALTORS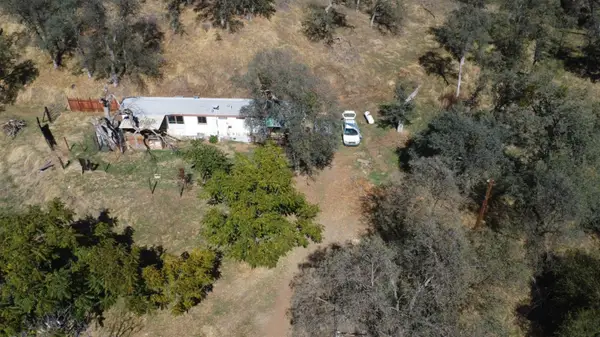 $125,000Active6.15 Acres
$125,000Active6.15 Acres37799 Barberry Lane, Yokuts Valley, CA 93675
MLS# 638380Listed by: EXP REALTY OF CALIFORNIA, INC.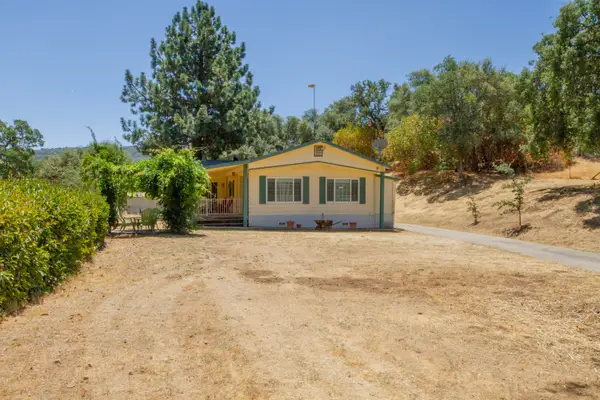 $275,000Active3 beds 2 baths1,632 sq. ft.
$275,000Active3 beds 2 baths1,632 sq. ft.46424 Baldpate Lane, Yokuts Valley, CA 93675
MLS# 236194Listed by: EXP REALTY OF CALIFORNIA, INC.
