50890 Rosemary Ln Lane, Yokuts Valley, CA 93675
Local realty services provided by:ERA Valley Pro Realty
50890 Rosemary Ln Lane,Yokuts Valley, CA 93675
$395,000
- 4 Beds
- 3 Baths
- 2,112 sq. ft.
- Single family
- Active
Listed by: danny grubb
Office: real brokerage technologies
MLS#:238772
Source:CA_TCMLS
Price summary
- Price:$395,000
- Price per sq. ft.:$187.03
About this home
Perched high above Yokuts Valley, this stunning estate offers panoramic views that stretch for miles - best enjoyed from the expansive wraparound balcony. Nestled on 4.63 acres of serene hillside land, it's your own slice of paradise, where peace and beauty meet modern comfort. There is a large 6 car garage that wraps around underneath the home. Freshly landscaped grounds and a newly redone deck set the stage for outdoor living, while inside, natural light pours through abundant windows, highlighting gleaming hardwood floors. The spacious living room welcomes you with warmth, anchored by a cozy fireplace perfect for gatherings. The generous kitchen is designed for both function and charm, with space for a large dining table and a breakfast nook that flows seamlessly to the balcony. Fresh paint throughout enhances the home's bright and inviting feel. The primary suite is a true retreat, featuring a large bathroom, expansive walk-in closet, and tranquil views. Downstairs there is another versatile room with brand new vinyl flooring. Every detail has been thoughtfully updated to create a home that balances elegance with comfort. Owned solar adds incredible value, offering energy efficiency and peace of mind for years to come. Come experience the beauty and serenity of this Yokuts Valley estate - schedule your private showing today and discover the lifestyle you've been dreaming of.
Contact an agent
Home facts
- Year built:1997
- Listing ID #:238772
- Added:25 day(s) ago
- Updated:January 05, 2026 at 03:19 PM
Rooms and interior
- Bedrooms:4
- Total bathrooms:3
- Full bathrooms:3
- Living area:2,112 sq. ft.
Heating and cooling
- Cooling:Ceiling Fan(s), Central Air, Electric
- Heating:Propane
Structure and exterior
- Roof:Composition
- Year built:1997
- Building area:2,112 sq. ft.
- Lot area:4.63 Acres
Utilities
- Water:Private, Well
- Sewer:Private Sewer, Septic Tank
Finances and disclosures
- Price:$395,000
- Price per sq. ft.:$187.03
New listings near 50890 Rosemary Ln Lane
- New
 $95,000Active4.77 Acres
$95,000Active4.77 Acres697 Chuckwagon Road, Yokuts Valley, CA 93675
MLS# 641566Listed by: SQUAW VALLEY REALTY - New
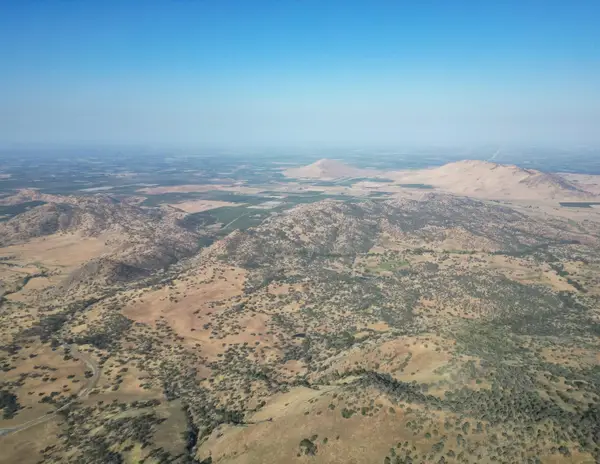 $6,900,000Active2970.12 Acres
$6,900,000Active2970.12 Acres0 Ca-180 Road, Yokuts Valley, CA 93675
MLS# 641517Listed by: SCHUIL AG REAL ESTATE INC. 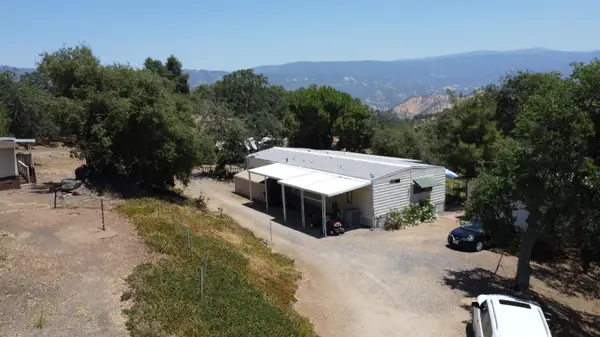 $320,000Active2 beds 2 baths1,440 sq. ft.
$320,000Active2 beds 2 baths1,440 sq. ft.38150 Sumac Lane, Yokuts Valley, CA 93675
MLS# 236278Listed by: EXP REALTY OF CALIFORNIA INC- New
 $35,000Active4.69 Acres
$35,000Active4.69 Acres758 High Oaks Lane, Yokuts Valley, CA 93675
MLS# 641381Listed by: SQUAW VALLEY REALTY - New
 $154,000Active4.87 Acres
$154,000Active4.87 Acres39426 Clover Lane, Yokuts Valley, CA 93675
MLS# 641382Listed by: SQUAW VALLEY REALTY 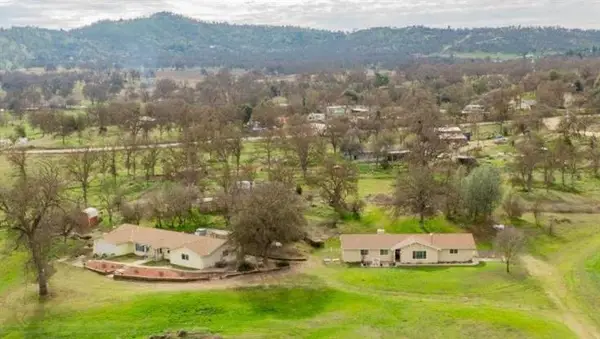 $650,000Pending4 beds -- baths2,200 sq. ft.
$650,000Pending4 beds -- baths2,200 sq. ft.31306 Ruth Hill Road, Yokuts Valley, CA 93675
MLS# 641337Listed by: EXP REALTY OF CALIFORNIA, INC.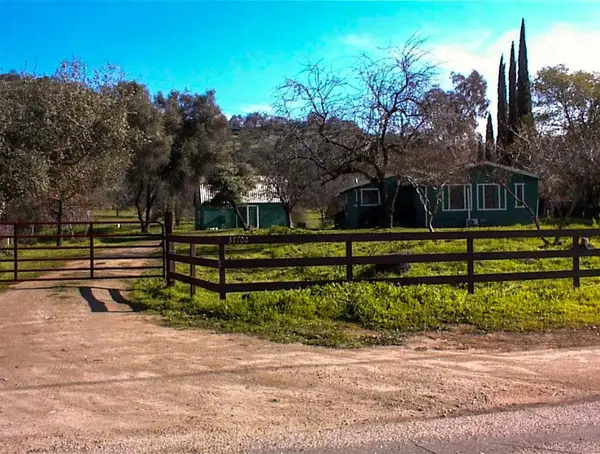 $348,000Active3 beds -- baths1,540 sq. ft.
$348,000Active3 beds -- baths1,540 sq. ft.37702 Squaw Valley Road, Yokuts Valley, CA 93675
MLS# 641263Listed by: SQUAW VALLEY REALTY $2,500,000Active-- beds -- baths
$2,500,000Active-- beds -- baths35294 Ruth Hill Road, Yokuts Valley, CA 93675
MLS# 640397Listed by: SCHUIL AG REAL ESTATE INC.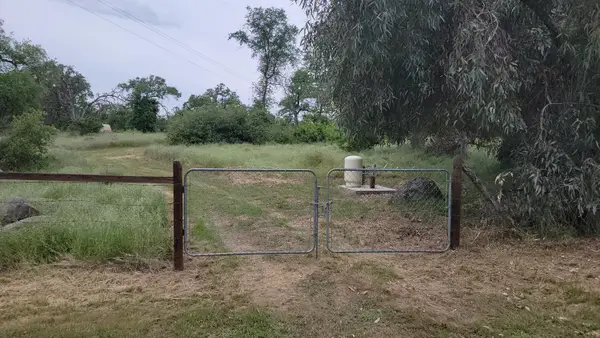 $150,000Active5 Acres
$150,000Active5 Acres0 Sage Lane, Yokuts Valley, CA 93675
MLS# 641103Listed by: PINE TREE/PROP MGM OF SQUAW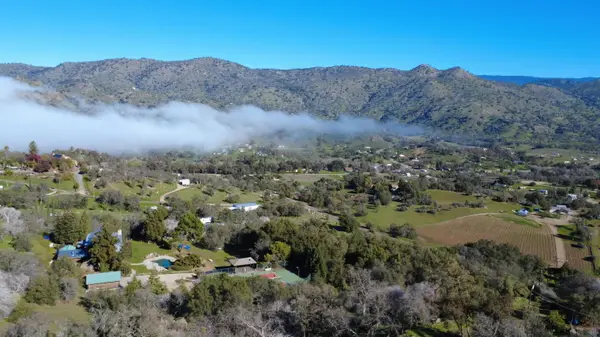 $140,000Active4.94 Acres
$140,000Active4.94 Acres37087 Pebble Ln, Yokuts Valley, CA 93675
MLS# 238831Listed by: EXP REALTY OF CALIFORNIA INC
