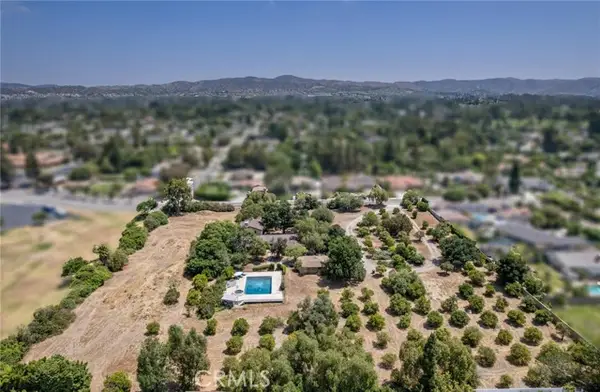18665 Seabiscuit Run, Yorba Linda, CA 92886
Local realty services provided by:ERA North Orange County Real Estate
18665 Seabiscuit Run,Yorba Linda, CA 92886
$3,000,000
- 6 Beds
- 6 Baths
- 5,402 sq. ft.
- Single family
- Active
Listed by: westley williams
Office: harcourts prime properties
MLS#:OC25222496
Source:San Diego MLS via CRMLS
Price summary
- Price:$3,000,000
- Price per sq. ft.:$555.35
About this home
Luxury Live Auction! Bidding to Start from $3,000,000! Welcome to Your Private Retreat in the Prestigious Del Mar Community of Yorba Linda This impressive corner-lot estate, tucked away on a peaceful cul-de-sac, offers the perfect blend of sophistication and comfort. With 6 bedrooms, 5.5 bathrooms, and a grand office with soaring ceilings, this home is designed for both everyday living and exceptional entertaining. A dramatic entry with cathedral ceilings leads into a formal living room with a fireplace and a refined office. The heart of the home is the chef-inspired kitchen, complete with high-end stainless steel appliances, a spacious center island, and a premium water treatment system. The kitchen flows seamlessly into the dining area and inviting family room, where custom built-ins and another fireplace create warmth and character. The main level also includes a private guest suite with its own entry and en suite bath, plus a powder room, laundry room, and direct access to a 3-car garage. Upstairs, the luxurious primary suite offers a fireplace, sitting area, and private balcony. The spa-like bath features designer finishes, creating a serene escape. Three additional upstairs bedrooms each include their own en suite bathroom for added comfort and convenience. The backyard is an entertainers paradise with a covered patio, built-in BBQ, outdoor fireplace, and a sparkling pool and spa. Recent upgrades include polished marble flooring, plush new carpet, fresh interior paint, remote-controlled blinds, solar panels, and energy-efficient windows. Ideally located near Yorba Lin
Contact an agent
Home facts
- Year built:2005
- Listing ID #:OC25222496
- Added:51 day(s) ago
- Updated:November 17, 2025 at 02:07 AM
Rooms and interior
- Bedrooms:6
- Total bathrooms:6
- Full bathrooms:5
- Half bathrooms:1
- Living area:5,402 sq. ft.
Heating and cooling
- Cooling:Central Forced Air
- Heating:Forced Air Unit
Structure and exterior
- Roof:Tile/Clay
- Year built:2005
- Building area:5,402 sq. ft.
Utilities
- Water:Public
- Sewer:Public Sewer
Finances and disclosures
- Price:$3,000,000
- Price per sq. ft.:$555.35
New listings near 18665 Seabiscuit Run
- New
 $5,999,000Active3.77 Acres
$5,999,000Active3.77 Acres5729 Grandview Avenue, Yorba Linda, CA 92886
MLS# PW25259871Listed by: FIRST TEAM REAL ESTATE - New
 $1,350,000Active3 beds 2 baths1,943 sq. ft.
$1,350,000Active3 beds 2 baths1,943 sq. ft.20391 Via Marwah, Yorba Linda, CA 92886
MLS# PW25258987Listed by: MAIN ST PROPERTIES - New
 $1,399,000Active5 beds 3 baths2,732 sq. ft.
$1,399,000Active5 beds 3 baths2,732 sq. ft.16640 Cresta Bella Circle, Yorba Linda, CA 92886
MLS# PW25259749Listed by: SEVEN GABLES REAL ESTATE  $540,000Active2 beds 2 baths1,252 sq. ft.
$540,000Active2 beds 2 baths1,252 sq. ft.5380 Silver Canyon #9G, Yorba Linda, CA 92887
MLS# PW25249796Listed by: T.N.G. REAL ESTATE CONSULTANTS $540,000Active2 beds 2 baths1,252 sq. ft.
$540,000Active2 beds 2 baths1,252 sq. ft.5380 Silver Canyon #9G, Yorba Linda, CA 92887
MLS# PW25249796Listed by: T.N.G. REAL ESTATE CONSULTANTS- New
 $625,000Active3 beds 2 baths1,165 sq. ft.
$625,000Active3 beds 2 baths1,165 sq. ft.6084 Terrace, Yorba Linda, CA 92886
MLS# PW25258361Listed by: KELLER WILLIAMS REALTY - New
 $1,875,000Active4 beds 3 baths2,372 sq. ft.
$1,875,000Active4 beds 3 baths2,372 sq. ft.5583 Pebble Beach Lane, Yorba Linda, CA 92886
MLS# PW25248084Listed by: PSMC REALTY - New
 $1,400,000Active0 Acres
$1,400,000Active0 Acres4960 Yorba Vista, Yorba Linda, CA 92886
MLS# OC25258218Listed by: ENDEAVOR REALTY, INC - New
 $1,549,000Active4 beds 2 baths1,873 sq. ft.
$1,549,000Active4 beds 2 baths1,873 sq. ft.21097 Carlos Drive, Yorba Linda, CA 92887
MLS# OC25258244Listed by: GREAT HOMES AND LOANS - New
 $1,400,000Active0.93 Acres
$1,400,000Active0.93 Acres4960 Yorba Vista Lane, Yorba Linda, CA 92886
MLS# OC25258218Listed by: ENDEAVOR REALTY, INC
