18751 Turfway Parkway, Yorba Linda, CA 92886
Local realty services provided by:ERA Excel Realty
18751 Turfway Parkway,Yorba Linda, CA 92886
$2,945,000
- 5 Beds
- 5 Baths
- 4,598 sq. ft.
- Single family
- Active
Listed by: helen kim, lou wu
Office: dream realty & investments inc
MLS#:25596509
Source:CRMLS
Price summary
- Price:$2,945,000
- Price per sq. ft.:$640.5
About this home
Welcome to this completely remodeled masterpiece built by the renowned Toll Brothers, nestled in the exclusive Saratoga neighborhood of Vista Del Verde. Every inch of this stunning home has been thoughtfully redesigned to blend contemporary elegance with exceptional comfort and functionality. Step inside to discover a bright, open floor plan adorned with brand new interior and exterior paint. The gourmet kitchen is a chef's dream, featuring custom soft-close cabinetry with ambient LED lighting, a new larger center island with a built-in ice maker, wine cooler, and farmhouse sink. Relax in luxury in the spa-inspired primary bathroom, boasting dual rain shower heads, a frameless glass enclosure, a soaking tub, his and hers vanities, and a tankless heated bidet toilet, all designed with premium finishes. Step outside to your private oasis, a resort style backyard, with a sparking pool, spa, putting green, and 38 fully paid solar panels. Additional highlights include two brand new five ton A/C units, whole house water softener system, new toilets, vanities, and showers in the bathrooms, and additional recessed lighting installed for a brighter home. This home is situated on a peaceful cul-de-sac, minutes away from Yorba Linda's vibrant downtown, top tier dining, shopping, entertainment, Black Gold Golf Club, and in a top-rated Blue Ribbon school district. No HOA, no Mello-Roos, it's the perfect place to call home. Schedule your private tour today!
Contact an agent
Home facts
- Listing ID #:25596509
- Added:52 day(s) ago
- Updated:November 15, 2025 at 03:20 PM
Rooms and interior
- Bedrooms:5
- Total bathrooms:5
- Full bathrooms:4
- Half bathrooms:1
- Living area:4,598 sq. ft.
Heating and cooling
- Cooling:Central Air
- Heating:Central Furnace
Structure and exterior
- Building area:4,598 sq. ft.
- Lot area:0.28 Acres
Finances and disclosures
- Price:$2,945,000
- Price per sq. ft.:$640.5
New listings near 18751 Turfway Parkway
- New
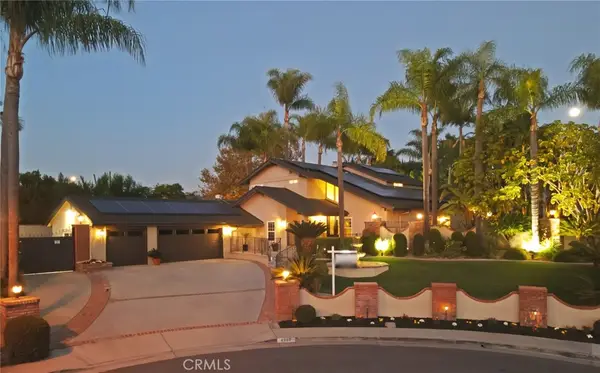 $1,899,900Active5 beds 3 baths3,000 sq. ft.
$1,899,900Active5 beds 3 baths3,000 sq. ft.4980 Woodcrest, Yorba Linda, CA 92886
MLS# PW25254781Listed by: PRIDEMARK REAL ESTATE - New
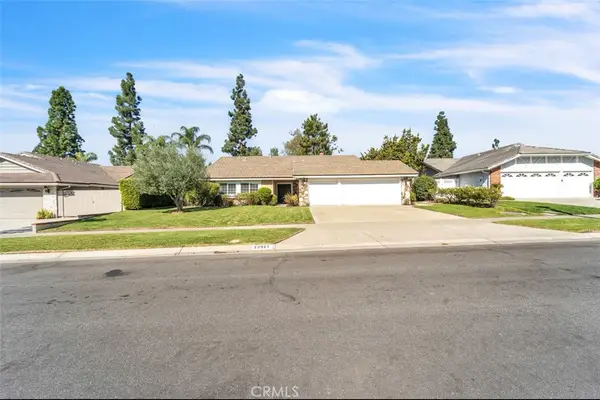 $1,350,000Active3 beds 2 baths1,943 sq. ft.
$1,350,000Active3 beds 2 baths1,943 sq. ft.20391 Via Marwah, Yorba Linda, CA 92886
MLS# PW25258987Listed by: MAIN ST PROPERTIES - New
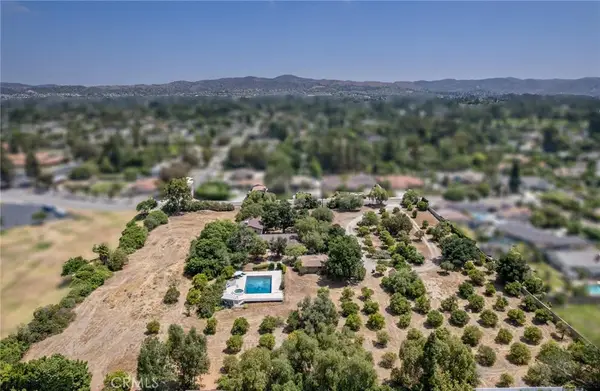 $5,999,000Active3.77 Acres
$5,999,000Active3.77 Acres5729 Grandview Avenue, Yorba Linda, CA 92886
MLS# PW25259871Listed by: FIRST TEAM REAL ESTATE - Open Sun, 1 to 4pmNew
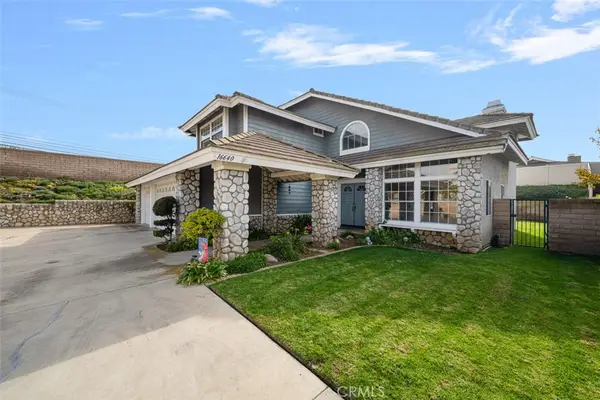 $1,399,000Active5 beds 3 baths2,732 sq. ft.
$1,399,000Active5 beds 3 baths2,732 sq. ft.16640 Cresta Bella Circle, Yorba Linda, CA 92886
MLS# PW25259749Listed by: SEVEN GABLES REAL ESTATE  $540,000Active2 beds 2 baths1,252 sq. ft.
$540,000Active2 beds 2 baths1,252 sq. ft.5380 Silver Canyon #9G, Yorba Linda, CA 92887
MLS# PW25249796Listed by: T.N.G. REAL ESTATE CONSULTANTS $540,000Active2 beds 2 baths1,252 sq. ft.
$540,000Active2 beds 2 baths1,252 sq. ft.5380 Silver Canyon #9G, Yorba Linda, CA 92887
MLS# PW25249796Listed by: T.N.G. REAL ESTATE CONSULTANTS- Open Sun, 2 to 4pmNew
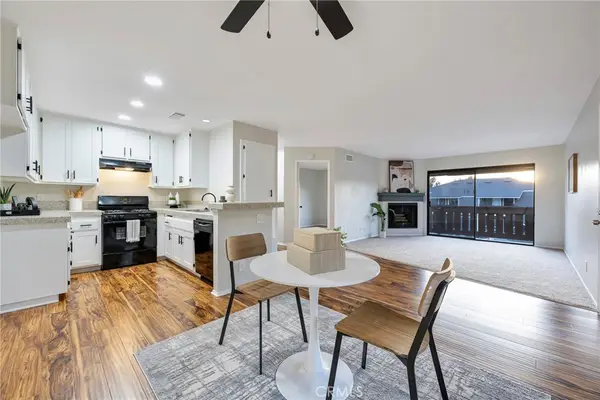 $625,000Active3 beds 2 baths1,165 sq. ft.
$625,000Active3 beds 2 baths1,165 sq. ft.6084 Terrace, Yorba Linda, CA 92886
MLS# PW25258361Listed by: KELLER WILLIAMS REALTY - New
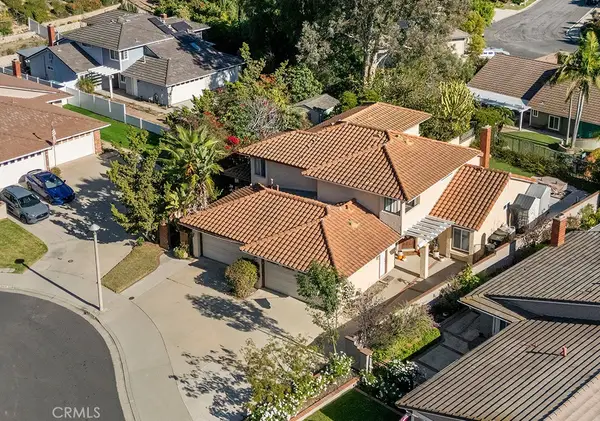 $899,000Active3 beds 3 baths1,664 sq. ft.
$899,000Active3 beds 3 baths1,664 sq. ft.3874 Ravenswood, Yorba Linda, CA 92886
MLS# PW25257827Listed by: REAL BROKER - New
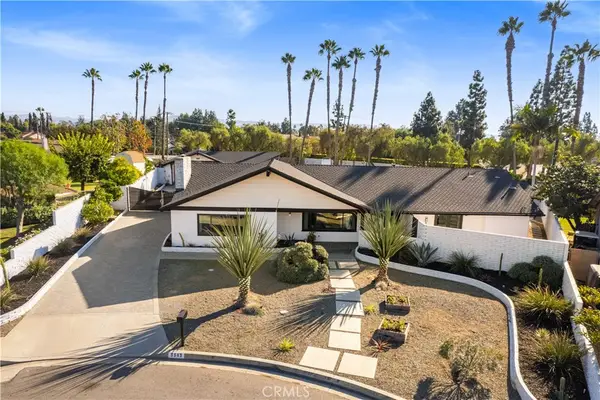 $1,875,000Active4 beds 3 baths2,372 sq. ft.
$1,875,000Active4 beds 3 baths2,372 sq. ft.5583 Pebble Beach Lane, Yorba Linda, CA 92886
MLS# PW25248084Listed by: PSMC REALTY - New
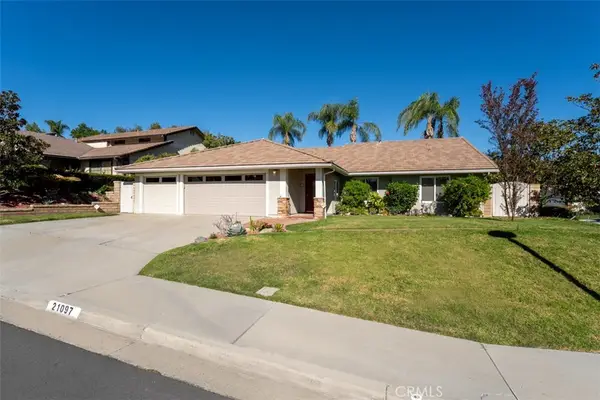 $1,549,000Active4 beds 2 baths1,873 sq. ft.
$1,549,000Active4 beds 2 baths1,873 sq. ft.21097 Carlos Drive, Yorba Linda, CA 92887
MLS# OC25258244Listed by: GREAT HOMES AND LOANS
