21451 Cloud Ridge, Yorba Linda, CA 92887
Local realty services provided by:ERA North Orange County Real Estate
Listed by: cesi pagano
Office: keller williams realty
MLS#:OC25180638
Source:San Diego MLS via CRMLS
Price summary
- Price:$3,099,990
- Price per sq. ft.:$632.26
- Monthly HOA dues:$620
About this home
If you are seeking luxury, comfort and an unbeatable location this Lennar Executive home is the ideal choice. Nestled at the top of the hill in this prestigious gated community, this stunning 5-bedroom masterpiece offers breathtaking canyon views that you simply must see to believe. One of the standout features of this home is the massive chef's kitchen, designed to inspire culinary creativity and perfect for entertaining guests. Whether you are a passionate cook or simply enjoy hosting gatherings, this kitchen is sure to exceed your expectations. You'll love cooking on the Wolf 60" gas range with infrared char broiler, griddle, and double oven, all complemented by a Wolf professional hood. The Sub-Zero 48" built-in refrigerator and Cove dishwasher. The butler's pantry has a pass through to the formal dining room and offers the convenience of an oversized walk-in pantry. Five ensuite bedrooms, include a first-floor bedroom and a luxurious owner's suite with an expansive bath, private covered deck and a massive walk-in closet that has direct access to the laundry room. A downstairs flex space makes a perfect office where the upstairs bonus room is the ideal place for the kids to gather with friends. The covered California room with cozy fireplace, ceiling lights and tongue and groove ceiling allows you to enjoy an indoor- outdoor lifestyle.
Contact an agent
Home facts
- Year built:2025
- Listing ID #:OC25180638
- Added:147 day(s) ago
- Updated:January 06, 2026 at 08:32 AM
Rooms and interior
- Bedrooms:5
- Total bathrooms:7
- Full bathrooms:5
- Half bathrooms:2
- Living area:4,903 sq. ft.
Heating and cooling
- Cooling:Central Forced Air
- Heating:Forced Air Unit
Structure and exterior
- Year built:2025
- Building area:4,903 sq. ft.
Utilities
- Water:Public
- Sewer:Public Sewer
Finances and disclosures
- Price:$3,099,990
- Price per sq. ft.:$632.26
New listings near 21451 Cloud Ridge
- New
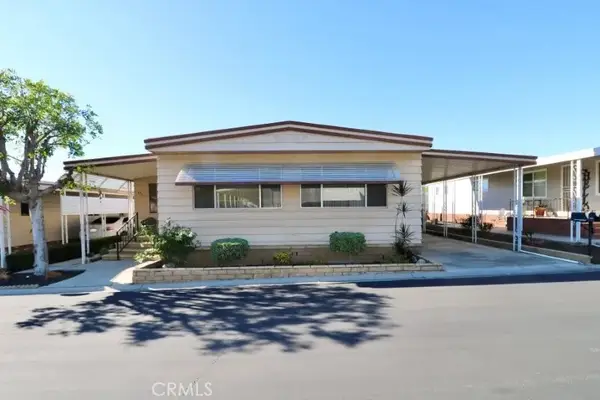 $225,000Active2 beds 2 baths1,368 sq. ft.
$225,000Active2 beds 2 baths1,368 sq. ft.3761 Lake Grove #55, Yorba Linda, CA 92886
MLS# OC26001915Listed by: EVA RALEIGH, BROKER - New
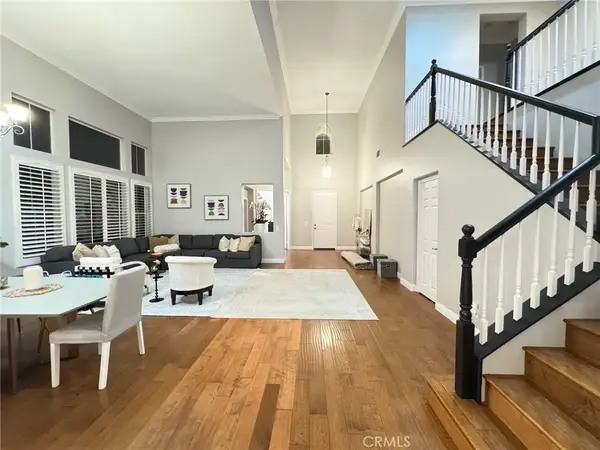 $2,000,000Active5 beds 3 baths3,000 sq. ft.
$2,000,000Active5 beds 3 baths3,000 sq. ft.17175 Sweet Bay Court, Yorba Linda, CA 92886
MLS# TR26001675Listed by: VISTA DEL VERDE REALTY - New
 $1,480,000Active5 beds 3 baths2,828 sq. ft.
$1,480,000Active5 beds 3 baths2,828 sq. ft.19751 Canyon, Yorba Linda, CA 92886
MLS# OC26000345Listed by: REAL BROKER - New
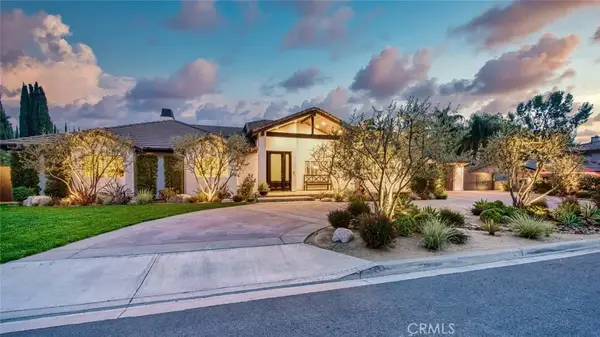 $2,200,000Active4 beds 3 baths3,018 sq. ft.
$2,200,000Active4 beds 3 baths3,018 sq. ft.5832 Ohio Street, Yorba Linda, CA 92886
MLS# PW25280448Listed by: COLDWELL BANKER REALTY 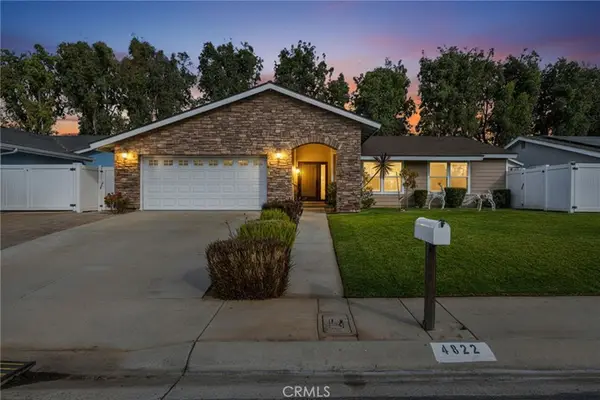 Listed by ERA$1,100,000Pending4 beds 2 baths1,618 sq. ft.
Listed by ERA$1,100,000Pending4 beds 2 baths1,618 sq. ft.4822 Wisteria Drive, Yorba Linda, CA 92886
MLS# PW25280014Listed by: ERA NORTH ORANGE COUNTY- Open Tue, 1pm to 4am
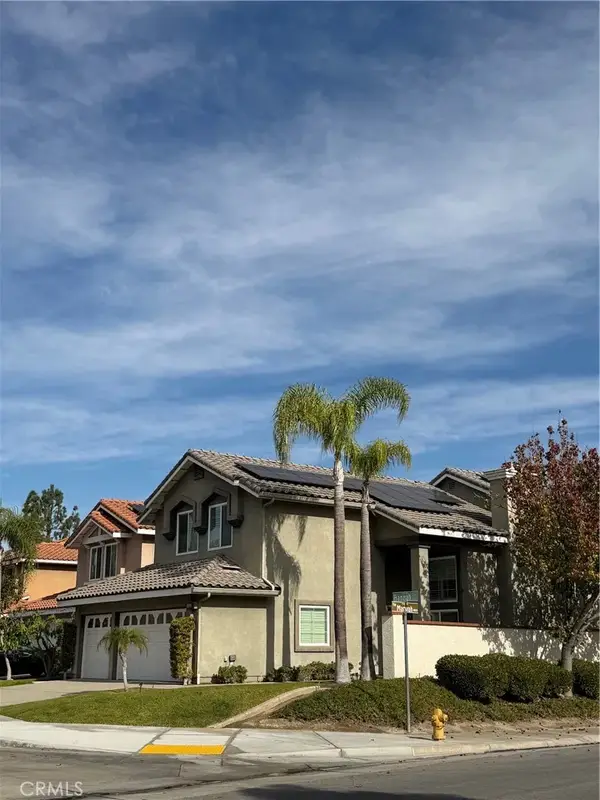 $1,475,000Active3 beds 3 baths1,918 sq. ft.
$1,475,000Active3 beds 3 baths1,918 sq. ft.4890 Hannah, Yorba Linda, CA 92886
MLS# PW25279245Listed by: CANAAN REAL ESTATE 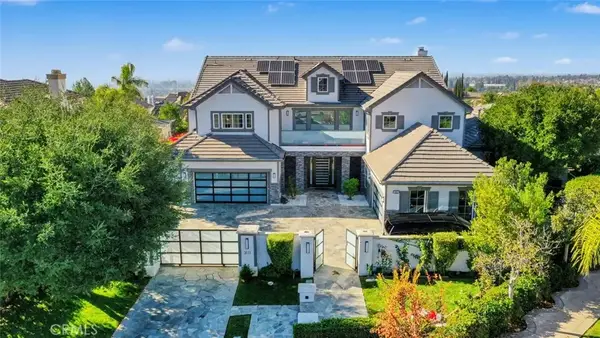 $4,600,000Active6 beds 8 baths6,800 sq. ft.
$4,600,000Active6 beds 8 baths6,800 sq. ft.3111 Gardenia, Yorba Linda, CA 92886
MLS# OC25276700Listed by: REDFIN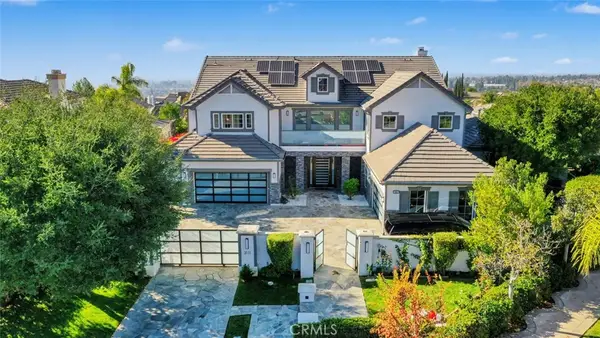 $4,600,000Active6 beds 8 baths6,800 sq. ft.
$4,600,000Active6 beds 8 baths6,800 sq. ft.3111 Gardenia, Yorba Linda, CA 92886
MLS# OC25276700Listed by: REDFIN- Open Sat, 1am to 4pm
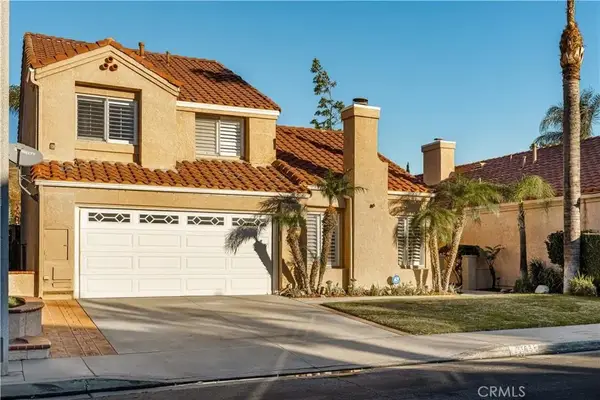 $1,179,999Active4 beds 3 baths1,895 sq. ft.
$1,179,999Active4 beds 3 baths1,895 sq. ft.25635 Corsica, Yorba Linda, CA 92887
MLS# PW25278319Listed by: FIRST TEAM REAL ESTATE 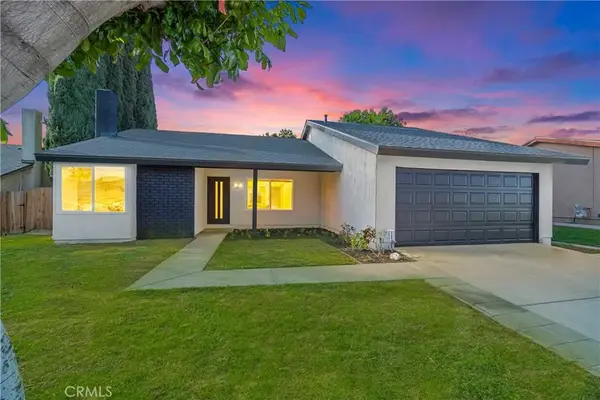 $1,224,800Pending3 beds 2 baths1,421 sq. ft.
$1,224,800Pending3 beds 2 baths1,421 sq. ft.4525 Via De La Plaza, Yorba Linda, CA 92886
MLS# PW25278340Listed by: GMT REAL ESTATE
