1142 Tres Picos Drive, Yuba City, CA 95993
Local realty services provided by:ERA Carlile Realty Group
1142 Tres Picos Drive,Yuba City, CA 95993
$515,990
- 4 Beds
- 2 Baths
- 1,731 sq. ft.
- Single family
- Pending
Listed by: michelle nguyen
Office: k. hovnanian california operations
MLS#:225145233
Source:MFMLS
Price summary
- Price:$515,990
- Price per sq. ft.:$298.09
About this home
Welcome to Aspire at Sycamore Ranch, a picturesque community surrounded by natural beauty, convenient commuter access, and top local employers. This thoughtfully crafted single-story Goldenrod plan blends modern style with everyday livability. As part of our exclusive Farmhouse-inspired Looks collection, the home features Quill-stained cabinets, elegant Carrara Morro quartz countertops, GE stainless-steel appliances, and a spacious island with pendant lighting, creating a stunning focal point in the gourmet kitchen. The open layout flows seamlessly from the kitchen to the great room and dining area, making it perfect for hosting guests or enjoying relaxed daily living. Step outside to the covered patio, an inviting space for morning coffee or effortless outdoor entertaining. The split floor plan ensures privacy, with the primary suite offering a generous walk-in closet and a spa-like bath designed for comfort. Stylish, welcoming, this home offers the perfect start at Aspire at Sycamore Ranch. **Price subject to change.
Contact an agent
Home facts
- Year built:2025
- Listing ID #:225145233
- Added:50 day(s) ago
- Updated:January 07, 2026 at 08:37 AM
Rooms and interior
- Bedrooms:4
- Total bathrooms:2
- Full bathrooms:2
- Living area:1,731 sq. ft.
Heating and cooling
- Cooling:Central
- Heating:Central
Structure and exterior
- Roof:Tile
- Year built:2025
- Building area:1,731 sq. ft.
- Lot area:0.14 Acres
Utilities
- Sewer:Public Sewer
Finances and disclosures
- Price:$515,990
- Price per sq. ft.:$298.09
New listings near 1142 Tres Picos Drive
- Open Sat, 11am to 2pmNew
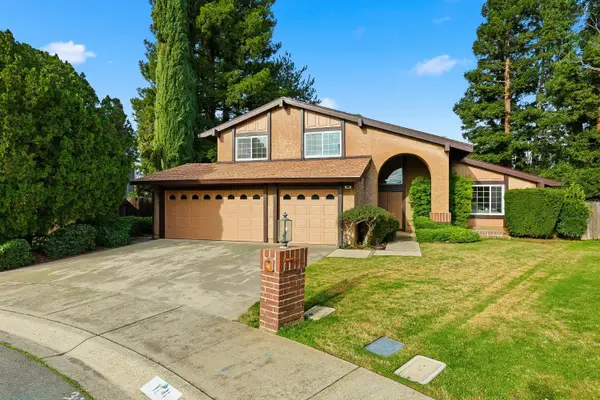 $499,000Active4 beds 3 baths2,306 sq. ft.
$499,000Active4 beds 3 baths2,306 sq. ft.1741 Wren Ct., Yuba City, CA 95991
MLS# 226001551Listed by: REALTY ONE GROUP COMPLETE - New
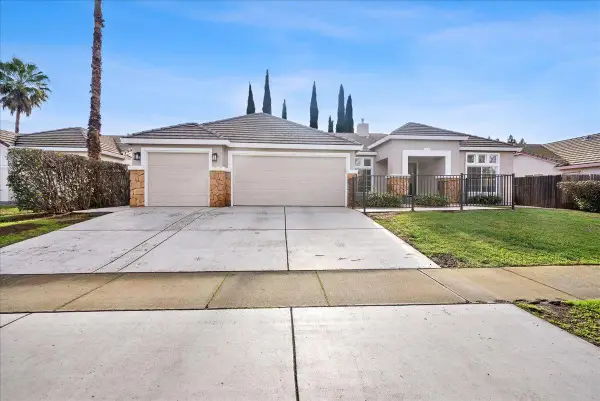 $550,000Active4 beds 3 baths2,528 sq. ft.
$550,000Active4 beds 3 baths2,528 sq. ft.1082 Skyline Drive, Yuba City, CA 95991
MLS# 226001782Listed by: COMPASS - New
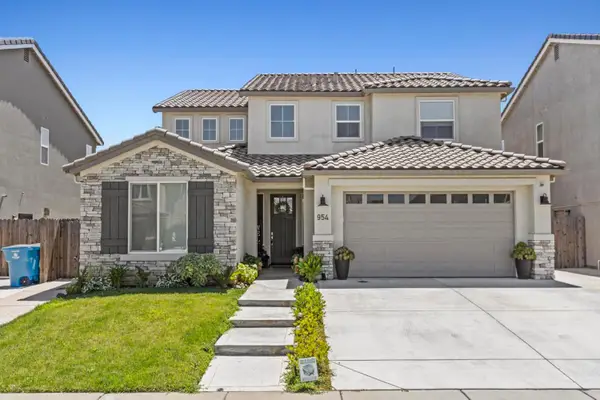 $625,000Active4 beds 3 baths2,511 sq. ft.
$625,000Active4 beds 3 baths2,511 sq. ft.954 Mayflower Way, Yuba City, CA 95991
MLS# 226001670Listed by: EXP REALTY OF CALIFORNIA INC. - New
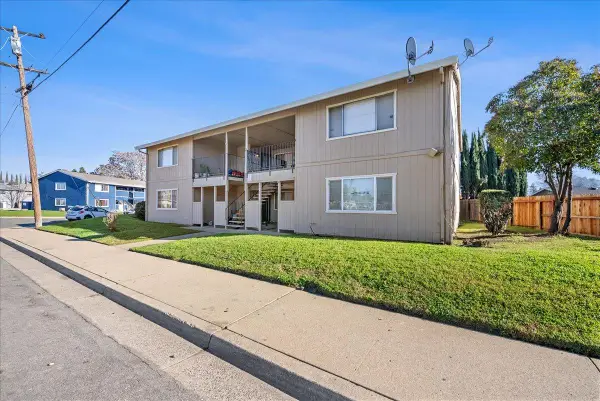 $725,000Active-- beds -- baths
$725,000Active-- beds -- baths398 Alemar Way, Yuba City, CA 95991
MLS# 226001700Listed by: MARCUS & MILLICHAP REAL ESTATE - New
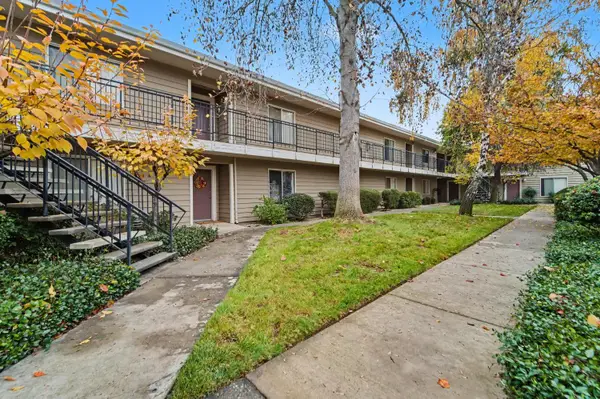 $10,500,000Active-- beds -- baths53,073 sq. ft.
$10,500,000Active-- beds -- baths53,073 sq. ft.1574 Heather Drive, Yuba City, CA 95993
MLS# 226001470Listed by: VALLEY FAIR REALTY CORPORATION - New
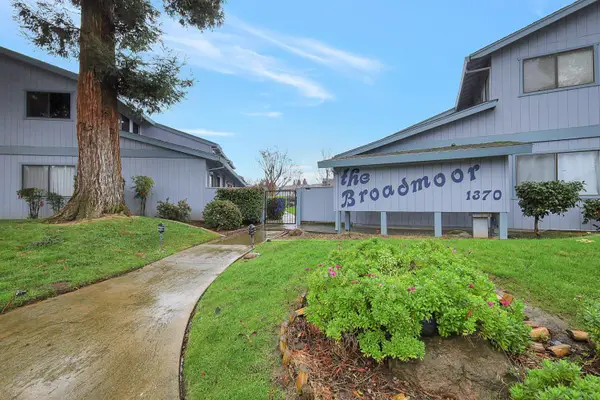 $249,000Active2 beds 2 baths1,044 sq. ft.
$249,000Active2 beds 2 baths1,044 sq. ft.1370 Dustin Drive #12, Yuba City, CA 95993
MLS# 226001055Listed by: CENTURY 21 SELECT REAL ESTATE - New
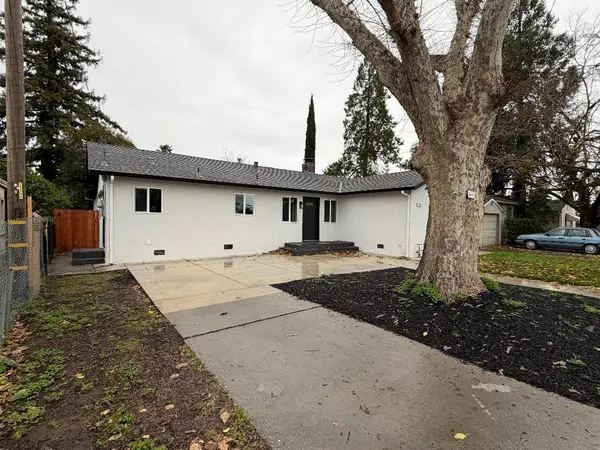 $444,300Active4 beds 2 baths1,632 sq. ft.
$444,300Active4 beds 2 baths1,632 sq. ft.705 Gray Avenue, Yuba City, CA 95991
MLS# 226001240Listed by: BETTER HOMES REALTY - Open Sat, 1 to 5pmNew
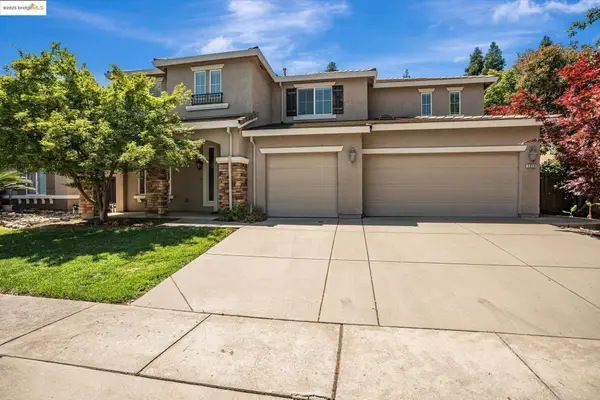 $655,000Active5 beds 3 baths3,136 sq. ft.
$655,000Active5 beds 3 baths3,136 sq. ft.1319 Teal Hollow Dr, YUBA CITY, CA 95993
MLS# 41119524Listed by: REAL BROKERAGE TECHNOLOGIES - New
 $489,000Active3 beds 1 baths1,510 sq. ft.
$489,000Active3 beds 1 baths1,510 sq. ft.764 Bridge Street, Yuba City, CA 95991
MLS# 225153534Listed by: EPIQUE INC - New
 $548,990Active5 beds 3 baths2,311 sq. ft.
$548,990Active5 beds 3 baths2,311 sq. ft.2224 Roesler Drive, Yuba City, CA 95993
MLS# 225153979Listed by: D.R. HORTON -SACRAMENTO
