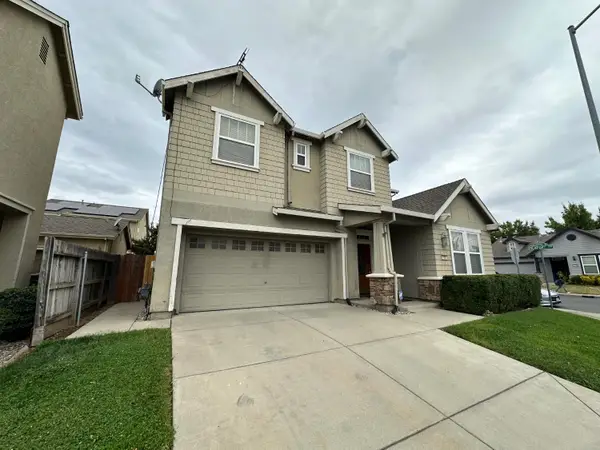1155 Billie Keith Way, Yuba City, CA 95993
Local realty services provided by:ERA Carlile Realty Group
1155 Billie Keith Way,Yuba City, CA 95993
$685,481
- 5 Beds
- 5 Baths
- 2,936 sq. ft.
- Single family
- Active
Listed by:
- christopher brownnext real estate group inc.
MLS#:225103778
Source:MFMLS
Price summary
- Price:$685,481
- Price per sq. ft.:$233.47
About this home
Quick Move-In Home. Welcome to your dream home in the highly desired Henson Ranch community of Yuba City! This impressive 2,936 square foot residence boasts an array of modern amenities and spacious living, perfect for families or anyone seeking comfort and style. Featuring 5 Bedrooms & 4.5 Bathrooms, including a luxurious owner's suite complete with a large walk-in closet and a private en-suite bathroom. Home also includes the Super Living Room Option and over $20,000 in options and upgrades included. The large open kitchen is a chef's delight, featuring state-of-the-art appliances, ample counter space, and modern fixtures. Perfect for hosting and daily family life. The garage is pre-plumbed for a spice kitchen too! An expansive open-plan area that seamlessly integrates the kitchen with the dining and living spaces, ideal for entertaining and relaxing. No HOA & No Mello Roos and Included Solar, means you enjoy the freedom and savings of no additional community fees.
Contact an agent
Home facts
- Year built:2025
- Listing ID #:225103778
- Added:273 day(s) ago
- Updated:October 03, 2025 at 03:10 PM
Rooms and interior
- Bedrooms:5
- Total bathrooms:5
- Full bathrooms:4
- Living area:2,936 sq. ft.
Heating and cooling
- Cooling:Central
- Heating:Central
Structure and exterior
- Roof:Composition Shingle, Tile
- Year built:2025
- Building area:2,936 sq. ft.
- Lot area:0.17 Acres
Utilities
- Sewer:Sewer in Street
Finances and disclosures
- Price:$685,481
- Price per sq. ft.:$233.47
New listings near 1155 Billie Keith Way
- New
 $465,000Active5 beds 3 baths2,506 sq. ft.
$465,000Active5 beds 3 baths2,506 sq. ft.138 Nantucket Way, Yuba City, CA 95993
MLS# 225128868Listed by: BETTER HOMES REALTY - Open Fri, 11am to 5pmNew
 $699,458Active6 beds 4 baths2,908 sq. ft.
$699,458Active6 beds 4 baths2,908 sq. ft.2741 Millie Drive #Lot01, Yuba City, CA 95993
MLS# 225128234Listed by: NEXT REAL ESTATE GROUP INC. - New
 $344,950Active3 beds 1 baths920 sq. ft.
$344,950Active3 beds 1 baths920 sq. ft.2966 Hillview Drive, Yuba City, CA 95993
MLS# 225127153Listed by: REALTY ONE GROUP ZOOM - New
 $475,000Active3 beds 3 baths1,793 sq. ft.
$475,000Active3 beds 3 baths1,793 sq. ft.1196 Hunn Road, Yuba City, CA 95991
MLS# 225127381Listed by: COLDWELL BANKER REALTY - New
 $560,000Active4 beds 3 baths2,144 sq. ft.
$560,000Active4 beds 3 baths2,144 sq. ft.1230 Danna Drive, Yuba City, CA 95993
MLS# 225127894Listed by: K. HOVNANIAN CALIFORNIA OPERATIONS - New
 $645,820Active5 beds 3 baths2,588 sq. ft.
$645,820Active5 beds 3 baths2,588 sq. ft.1240 Danna Drive, Yuba City, CA 95993
MLS# 225127919Listed by: K. HOVNANIAN CALIFORNIA OPERATIONS - Open Sun, 1 to 3pmNew
 $420,000Active3 beds 2 baths1,369 sq. ft.
$420,000Active3 beds 2 baths1,369 sq. ft.1779 Tamarack Drive, Yuba City, CA 95991
MLS# 225127633Listed by: BERKSHIRE HATHAWAY HOMESERVICES HERITAGE, REALTORS - Open Sun, 1 to 3pmNew
 $435,000Active3 beds 2 baths1,320 sq. ft.
$435,000Active3 beds 2 baths1,320 sq. ft.2441 Dove Court, Yuba City, CA 95993
MLS# 225127125Listed by: BERKSHIRE HATHAWAY HOMESERVICES HERITAGE, REALTORS - New
 $774,900Active4 beds 3 baths2,698 sq. ft.
$774,900Active4 beds 3 baths2,698 sq. ft.1661 Rio Vista Way, Yuba City, CA 95553
MLS# 225126953Listed by: AZTEC REAL ESTATE - New
 $527,000Active4 beds 2 baths1,983 sq. ft.
$527,000Active4 beds 2 baths1,983 sq. ft.1746 Jamie Drive, Yuba City, CA 95993
MLS# 225126624Listed by: SHOWCASE REAL ESTATE
