5576 S Butte Road, Yuba City, CA 95993
Local realty services provided by:ERA Carlile Realty Group
5576 S Butte Road,Yuba City, CA 95993
$1,349,950
- 3 Beds
- 2 Baths
- 1,546 sq. ft.
- Single family
- Active
Listed by: linda applegarth, manjit bhungal
Office: coldwell banker associated brokers
MLS#:225133989
Source:MFMLS
Price summary
- Price:$1,349,950
- Price per sq. ft.:$873.19
About this home
Horse property Business opportunity! Check on a SBA loan that is govt. backed and is at 3% for qualified buyers. This property is not in a flood plains or high fire risk area. Beautiful Property that overlooks the Iconic Sutter Buttes from your front porch. Established horse boarding stables- this property has 25 stalls some w/runs for exercise, 2 tack rooms, hay barn, round pen, and full arena, bucking shutes, announcer stand, lighted arena, 4-H or roping or for Rodeo events, or your own boarding business, everything is in place for your Equestrian lifestyle. Just think about watching the sunrise or Sunset over your pastures, sound of the horses in their stables and wide open skies. The heart of the ranch is the home that was rebuilt 10 yrs ago, features 2 car det. gar., tool rm., office, loft for storage. Outside, kids can play in their dedicated area with swings/Fort. Auto sprinklers in front & back yard, pop-in & gravity-fed water pastures. County approved home on main parcel (013-280-154), plus a separate lot (013-280-155), a 3.27 ac parcel being sold separately see (MLS #225134039), also Perc & Mantel test done for a family home, can be bought together for $1,799,450. Property offers unlimit potential!!!
Contact an agent
Home facts
- Year built:2015
- Listing ID #:225133989
- Added:117 day(s) ago
- Updated:February 10, 2026 at 04:06 PM
Rooms and interior
- Bedrooms:3
- Total bathrooms:2
- Full bathrooms:2
- Living area:1,546 sq. ft.
Heating and cooling
- Cooling:Ceiling Fan(s), Central, Whole House Fan
- Heating:Central, Fireplace(s), Pellet Stove, Propane, Wood Stove
Structure and exterior
- Roof:Composition Shingle
- Year built:2015
- Building area:1,546 sq. ft.
- Lot area:5.27 Acres
Utilities
- Sewer:Septic System
Finances and disclosures
- Price:$1,349,950
- Price per sq. ft.:$873.19
New listings near 5576 S Butte Road
- New
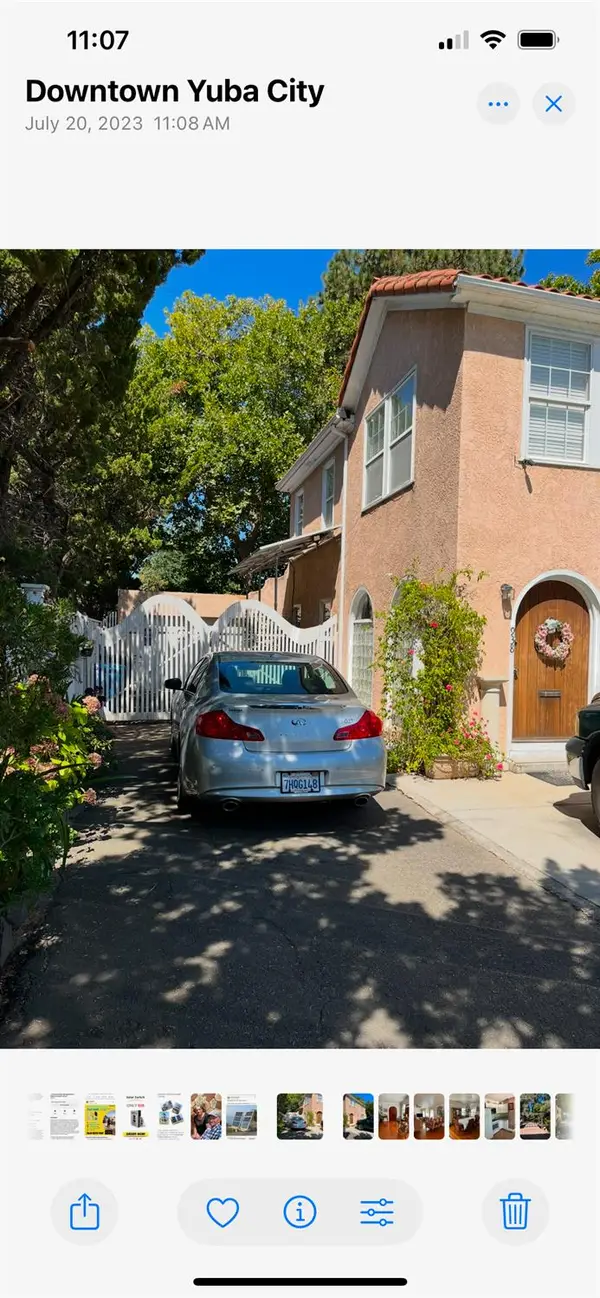 $480,000Active3 beds 3 baths1,696 sq. ft.
$480,000Active3 beds 3 baths1,696 sq. ft.938 Live Oak Boulevard, Yuba City, CA 95991
MLS# 226016172Listed by: TITAN REAL ESTATE &DEVELOPMENT - New
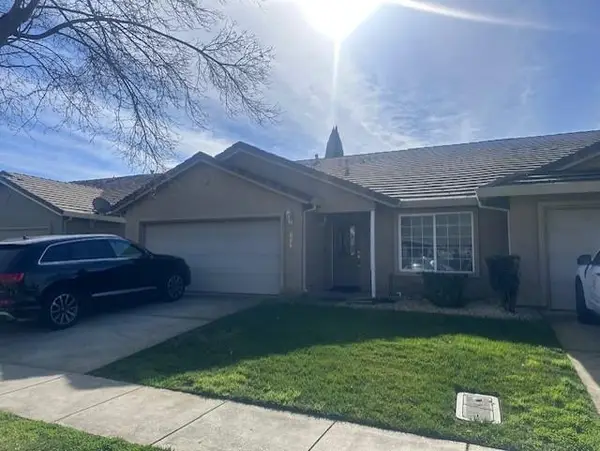 $365,000Active3 beds 2 baths1,444 sq. ft.
$365,000Active3 beds 2 baths1,444 sq. ft.1086 Arbor Drive, Yuba City, CA 95991
MLS# 226015296Listed by: UNITED REAL ESTATE & MORTGAGE - New
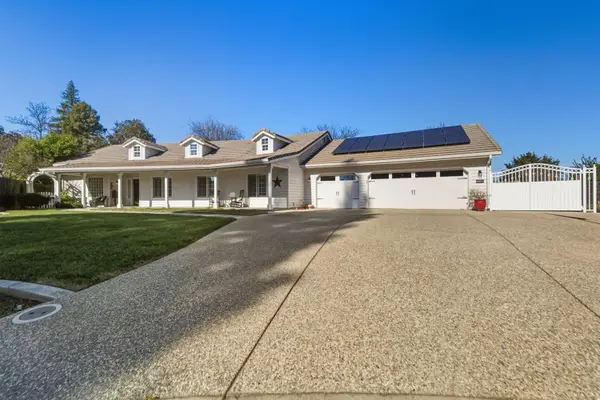 $620,000Active2 beds 3 baths2,134 sq. ft.
$620,000Active2 beds 3 baths2,134 sq. ft.830 Teal Court, Yuba City, CA 95991
MLS# 226014990Listed by: VALLEY FAIR REALTY CORPORATION - New
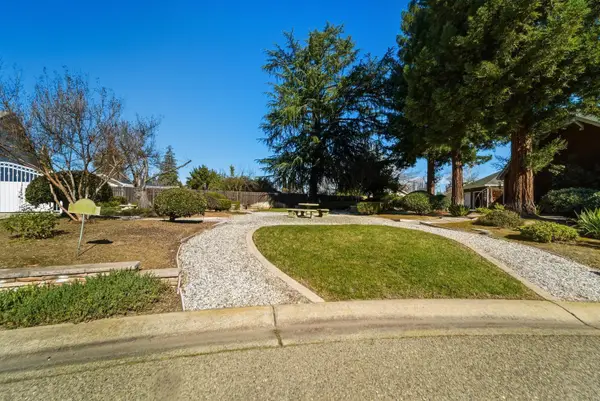 $150,000Active0.27 Acres
$150,000Active0.27 Acres840 Teal Court, Yuba City, CA 95991
MLS# 226015003Listed by: VALLEY FAIR REALTY CORPORATION - New
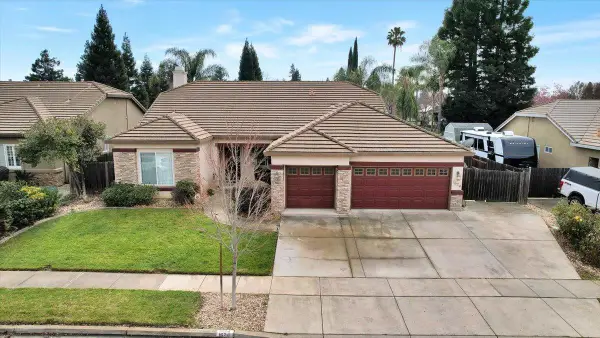 $585,000Active3 beds 2 baths2,071 sq. ft.
$585,000Active3 beds 2 baths2,071 sq. ft.1624 Tres Picos Drive, Yuba City, CA 95993
MLS# 226015032Listed by: LPT REALTY INC. - New
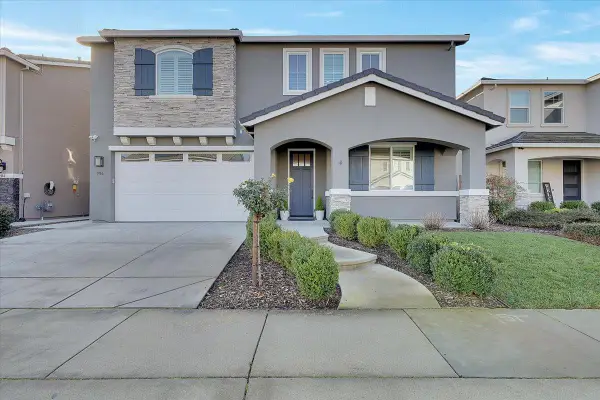 $650,000Active5 beds 4 baths2,686 sq. ft.
$650,000Active5 beds 4 baths2,686 sq. ft.994 Mayflower Way, Yuba City, CA 95991
MLS# 226013069Listed by: RIVER VALLEY REALTY - Open Sat, 12 to 3pmNew
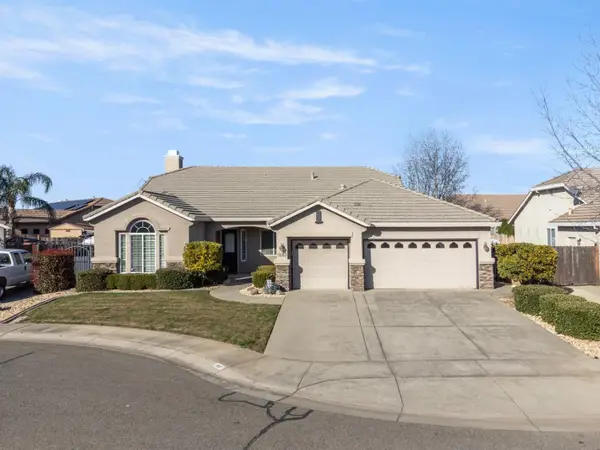 $575,000Active3 beds 2 baths2,071 sq. ft.
$575,000Active3 beds 2 baths2,071 sq. ft.1861 Colin Court, Yuba City, CA 95993
MLS# 226014715Listed by: HOMESMART ICARE REALTY - New
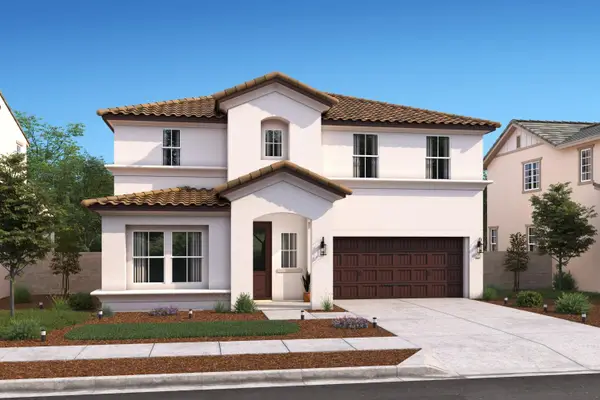 $629,620Active5 beds 3 baths2,588 sq. ft.
$629,620Active5 beds 3 baths2,588 sq. ft.1290 Danna Drive, Yuba City, CA 95993
MLS# 226014246Listed by: K. HOVNANIAN CALIFORNIA OPERATIONS - New
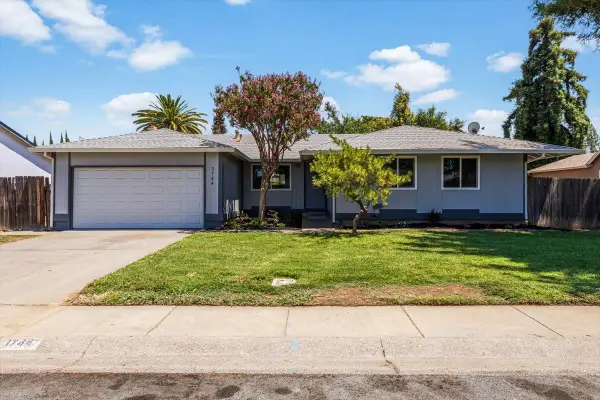 $449,000Active3 beds 2 baths1,884 sq. ft.
$449,000Active3 beds 2 baths1,884 sq. ft.1744 Franquette Drive, Yuba City, CA 95991
MLS# 226014274Listed by: JOHN J. VETH, BROKER - New
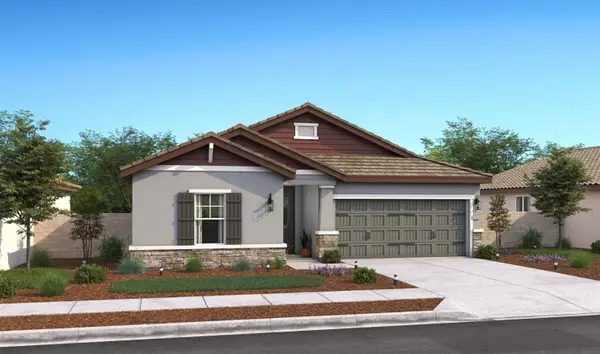 $580,590Active4 beds 3 baths1,979 sq. ft.
$580,590Active4 beds 3 baths1,979 sq. ft.1183 Tres Pico Drive, Yuba City, CA 95993
MLS# 226014329Listed by: K. HOVNANIAN CALIFORNIA OPERATIONS

