564 Queensbury Way, Yuba City, CA 95991
Local realty services provided by:ERA Carlile Realty Group
564 Queensbury Way,Yuba City, CA 95991
$650,000
- 4 Beds
- 3 Baths
- 2,825 sq. ft.
- Single family
- Active
Upcoming open houses
- Sun, Sep 0702:00 pm - 04:00 pm
Listed by:blake hammond
Office:better homes and gardens re
MLS#:225116847
Source:MFMLS
Price summary
- Price:$650,000
- Price per sq. ft.:$230.09
About this home
Welcome to Hillcrest, a highly sought-after neighborhood in Yuba City, where pride of ownership and curb appeal speak for themselves. As you pull up, you'll be greeted by beautiful, pristine landscaping that is meticulously maintained. Step inside to find hardwood floors, abundant natural light, and a versatile layout.The home lives like a single story with added flexibility: the main master bedroom and two additional bedrooms downstairs, with the 4th ensuite bedroom upstairs, spacious and complete with its own bathroom.The sunroom with shiplap walls and doors opening to the backyard creates the perfect space to relax with morning coffee or entertain. Out back, enjoy your own sparkling pool and deckall set on a generous quarter-acre lot, offering plenty of room for gardening, play, or simply enjoying some elbow room. Save money with this home's large solar system, and enjoy the balance of tranquility with commuter convenience just a short drive to Highway 99. Move-in ready, packed with charm, and waiting for its new owner!
Contact an agent
Home facts
- Year built:1952
- Listing ID #:225116847
- Added:2 day(s) ago
- Updated:September 05, 2025 at 08:40 PM
Rooms and interior
- Bedrooms:4
- Total bathrooms:3
- Full bathrooms:2
- Living area:2,825 sq. ft.
Heating and cooling
- Cooling:Ceiling Fan(s), Central
- Heating:Central
Structure and exterior
- Roof:Composition Shingle, Shingle
- Year built:1952
- Building area:2,825 sq. ft.
- Lot area:0.27 Acres
Utilities
- Sewer:Public Sewer
Finances and disclosures
- Price:$650,000
- Price per sq. ft.:$230.09
New listings near 564 Queensbury Way
- New
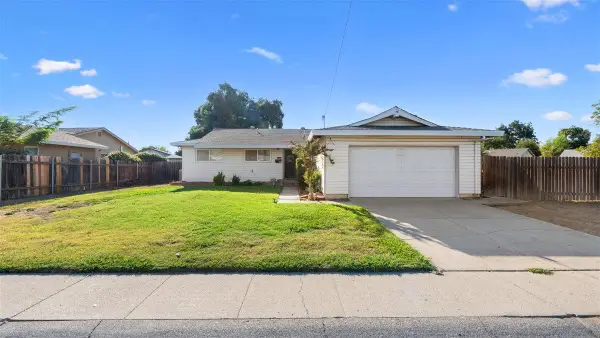 $325,000Active3 beds 2 baths1,280 sq. ft.
$325,000Active3 beds 2 baths1,280 sq. ft.269 Main Street, Yuba City, CA 95991
MLS# 225117417Listed by: SJB REAL ESTATE MANAGEMENT - New
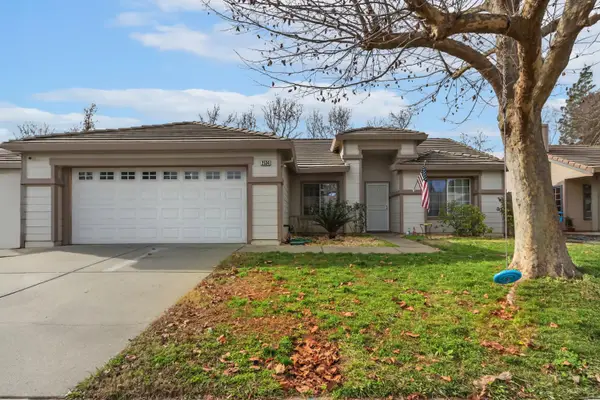 $375,000Active3 beds 2 baths1,360 sq. ft.
$375,000Active3 beds 2 baths1,360 sq. ft.2534 Drummond Drive, Yuba City, CA 95991
MLS# 225117429Listed by: RE/MAX GOLD WOODLAND - New
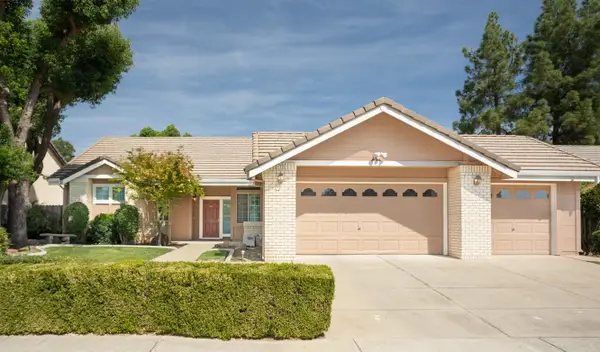 $539,900Active4 beds 3 baths2,266 sq. ft.
$539,900Active4 beds 3 baths2,266 sq. ft.1335 Jamie Drive, Yuba City, CA 95993
MLS# 225117188Listed by: BERKSHIRE HATHAWAY HOMESERVICES HERITAGE, REALTORS - Open Sun, 12 to 3pmNew
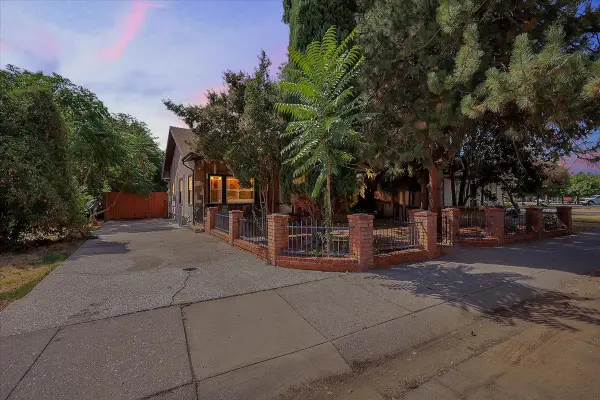 $324,900Active2 beds 2 baths832 sq. ft.
$324,900Active2 beds 2 baths832 sq. ft.824 Rosalind Avenue, Yuba City, CA 95991
MLS# 225113432Listed by: KELLER WILLIAMS REALTY-YUBA SUTTER - New
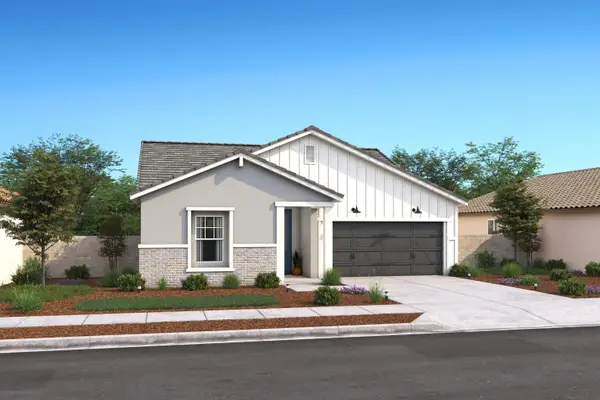 $621,890Active4 beds 2 baths1,731 sq. ft.
$621,890Active4 beds 2 baths1,731 sq. ft.1133 Tres Picos Road, Yuba City, CA 95993
MLS# 225117088Listed by: K. HOVNANIAN CALIFORNIA OPERATIONS - New
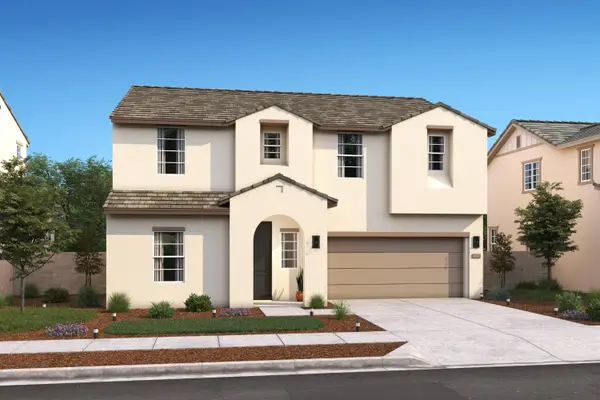 $621,890Active5 beds 3 baths2,588 sq. ft.
$621,890Active5 beds 3 baths2,588 sq. ft.1123 Tres Picos Way, Yuba City, CA 95993
MLS# 225116979Listed by: K. HOVNANIAN CALIFORNIA OPERATIONS - New
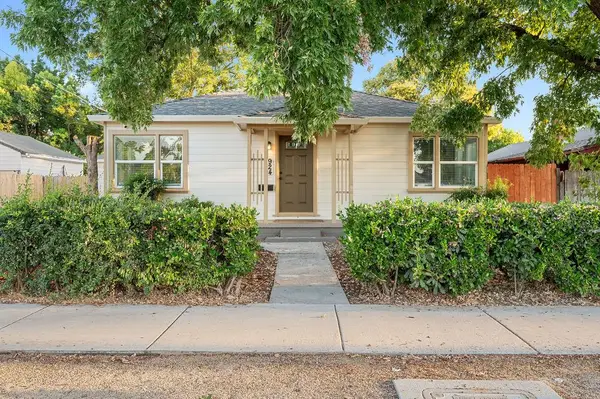 $329,999Active2 beds 1 baths842 sq. ft.
$329,999Active2 beds 1 baths842 sq. ft.924 Bridge Street, Yuba City, CA 95991
MLS# 225116788Listed by: REALTY ONE GROUP COMPLETE - New
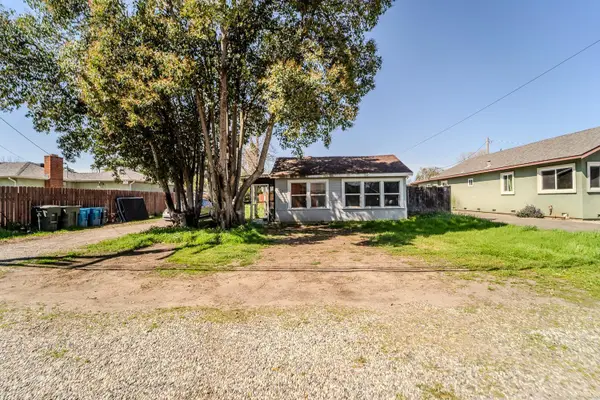 $279,000Active1 beds 1 baths834 sq. ft.
$279,000Active1 beds 1 baths834 sq. ft.285 S Barrett Road, Yuba City, CA 95991
MLS# 225116536Listed by: SCENIC ESTATES REALTY - New
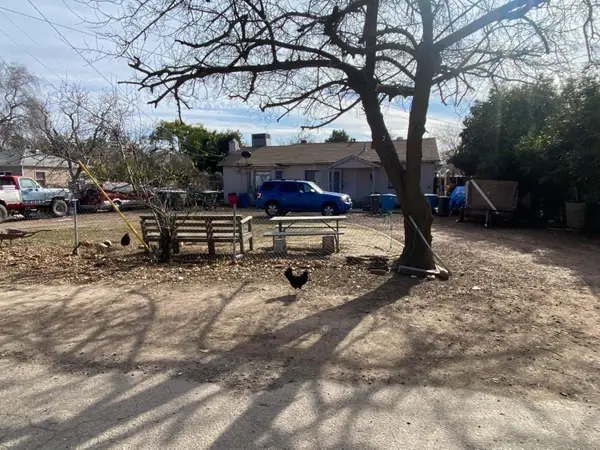 $289,000Active3 beds 2 baths1,463 sq. ft.
$289,000Active3 beds 2 baths1,463 sq. ft.1344 Kean Avenue, Yuba City, CA 95993
MLS# 225116448Listed by: SCENIC ESTATES REALTY
