5845 Cholla Avenue, Yucca Valley, CA 92284
Local realty services provided by:ERA North Orange County Real Estate
5845 Cholla Avenue,Yucca Valley, CA 92284
$1,350,000
- 4 Beds
- 3 Baths
- 2,125 sq. ft.
- Single family
- Active
Listed by: reagan richter, faisal alserri
Office: compass
MLS#:219136400PS
Source:CRMLS
Price summary
- Price:$1,350,000
- Price per sq. ft.:$635.29
About this home
Spanning just over 7 acres, Dream Catcher Ranch is an extremely private oasis nestled in the inspiring, boulder-filled landscape that makes the Western Hills neighborhood so desirable. Enter the artist-designed main house to find sculptural textured walls with pops of colored glass, a penny tiled floor, ornate ceiling details and many more unique attributes. Take one of the meandering paths outside to find a massive, deep, and refreshing pool and spa, built right into the boulders, complete with barstools and a cascading waterfall. Relax and unwind on one of the many platforms around the pool and throughout the landscape to take in the spectacular views and desert tranquility. A second home, located above the pool, offers its own kitchen, bathroom, living room and guest accommodations and opens to a second, private hot tub. At the top of the property sits a deck with an incredible sweeping valley view. The landscape makes you feel like you're living within the Joshua Tree National Park, providing you with the feel of remote living with just a short drive to shopping and dining. The homes sit on a 5-acre lot, and an additional 2.06 acre adjoining lot is included in the sale to total just over 7 acres. Plans to build a stunning, contemporary home where the main house sits now are also available. This is a truly spectacular and unique offering.
Contact an agent
Home facts
- Year built:1957
- Listing ID #:219136400PS
- Added:75 day(s) ago
- Updated:December 19, 2025 at 12:14 PM
Rooms and interior
- Bedrooms:4
- Total bathrooms:3
- Full bathrooms:3
- Living area:2,125 sq. ft.
Heating and cooling
- Cooling:Evaporative Cooling
- Heating:Fireplaces
Structure and exterior
- Roof:Foam
- Year built:1957
- Building area:2,125 sq. ft.
- Lot area:5 Acres
Utilities
- Sewer:Septic Tank
Finances and disclosures
- Price:$1,350,000
- Price per sq. ft.:$635.29
New listings near 5845 Cholla Avenue
- New
 $380,000Active3 beds 2 baths1,976 sq. ft.
$380,000Active3 beds 2 baths1,976 sq. ft.55522 Chaparral, Yucca Valley, CA 92284
MLS# AR25277036Listed by: PINNACLE REAL ESTATE GROUP - New
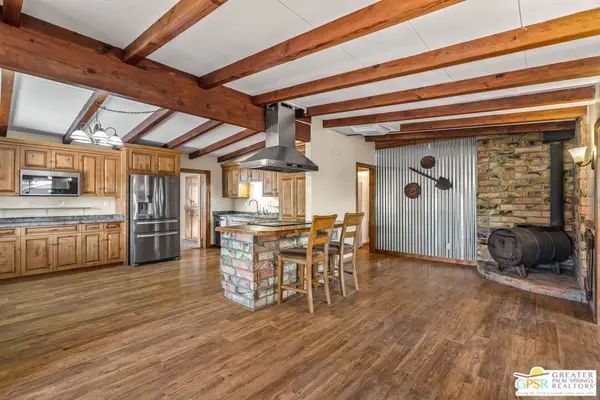 $419,900Active3 beds 2 baths2,162 sq. ft.
$419,900Active3 beds 2 baths2,162 sq. ft.57158 Hillcrest Drive, Yucca Valley, CA 92284
MLS# 25629569PSListed by: SOCALHOMESHOP INC. - New
 $80,000Active2 beds 2 baths1,536 sq. ft.
$80,000Active2 beds 2 baths1,536 sq. ft.7501 Palm #114, Yucca Valley, CA 92284
MLS# JT25278171Listed by: SOUTHERN CAL PROPERTY MANAGEMENT - New
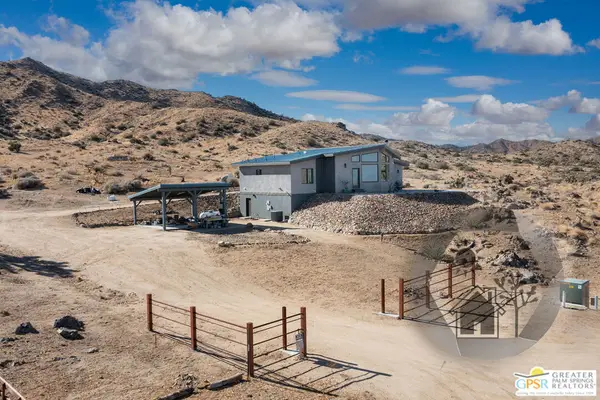 $799,900Active2 beds 2 baths1,622 sq. ft.
$799,900Active2 beds 2 baths1,622 sq. ft.57795 Santa Barbara Drive, Yucca Valley, CA 92284
MLS# 25629725PSListed by: INSPIRE REAL ESTATE - New
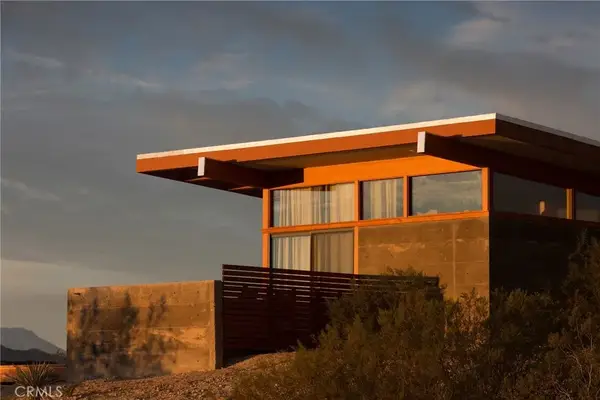 $1,195,000Active2 beds 2 baths1,530 sq. ft.
$1,195,000Active2 beds 2 baths1,530 sq. ft.4981 Bonmar Road, Yucca Valley, CA 92284
MLS# OC25276005Listed by: AG ONE REALTY - New
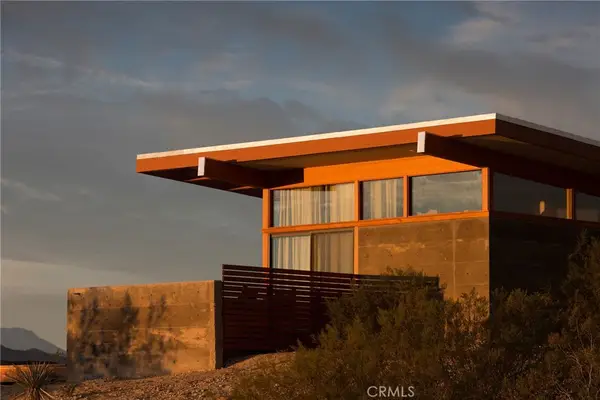 $1,195,000Active2 beds 2 baths1,530 sq. ft.
$1,195,000Active2 beds 2 baths1,530 sq. ft.4981 Bonmar Road, Yucca Valley, CA 92284
MLS# OC25276005Listed by: AG ONE REALTY - New
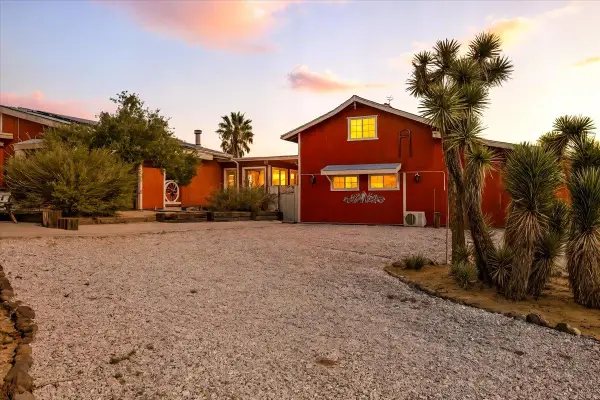 $525,000Active4 beds 3 baths3,465 sq. ft.
$525,000Active4 beds 3 baths3,465 sq. ft.59460 Cielito Drive, Yucca Valley, CA 92284
MLS# 225152311Listed by: REAL BROKER - New
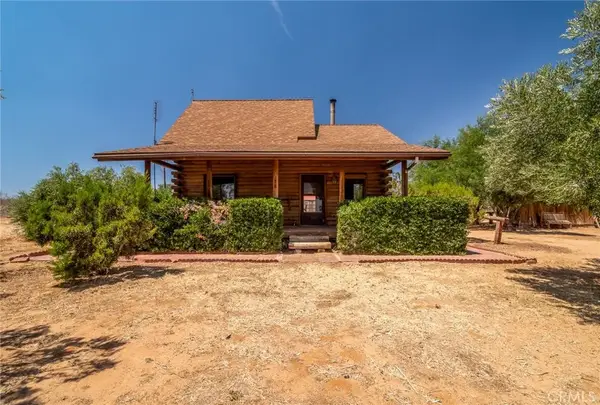 $365,000Active4 beds 3 baths
$365,000Active4 beds 3 baths1676 Avalon, Yucca Valley, CA 92284
MLS# DW25276684Listed by: SOCAL 5 REAL ESTATE - New
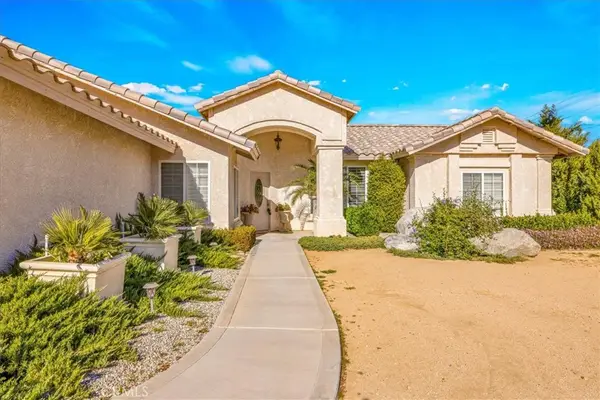 $525,000Active4 beds 2 baths2,061 sq. ft.
$525,000Active4 beds 2 baths2,061 sq. ft.58484 Juarez, Yucca Valley, CA 92284
MLS# JT25276748Listed by: CHERIE MILLER & ASSOCIATES - New
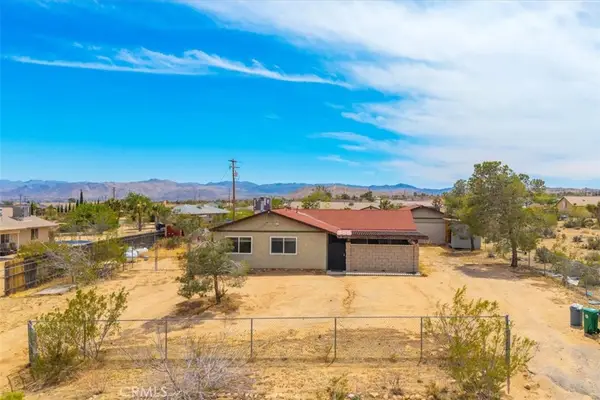 $362,400Active3 beds 3 baths1,462 sq. ft.
$362,400Active3 beds 3 baths1,462 sq. ft.58331 Caliente Street, Yucca Valley, CA 92284
MLS# JT25276651Listed by: C & S REAL ESTATE, INC.
