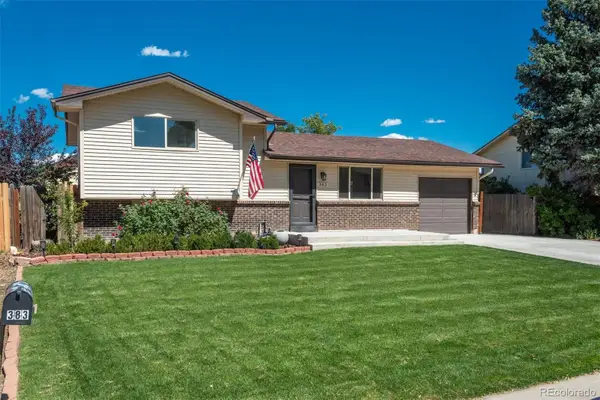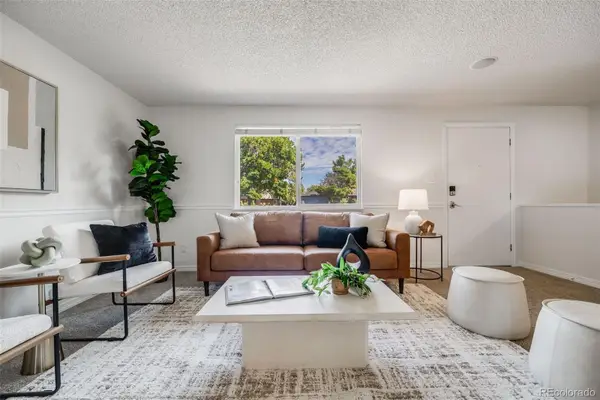250 Jupiter Drive, Acres Green, CO 80124
Local realty services provided by:ERA Shields Real Estate
250 Jupiter Drive,Littleton, CO 80124
$515,000
- 3 Beds
- 2 Baths
- 1,956 sq. ft.
- Single family
- Active
Listed by:sam neumannsam@denverliving.com,612-384-5347
Office:compass - denver
MLS#:5887314
Source:ML
Price summary
- Price:$515,000
- Price per sq. ft.:$263.29
About this home
Welcome to 250 Jupiter Drive, the best deal in the south metro. This charming 3-bedroom, 2-bath tri-level home sits on a spacious corner lot of nearly a third of an acre in the highly desirable Littleton/Lone Tree area. The property boasts a HUGE, private backyard surrounded by mature trees—perfect for entertaining, gardening, or simply relaxing in your own outdoor retreat. It's an ideal location with shopping and dining just steps from your front door.
Step inside to find a well-designed layout that offers both comfort and functionality. The home features recent big-ticket updates, including a new roof (2019), furnace (2018), and water heater (2023), giving you peace of mind for years to come. The primary bedroom is oversized and features two entrances and a walk-in closet. The second bedroom is also upstairs, and the third (nonconforming) bedroom is on the lower level. The tri-level layout includes two separate living/family room areas, making it a highly functional and efficient use of space.
A 2-car garage plus additional off-street parking provide ample space for vehicles and storage. With easy access to the highway, commuting is a breeze, and you’re just 5 minutes from the shops, dining, and entertainment at Park Meadows Mall.
For recreation, you’ll love being only a block away from Sweetwater Park, offering walking trails, a playground, tennis courts, and access to Cook Creek Pool.
This home combines convenience, comfort, and a fantastic location—don’t miss the opportunity to make it yours!
Contact an agent
Home facts
- Year built:1978
- Listing ID #:5887314
Rooms and interior
- Bedrooms:3
- Total bathrooms:2
- Full bathrooms:1
- Living area:1,956 sq. ft.
Heating and cooling
- Cooling:Central Air
- Heating:Forced Air
Structure and exterior
- Roof:Composition
- Year built:1978
- Building area:1,956 sq. ft.
- Lot area:0.3 Acres
Schools
- High school:Highlands Ranch
- Middle school:Cresthill
- Elementary school:Acres Green
Utilities
- Water:Public
- Sewer:Public Sewer
Finances and disclosures
- Price:$515,000
- Price per sq. ft.:$263.29
- Tax amount:$3,554 (2024)
New listings near 250 Jupiter Drive
- New
 $567,000Active3 beds 4 baths2,288 sq. ft.
$567,000Active3 beds 4 baths2,288 sq. ft.979 Mercury Circle, Lone Tree, CO 80124
MLS# 4662500Listed by: EQUITY COLORADO REAL ESTATE  $570,000Active4 beds 2 baths2,897 sq. ft.
$570,000Active4 beds 2 baths2,897 sq. ft.426 Jupiter Drive, Lone Tree, CO 80124
MLS# 8981520Listed by: COLDWELL BANKER REALTY 24 $615,000Active4 beds 2 baths1,990 sq. ft.
$615,000Active4 beds 2 baths1,990 sq. ft.13134 Deneb Drive, Lone Tree, CO 80124
MLS# 6901587Listed by: REALTY ONE GROUP PLATINUM ELITE $549,990Active3 beds 2 baths1,955 sq. ft.
$549,990Active3 beds 2 baths1,955 sq. ft.130 Dianna Drive, Lone Tree, CO 80124
MLS# 7496881Listed by: ATLAS REAL ESTATE GROUP $650,000Active5 beds 2 baths1,769 sq. ft.
$650,000Active5 beds 2 baths1,769 sq. ft.383 Helena Circle, Lone Tree, CO 80124
MLS# 8340639Listed by: LIV SOTHEBY'S INTERNATIONAL REALTY $575,000Active4 beds 3 baths2,288 sq. ft.
$575,000Active4 beds 3 baths2,288 sq. ft.789 Hamal Drive, Lone Tree, CO 80124
MLS# 2561019Listed by: REHOBOTH REALTY LLC $565,000Active5 beds 2 baths1,938 sq. ft.
$565,000Active5 beds 2 baths1,938 sq. ft.181 Dianna Drive, Lone Tree, CO 80124
MLS# 4105367Listed by: MADLOM REAL ESTATE $570,000Pending4 beds 2 baths1,990 sq. ft.
$570,000Pending4 beds 2 baths1,990 sq. ft.202 Helena Circle, Lone Tree, CO 80124
MLS# 1886110Listed by: MB HETHERINGTON PROPERTIES $525,000Active4 beds 2 baths1,764 sq. ft.
$525,000Active4 beds 2 baths1,764 sq. ft.336 Aquarius Court, Littleton, CO 80124
MLS# 2963929Listed by: FATHOM REALTY COLORADO LLC
