287 S Skinner Road, Allenspark, CO 80510
Local realty services provided by:ERA Teamwork Realty
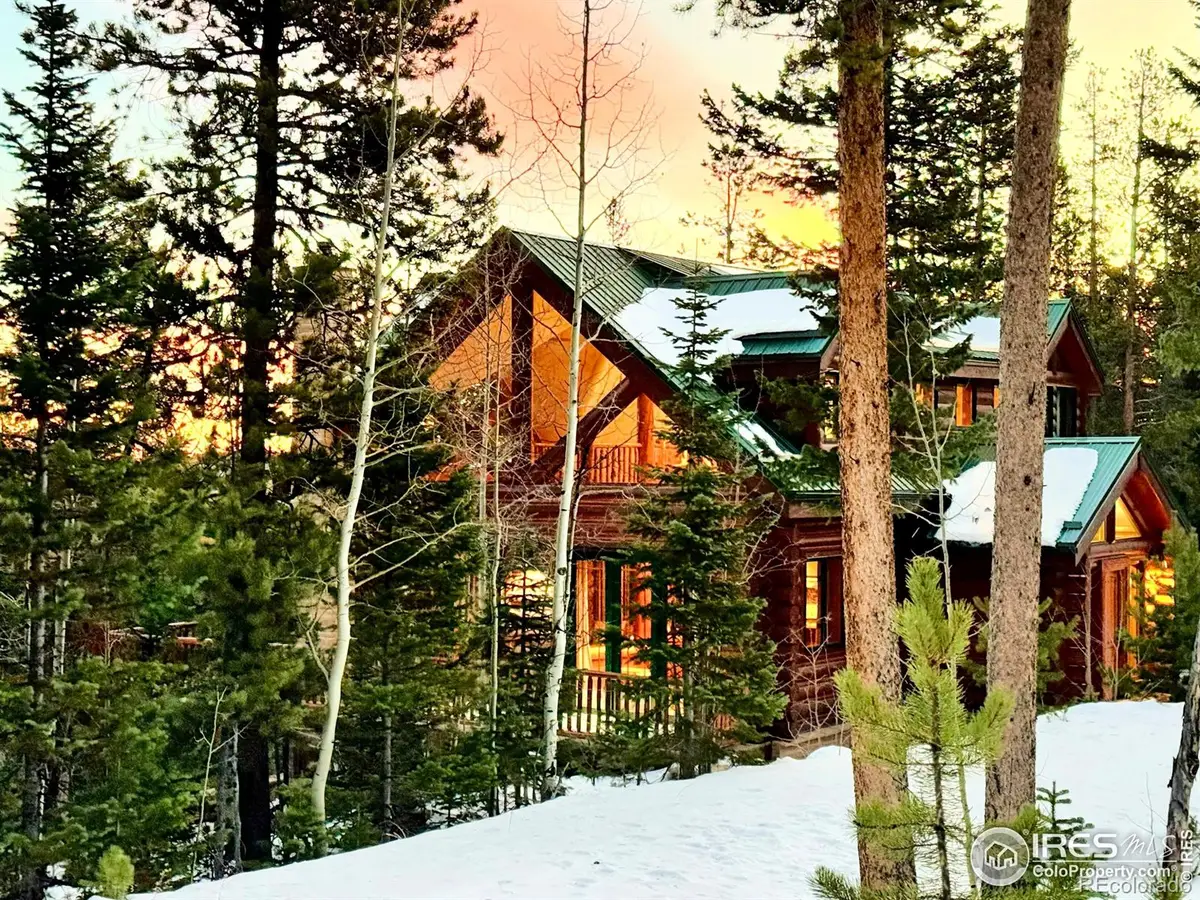
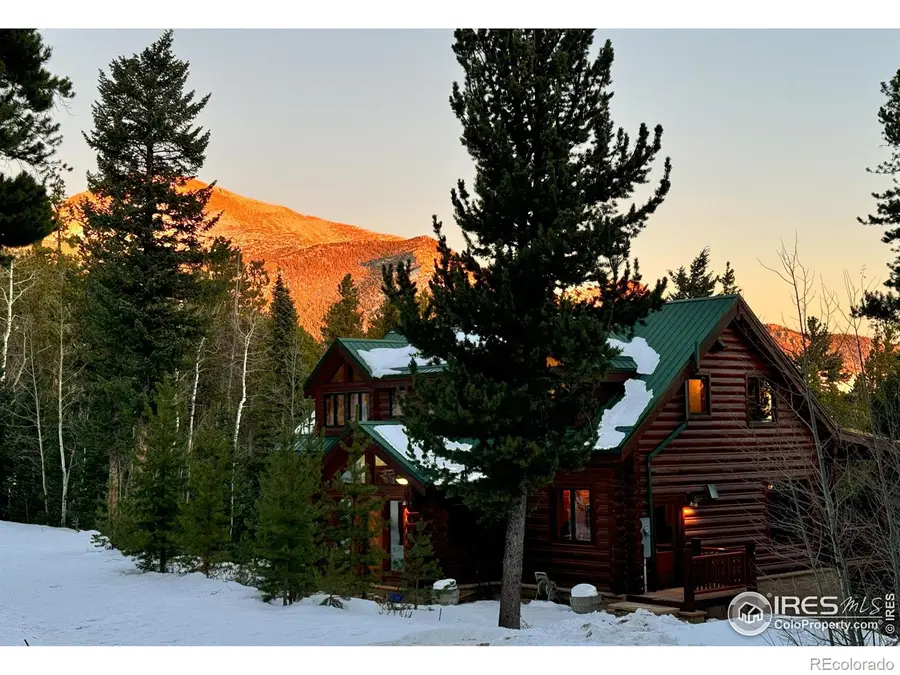
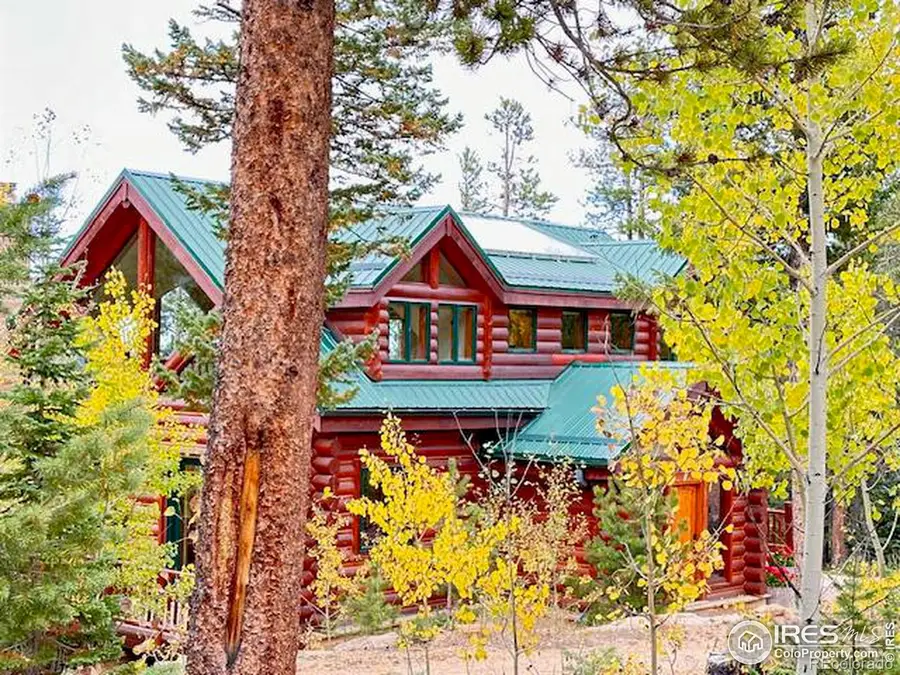
287 S Skinner Road,Allenspark, CO 80510
$2,199,000
- 2 Beds
- 3 Baths
- 3,357 sq. ft.
- Single family
- Active
Listed by:tammy ackerman3037471111
Office:rocky mountain property inc.
MLS#:IR1017404
Source:ML
Price summary
- Price:$2,199,000
- Price per sq. ft.:$655.05
About this home
Discover this beautiful full log home nestled among the aspen and evergreen's. Located in the Triple Creek Ranch subdivision, you'll enjoy pedestrian access into Rocky Mountain National Park where you can hike directly to Ouzel Falls or cross country ski/snow shoe into the back-country. This custom log home was built with attention to every detail, offering high end finishes throughout. Bathed in natural light, you'll find vaulted ceilings, gleaming wood floors, divided light French doors leading to the deck and outdoor patio, gourmet kitchen with custom cabinets made by "Virgil", granite counters and professional appliances, living room gas log fireplace as well as a family room wood burning fireplace, a dedicated exercise room and so much more. The views are spectacular with Mount Meeker and Longs Peak from the upper level and Twin Sisters from the main floor. The grounds are wooded with landscaped rock gardens and a massive stone patio for outdoor entertaining. Come explore!
Contact an agent
Home facts
- Year built:2006
- Listing Id #:IR1017404
Rooms and interior
- Bedrooms:2
- Total bathrooms:3
- Full bathrooms:1
- Half bathrooms:1
- Living area:3,357 sq. ft.
Heating and cooling
- Heating:Hot Water, Propane, Solar
Structure and exterior
- Roof:Metal
- Year built:2006
- Building area:3,357 sq. ft.
- Lot area:1.96 Acres
Schools
- High school:Estes Park
- Middle school:Estes Park
- Elementary school:Estes Park
Utilities
- Water:Public
- Sewer:Septic Tank
Finances and disclosures
- Price:$2,199,000
- Price per sq. ft.:$655.05
- Tax amount:$3,257 (2023)
New listings near 287 S Skinner Road
 $859,000Active4 beds 2 baths1,860 sq. ft.
$859,000Active4 beds 2 baths1,860 sq. ft.254 Arrowood Drive, Lyons, CO 80540
MLS# IR1040180Listed by: THE GREENSPAN $694,000Active3 beds 2 baths1,752 sq. ft.
$694,000Active3 beds 2 baths1,752 sq. ft.993 Highway 7 Business, Allenspark, CO 80510
MLS# IR1038354Listed by: EQUITY COLORADO-FRONT RANGE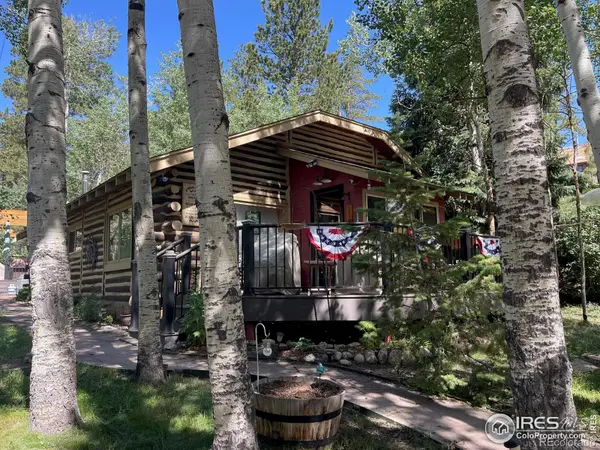 $550,000Active2 beds 1 baths1,062 sq. ft.
$550,000Active2 beds 1 baths1,062 sq. ft.124 Ski Road, Allenspark, CO 80510
MLS# IR1038143Listed by: KL REALTY $540,000Active2 beds 1 baths1,209 sq. ft.
$540,000Active2 beds 1 baths1,209 sq. ft.23 2nd Avenue, Allenspark, CO 80510
MLS# IR1038093Listed by: KL REALTY $2,250,000Active3 beds 3 baths3,035 sq. ft.
$2,250,000Active3 beds 3 baths3,035 sq. ft.470 Big John Road, Lyons, CO 80540
MLS# IR1038084Listed by: ROCKY MOUNTAIN PROPERTY INC. $2,500,000Active2 beds 2 baths1,457 sq. ft.
$2,500,000Active2 beds 2 baths1,457 sq. ft.18673 Highway 7, Lyons, CO 80540
MLS# 9704462Listed by: RE/MAX NEXUS $287,900Active2 beds 1 baths460 sq. ft.
$287,900Active2 beds 1 baths460 sq. ft.11614 Peak To Peak Highway, Allenspark, CO 80510
MLS# IR1037755Listed by: KELLER WILLIAMS TOP OF THE ROCKIES REAL ESTATE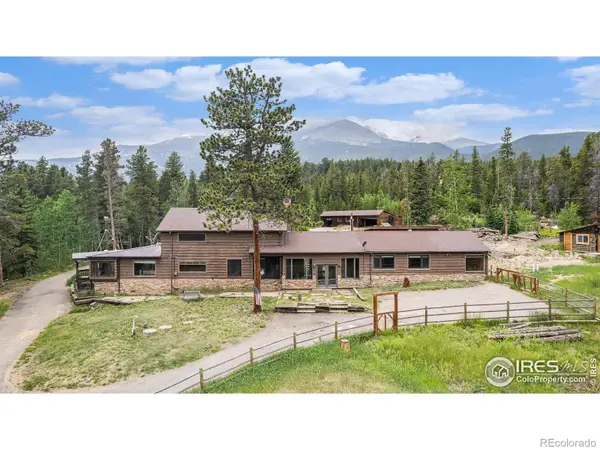 $1,075,000Active4 beds 4 baths4,994 sq. ft.
$1,075,000Active4 beds 4 baths4,994 sq. ft.8451 Peak To Peak Highway, Allenspark, CO 80510
MLS# IR1037008Listed by: RE/MAX MOUNTAIN BROKERS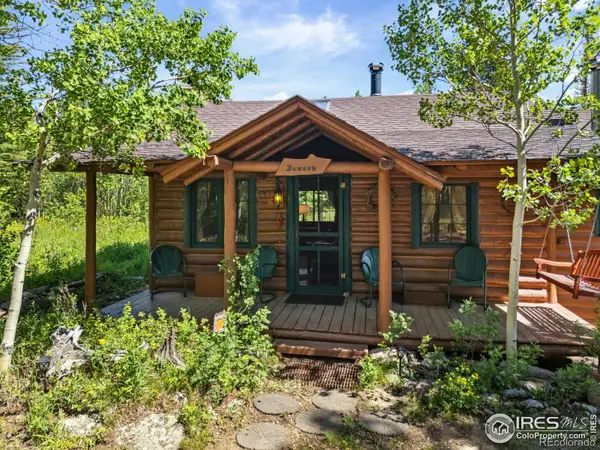 $497,000Active1 beds 1 baths760 sq. ft.
$497,000Active1 beds 1 baths760 sq. ft.84 County Road 113 S, Allenspark, CO 80510
MLS# IR1037379Listed by: ROCKY MOUNTAIN PROPERTY INC.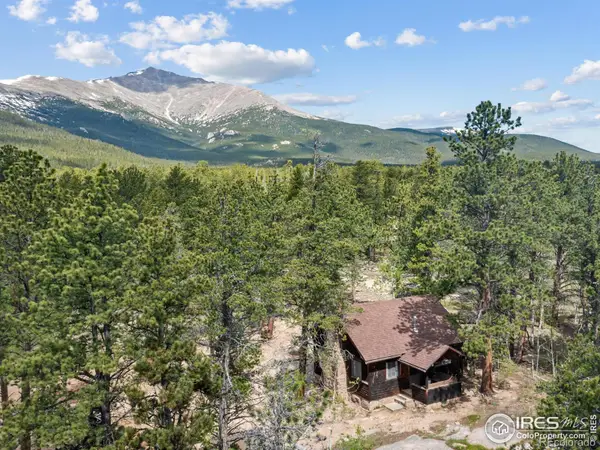 $345,000Active2 beds 1 baths739 sq. ft.
$345,000Active2 beds 1 baths739 sq. ft.84 County Road 113 N, Allenspark, CO 80510
MLS# IR1036748Listed by: RICHARDSON TEAM REALTY

